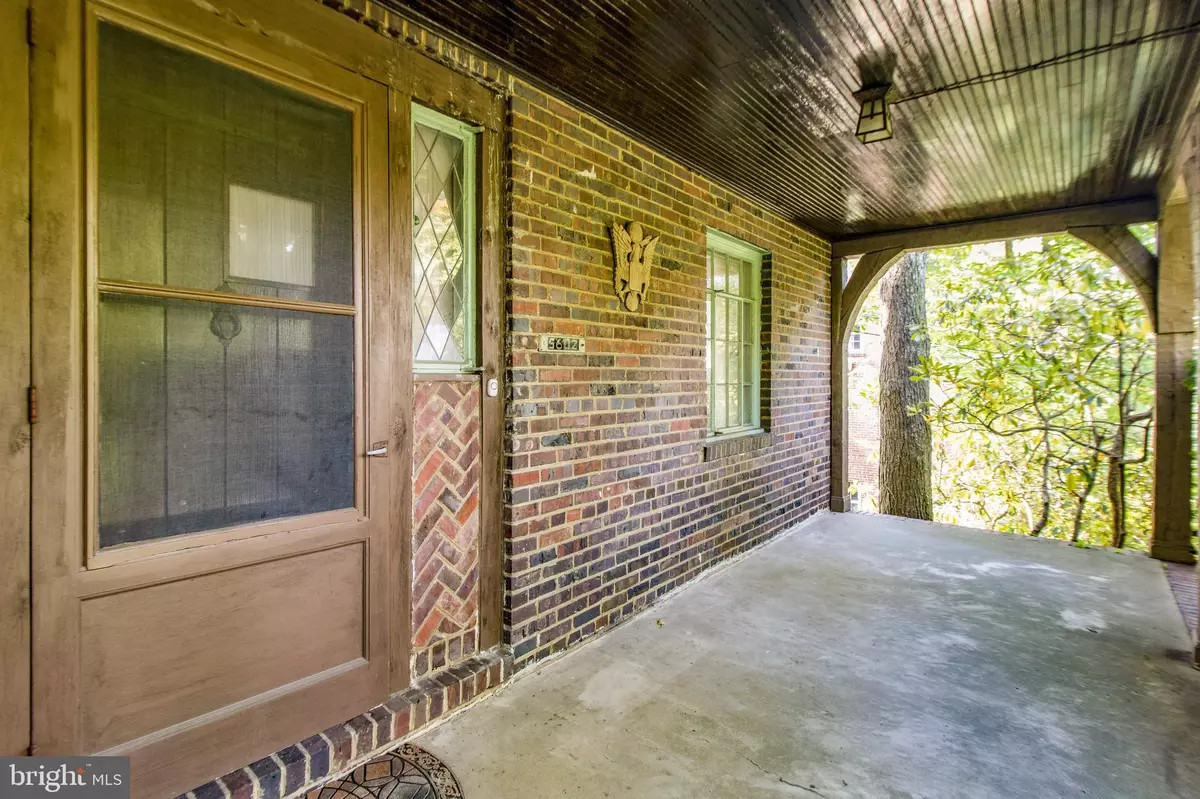$1,060,000
$1,089,000
2.7%For more information regarding the value of a property, please contact us for a free consultation.
5602 YORK LN Bethesda, MD 20814
5 Beds
4 Baths
2,309 SqFt
Key Details
Sold Price $1,060,000
Property Type Single Family Home
Sub Type Detached
Listing Status Sold
Purchase Type For Sale
Square Footage 2,309 sqft
Price per Sqft $459
Subdivision Greenwich Forest
MLS Listing ID MDMC2070346
Sold Date 10/26/22
Style Tudor
Bedrooms 5
Full Baths 4
HOA Y/N N
Abv Grd Liv Area 2,004
Originating Board BRIGHT
Year Built 1936
Annual Tax Amount $11,769
Tax Year 2022
Lot Size 0.256 Acres
Acres 0.26
Property Description
All offer will be presented Thursday, October 6th at 5pm.. Rare opportunity to own in the heart of historic Greenwich Forest. This original 1936 brick Tudor Revival-style home features the original hewn post with arched brackets on the front and side porches. All the original character is still intact and include: original wood doors throughout and door hardware, wood banister and rails, hardwood floors, slate roof, and much more! Needs repairs and/or renovations within the current layout, or can be completely renovated and expanded. The homes private quarter acre setting, and beautifully manicured grounds makes this property an entertainers dream. House is being sold in AS-IS condition. Opportunities like this don't come around very often, so be sure not to miss this one.
Location
State MD
County Montgomery
Zoning R90
Rooms
Basement Interior Access, Outside Entrance
Main Level Bedrooms 1
Interior
Hot Water Electric
Heating Radiator
Cooling Window Unit(s)
Fireplaces Number 1
Heat Source Other
Exterior
Parking Features Garage - Side Entry
Garage Spaces 2.0
Water Access N
Accessibility None
Attached Garage 2
Total Parking Spaces 2
Garage Y
Building
Story 4
Foundation Other
Sewer Public Sewer
Water Public
Architectural Style Tudor
Level or Stories 4
Additional Building Above Grade, Below Grade
New Construction N
Schools
School District Montgomery County Public Schools
Others
Senior Community No
Tax ID 160700495572
Ownership Fee Simple
SqFt Source Assessor
Special Listing Condition Standard
Read Less
Want to know what your home might be worth? Contact us for a FREE valuation!

Our team is ready to help you sell your home for the highest possible price ASAP

Bought with Angie M Montgomery • AveryHess, REALTORS

GET MORE INFORMATION





