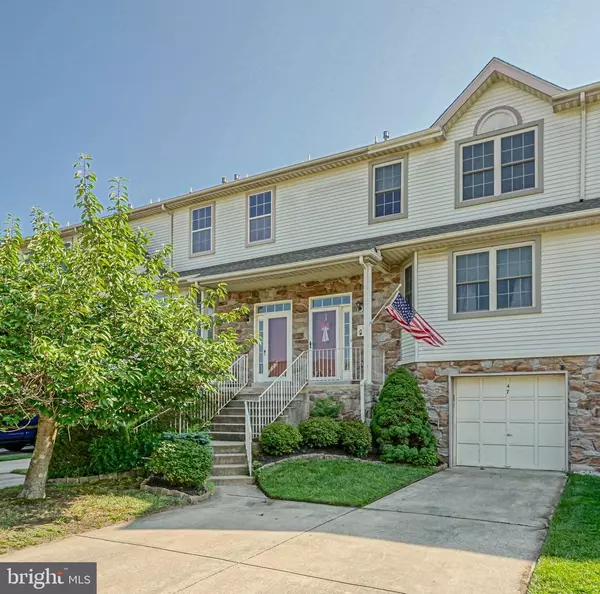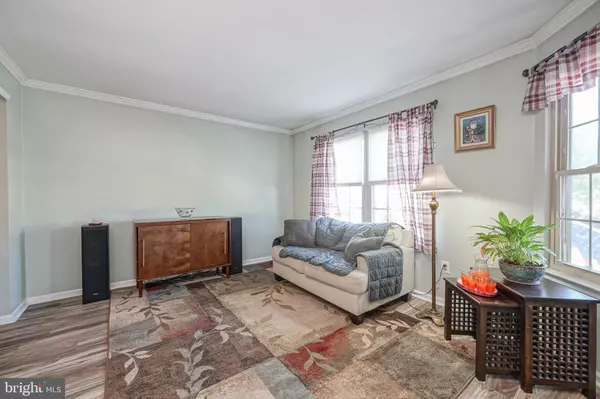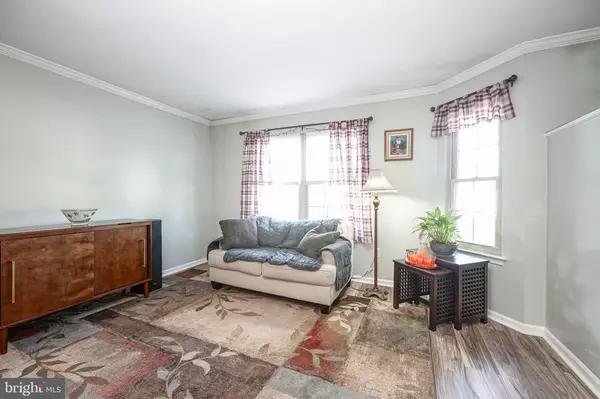$264,900
$259,900
1.9%For more information regarding the value of a property, please contact us for a free consultation.
47 FOX MEADOW DR Sicklerville, NJ 08081
3 Beds
3 Baths
1,702 SqFt
Key Details
Sold Price $264,900
Property Type Townhouse
Sub Type Interior Row/Townhouse
Listing Status Sold
Purchase Type For Sale
Square Footage 1,702 sqft
Price per Sqft $155
Subdivision Ashford Glen
MLS Listing ID NJCD2031666
Sold Date 10/25/22
Style Traditional
Bedrooms 3
Full Baths 2
Half Baths 1
HOA Fees $166/mo
HOA Y/N Y
Abv Grd Liv Area 1,702
Originating Board BRIGHT
Year Built 1991
Annual Tax Amount $6,140
Tax Year 2021
Lot Size 4,440 Sqft
Acres 0.1
Property Description
Welcome to 47 Fox Meadow Dr. in Gloucester Twp. This spacious and well-maintained townhome, featuring 3 bedroom and 2.5 bath with full basement is what you been looking for in a townhome. This home has so much to offer. Enter into your foyer to your main living area which includes formal living room to entertain guests, a spacious dining room, Eat In kitchen with lots of cabinets for storage, pantry, and an abundance of countertop workspace and includes stainless steel appliances, tile flooring & back splash and recessed lighting. Family room that leads to deck that overlooks a private wooded lot. Sit outside with your first cup of coffee or relax on your deck after a long day!! Also an updated half bath completes the main level. The upper level has a large primary suite with vaulted ceiling, walk in closet and private updated bath. The remaining 2 bedrooms have generous closet space and share a well-appointed main bath. All bedrooms include updated laminate flooring in April 2022 & ceiling fans. The lower level is where you'll find an unfinished storage area and access to the attached garage and laundry room. This flexible space can be used to meet your personal needs. There is a one car attached garage with bumpout for storage plus enough driveway parking for 2 additional vehicles. The community fee also includes the use of the pool, playground, tennis & basketball courts and replaced the roof in 2017. It's just a short distance to the Gloucester Twp outlet mall, additional shopping, and restaurants. It provides easy access to the shore points and Philadelphia. Make your appointment today!!
Location
State NJ
County Camden
Area Gloucester Twp (20415)
Zoning RES
Rooms
Other Rooms Living Room, Dining Room, Primary Bedroom, Bedroom 2, Kitchen, Family Room, Foyer, Bedroom 1, Laundry, Bathroom 1, Bathroom 2, Attic, Half Bath
Basement Full, Unfinished
Interior
Interior Features Primary Bath(s), Kitchen - Eat-In, Recessed Lighting, Ceiling Fan(s), Crown Moldings, Dining Area, Family Room Off Kitchen, Floor Plan - Traditional, Formal/Separate Dining Room, Stall Shower, Walk-in Closet(s), Chair Railings, Pantry
Hot Water Natural Gas
Cooling Central A/C
Flooring Laminated, Tile/Brick
Equipment Oven - Self Cleaning, Dishwasher, Disposal, Oven/Range - Gas, Built-In Microwave, Refrigerator, Stainless Steel Appliances
Fireplace N
Window Features Storm
Appliance Oven - Self Cleaning, Dishwasher, Disposal, Oven/Range - Gas, Built-In Microwave, Refrigerator, Stainless Steel Appliances
Heat Source Natural Gas
Laundry Basement
Exterior
Exterior Feature Deck(s), Patio(s), Porch(es)
Parking Features Garage Door Opener
Garage Spaces 3.0
Utilities Available Cable TV
Amenities Available Swimming Pool, Tennis Courts, Tot Lots/Playground
Water Access N
Roof Type Shingle
Accessibility None
Porch Deck(s), Patio(s), Porch(es)
Attached Garage 1
Total Parking Spaces 3
Garage Y
Building
Lot Description Trees/Wooded, Front Yard, Rear Yard
Story 2
Foundation Concrete Perimeter
Sewer Public Sewer
Water Public
Architectural Style Traditional
Level or Stories 2
Additional Building Above Grade
New Construction N
Schools
High Schools Timber Creek
School District Black Horse Pike Regional Schools
Others
HOA Fee Include Pool(s),Common Area Maintenance,Ext Bldg Maint,Snow Removal,Trash
Senior Community No
Tax ID 15-15704-00051
Ownership Fee Simple
SqFt Source Estimated
Acceptable Financing Conventional, FHA, VA, Cash
Listing Terms Conventional, FHA, VA, Cash
Financing Conventional,FHA,VA,Cash
Special Listing Condition Standard
Read Less
Want to know what your home might be worth? Contact us for a FREE valuation!

Our team is ready to help you sell your home for the highest possible price ASAP

Bought with Brandee Alexandria Vaughan • Keller Williams Realty - Moorestown
GET MORE INFORMATION





