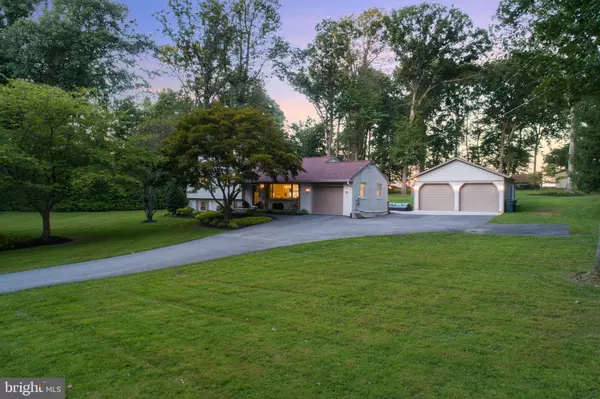$700,000
$699,000
0.1%For more information regarding the value of a property, please contact us for a free consultation.
3827 WALT ANN DR Ellicott City, MD 21042
4 Beds
2 Baths
2,040 SqFt
Key Details
Sold Price $700,000
Property Type Single Family Home
Sub Type Detached
Listing Status Sold
Purchase Type For Sale
Square Footage 2,040 sqft
Price per Sqft $343
Subdivision Shepherds Glen
MLS Listing ID MDHW2020724
Sold Date 10/25/22
Style Split Level
Bedrooms 4
Full Baths 2
HOA Y/N N
Abv Grd Liv Area 2,040
Originating Board BRIGHT
Year Built 1965
Annual Tax Amount $7,252
Tax Year 2022
Lot Size 1.100 Acres
Acres 1.1
Property Description
Welcome home to 3827 Walt Ann Drive. THIS is the home you have been waiting for! Offering 4 bedrooms and 2 full baths, this newly remodeled single-family home is nestled on a flat 1.10 acre lot that backs directly to a horse farm! As you enter through the front door you will fall in love with the bright and airy open concept floorplan. The main level features the living room, gourmet kitchen and dining room with new engineered LVT hardwood flooring throughout. The kitchen is absolutely gorgeous and was completely remodeled in 2020 with brand new soft-close white shaker cabinets, quartz countertops, tile backsplash, a new bay window above the sink, a custom pantry and more. Upstairs you will find 3 great sized bedrooms and an oversized full bathroom. The bathroom showcases a double sink vanity, heated tile floors, a luxury walk-in shower with bench, plenty of storage in the beautiful cabinetry and a skylight which provides tons of natural light. The basement also features new engineered LVT hardwood flooring and offers an additional bonus/living area, a fourth bedroom, an oversized laundry room and a full bathroom with a jetted tub. Both the basement and kitchen are walk-out level to the picturesque backyard. The backyard is equipped with a stone and concrete patio, a detached 2-car garage, two additional storage sheds with full electric (garden shed is 16’ x 12’ and storage shed with full garage door is 24’ x 20’), a firepit and SO much to explore. Imagine watching beautiful horses gallop around each day from the comfort of your home, without having to care for or maintain them! This is truly a luxury like none other. Recent updates include a *BRAND NEW ROOF* completed in September 2022 with a 15 YEAR transferable warranty, new washer/dryer (April 2021), fresh paint throughout (September 2022) and more which you can find on home features/improvements page in the disclosures. The well, septic, HVAC and boiler all have been serviced within the past 3 months. This home is meticulously maintained. Schedule your private showing today! ***OFFER DEADLINE TUESDAY 9/20 BY 5PM!!!***
Location
State MD
County Howard
Zoning RRDEO
Rooms
Basement Connecting Stairway, Full, Fully Finished, Heated, Improved, Interior Access, Walkout Level, Other, Windows
Interior
Interior Features Carpet, Ceiling Fan(s), Dining Area, Family Room Off Kitchen, Floor Plan - Open, Kitchen - Gourmet, Kitchen - Island, Pantry, Recessed Lighting, Skylight(s), Bathroom - Soaking Tub, Bathroom - Stall Shower, Bathroom - Tub Shower, Upgraded Countertops, Water Treat System, Window Treatments, Wood Floors, Stove - Wood
Hot Water Oil
Heating Baseboard - Hot Water
Cooling Central A/C, Ceiling Fan(s)
Fireplaces Number 1
Equipment Built-In Microwave, Disposal, Dishwasher, Dryer, Washer, Exhaust Fan, Oven/Range - Electric, Refrigerator, Stainless Steel Appliances, Stove, Water Heater
Window Features Bay/Bow,Skylights
Appliance Built-In Microwave, Disposal, Dishwasher, Dryer, Washer, Exhaust Fan, Oven/Range - Electric, Refrigerator, Stainless Steel Appliances, Stove, Water Heater
Heat Source Oil
Exterior
Exterior Feature Patio(s)
Parking Features Additional Storage Area, Garage - Front Entry
Garage Spaces 14.0
Water Access N
Roof Type Shingle
Accessibility None
Porch Patio(s)
Attached Garage 1
Total Parking Spaces 14
Garage Y
Building
Story 3
Foundation Other
Sewer Private Septic Tank, Private Sewer
Water Well
Architectural Style Split Level
Level or Stories 3
Additional Building Above Grade, Below Grade
New Construction N
Schools
Elementary Schools Triadelphia Ridge
Middle Schools Folly Quarter
High Schools Glenelg
School District Howard County Public School System
Others
Senior Community No
Tax ID 1403286215
Ownership Fee Simple
SqFt Source Assessor
Special Listing Condition Standard
Read Less
Want to know what your home might be worth? Contact us for a FREE valuation!

Our team is ready to help you sell your home for the highest possible price ASAP

Bought with Michele Schmidt • Keller Williams Flagship of Maryland

GET MORE INFORMATION





