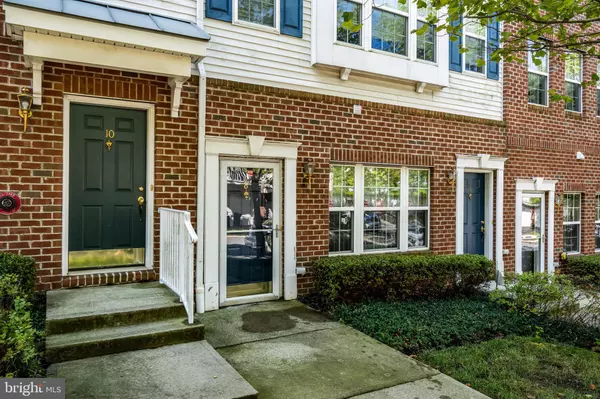$179,900
$189,900
5.3%For more information regarding the value of a property, please contact us for a free consultation.
8 OLD STOCK LN Trenton, NJ 08611
1 Bed
2 Baths
1,275 SqFt
Key Details
Sold Price $179,900
Property Type Townhouse
Sub Type Interior Row/Townhouse
Listing Status Sold
Purchase Type For Sale
Square Footage 1,275 sqft
Price per Sqft $141
Subdivision Villagesatdelawarrun
MLS Listing ID NJME2020620
Sold Date 10/21/22
Style Traditional
Bedrooms 1
Full Baths 2
HOA Fees $233/mo
HOA Y/N Y
Abv Grd Liv Area 1,275
Originating Board BRIGHT
Year Built 2011
Annual Tax Amount $4,442
Tax Year 2021
Lot Dimensions 0.00 x 0.00
Property Description
PRISTINE describes this fully upgraded Gorgeous Townhouse in the sought-after community of the Village of Delaware Run. Meticulously maintained. Once in the front door you will notice the open concept style living with the living room, dining room and kitchen open together. Gleaming hardwood floors throughout most of the main level. The gourmet kitchen complete with rich wood cabinetry, coordinate granite countertops and glass back splash. Water filtration system and Full Stainless Steel Appliance package with gas cooking. The main level has an updated full bathroom with tile floor walk in tile shower, single dark wood vanity with one piece countertop and sink. Upstairs this gem has a luxurious master suite through double French doors. This original owner had the wall taken down between the two upstairs bedrooms comprising the master bedroom suite complete adding a sitting area for the suite and an additional closet. (Easily converted back by the Buyer to a two bedroom if so desired) Just off the hallway is a delightful bathroom with tile floor, single white vanity and integral top & sink and a tub/shower combination with a tile surround. The top floor also has a stackable washer/dyer closet. Drive in to your first-floor garage with a driveway for additional parking. Nothing to do except to move in and enjoy. Fantastic central location. Riverfront Park just off the Delaware River! Centrally located near the Trenton Train Station, Route 29, Route 206, Route 1, I-295, a short drive to Lambertville & New Hope and all points North and South. You are not going to want to miss this one! #lovewhereulive
Location
State NJ
County Mercer
Area Trenton City (21111)
Zoning RESIDENTIAL
Interior
Interior Features Carpet, Ceiling Fan(s), Floor Plan - Open, Kitchen - Gourmet
Hot Water Electric
Heating Forced Air
Cooling Central A/C
Flooring Carpet, Ceramic Tile, Hardwood
Equipment Built-In Microwave, Dishwasher, Dryer, Oven - Self Cleaning, Oven/Range - Gas, Washer, Water Heater
Fireplace N
Appliance Built-In Microwave, Dishwasher, Dryer, Oven - Self Cleaning, Oven/Range - Gas, Washer, Water Heater
Heat Source Natural Gas
Exterior
Parking Features Garage Door Opener
Garage Spaces 1.0
Water Access N
Roof Type Architectural Shingle,Pitched
Accessibility None
Attached Garage 1
Total Parking Spaces 1
Garage Y
Building
Story 2
Foundation Concrete Perimeter
Sewer Public Sewer
Water Public
Architectural Style Traditional
Level or Stories 2
Additional Building Above Grade, Below Grade
Structure Type Dry Wall
New Construction N
Schools
School District Trenton Public Schools
Others
Senior Community No
Tax ID 11-11908-00001 04
Ownership Fee Simple
SqFt Source Assessor
Acceptable Financing Cash, Conventional
Listing Terms Cash, Conventional
Financing Cash,Conventional
Special Listing Condition Standard
Read Less
Want to know what your home might be worth? Contact us for a FREE valuation!

Our team is ready to help you sell your home for the highest possible price ASAP

Bought with Thomas Larcome • Better Homes and Gardens Real Estate Maturo
GET MORE INFORMATION





