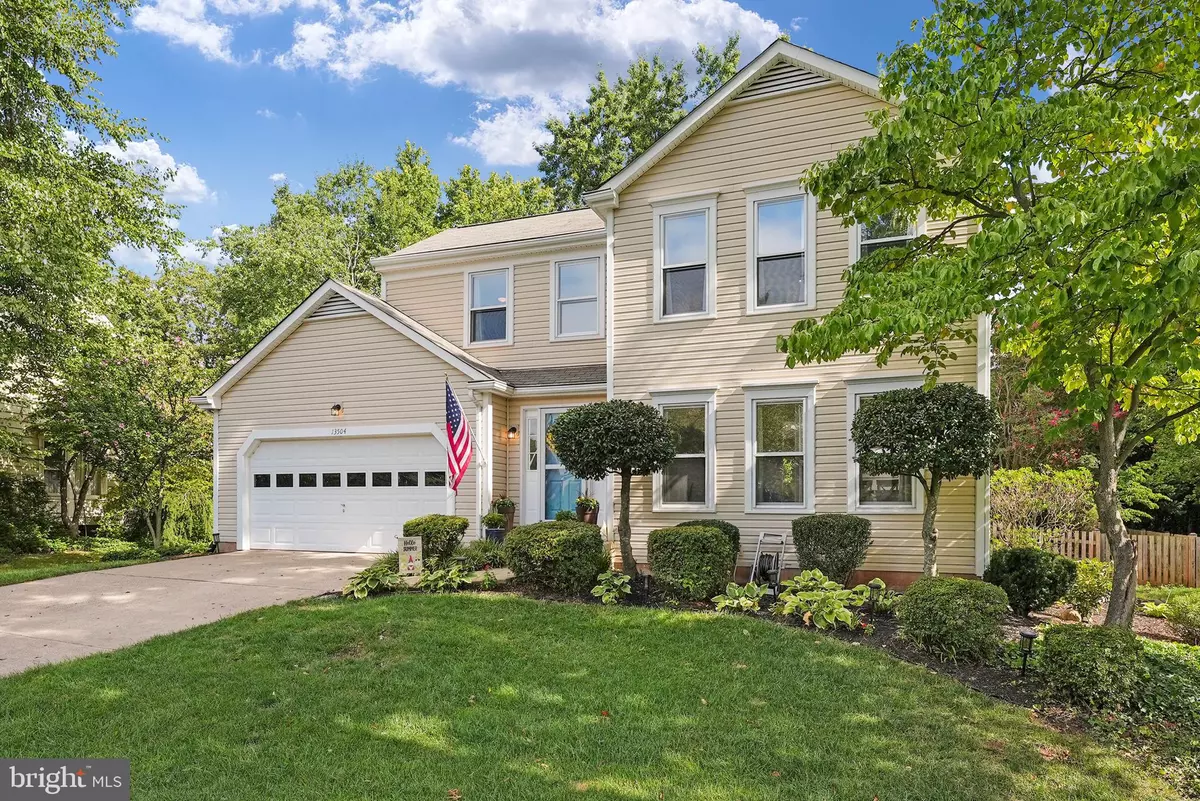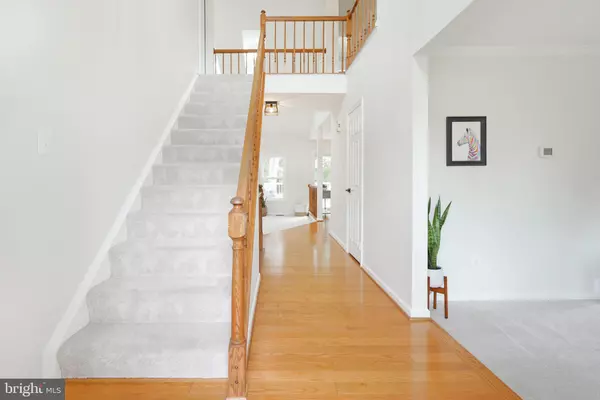$825,000
$824,900
For more information regarding the value of a property, please contact us for a free consultation.
13504 OAK IVY LN Fairfax, VA 22033
3 Beds
4 Baths
2,480 SqFt
Key Details
Sold Price $825,000
Property Type Single Family Home
Sub Type Detached
Listing Status Sold
Purchase Type For Sale
Square Footage 2,480 sqft
Price per Sqft $332
Subdivision Franklin Glen
MLS Listing ID VAFX2087646
Sold Date 10/20/22
Style Traditional
Bedrooms 3
Full Baths 3
Half Baths 1
HOA Fees $81/qua
HOA Y/N Y
Abv Grd Liv Area 2,011
Originating Board BRIGHT
Year Built 1984
Annual Tax Amount $8,310
Tax Year 2022
Lot Size 0.297 Acres
Acres 0.3
Property Description
Move-in Ready Home! This freshly painted home is bright and open. The minute you step into the 2 story front foyer that has hardwood floors is the staircase to the left and open to the living room on the right. Through the living room is a large dining room with new light fixture and big bay window that lets in tons of light. Through the dinning room you enter into the kitchen. The kitchen has lots of cabinet space with a window over the sink. The kitchen is open to the breakfast room and large family room. The family room has vaulted ceilings, sky lights and a cozy wood burning fireplace. As you go to the basement you will see the renovated 1/2 bath off the hallway. There are 3 generous sized bedrooms and 2 full bathrooms upstairs. There is a large den downstairs, another room that could be used as an office and a full bath. The laundry is located in a huge storage room with shelves and the tankless water heater. There are 2 other large closets for storage. This home has been completely painted on the inside, new carpets 2020, new light fixtures and new hardware through out. You will love the large deck and expansive, completely fenced backyard. The backyard backs up to the trail and playground for the neighborhood. The deck is all ready for your next gathering. The sofa, chairs and fire table on the deck come with the home. This home is also located on a cul-de-sac, so no drive through traffic!
Location
State VA
County Fairfax
Zoning 120
Rooms
Other Rooms Living Room, Dining Room, Kitchen, Family Room, Breakfast Room, Storage Room, Bonus Room
Basement Connecting Stairway
Interior
Interior Features Breakfast Area, Carpet, Ceiling Fan(s), Crown Moldings, Dining Area, Floor Plan - Traditional, Walk-in Closet(s), Window Treatments, Wood Floors, Tub Shower, Stall Shower, Kitchen - Gourmet, Formal/Separate Dining Room, Family Room Off Kitchen, Pantry, Skylight(s), Wet/Dry Bar
Hot Water Natural Gas, Tankless
Heating Central
Cooling Ceiling Fan(s), Attic Fan, Central A/C
Flooring Carpet, Hardwood, Laminated
Fireplaces Number 1
Fireplaces Type Brick, Fireplace - Glass Doors, Mantel(s), Screen
Equipment Built-In Microwave, Dishwasher, Disposal, Dryer, Icemaker, Oven/Range - Electric, Refrigerator, Washer, Water Heater - Tankless, Exhaust Fan, Humidifier
Furnishings No
Fireplace Y
Window Features Bay/Bow,Storm,Sliding
Appliance Built-In Microwave, Dishwasher, Disposal, Dryer, Icemaker, Oven/Range - Electric, Refrigerator, Washer, Water Heater - Tankless, Exhaust Fan, Humidifier
Heat Source Natural Gas
Laundry Basement
Exterior
Parking Features Garage - Front Entry, Inside Access
Garage Spaces 4.0
Fence Wood
Utilities Available Cable TV Available, Electric Available, Natural Gas Available
Amenities Available Common Grounds, Jog/Walk Path, Pool - Outdoor, Tot Lots/Playground, Basketball Courts
Water Access N
Roof Type Shingle
Accessibility None
Attached Garage 2
Total Parking Spaces 4
Garage Y
Building
Lot Description Backs - Open Common Area, Private
Story 3
Foundation Concrete Perimeter
Sewer Public Sewer
Water Public
Architectural Style Traditional
Level or Stories 3
Additional Building Above Grade, Below Grade
Structure Type Dry Wall,Vaulted Ceilings
New Construction N
Schools
School District Fairfax County Public Schools
Others
Pets Allowed Y
HOA Fee Include Common Area Maintenance,Management,Pool(s),Reserve Funds,Road Maintenance,Snow Removal,Trash
Senior Community No
Tax ID 0353 10 0134
Ownership Fee Simple
SqFt Source Assessor
Acceptable Financing Cash, Conventional, Negotiable, VA
Horse Property N
Listing Terms Cash, Conventional, Negotiable, VA
Financing Cash,Conventional,Negotiable,VA
Special Listing Condition Standard
Pets Allowed Dogs OK, Cats OK
Read Less
Want to know what your home might be worth? Contact us for a FREE valuation!

Our team is ready to help you sell your home for the highest possible price ASAP

Bought with Patrick M Kessler • Kessler Real Estate Group, LLC

GET MORE INFORMATION





