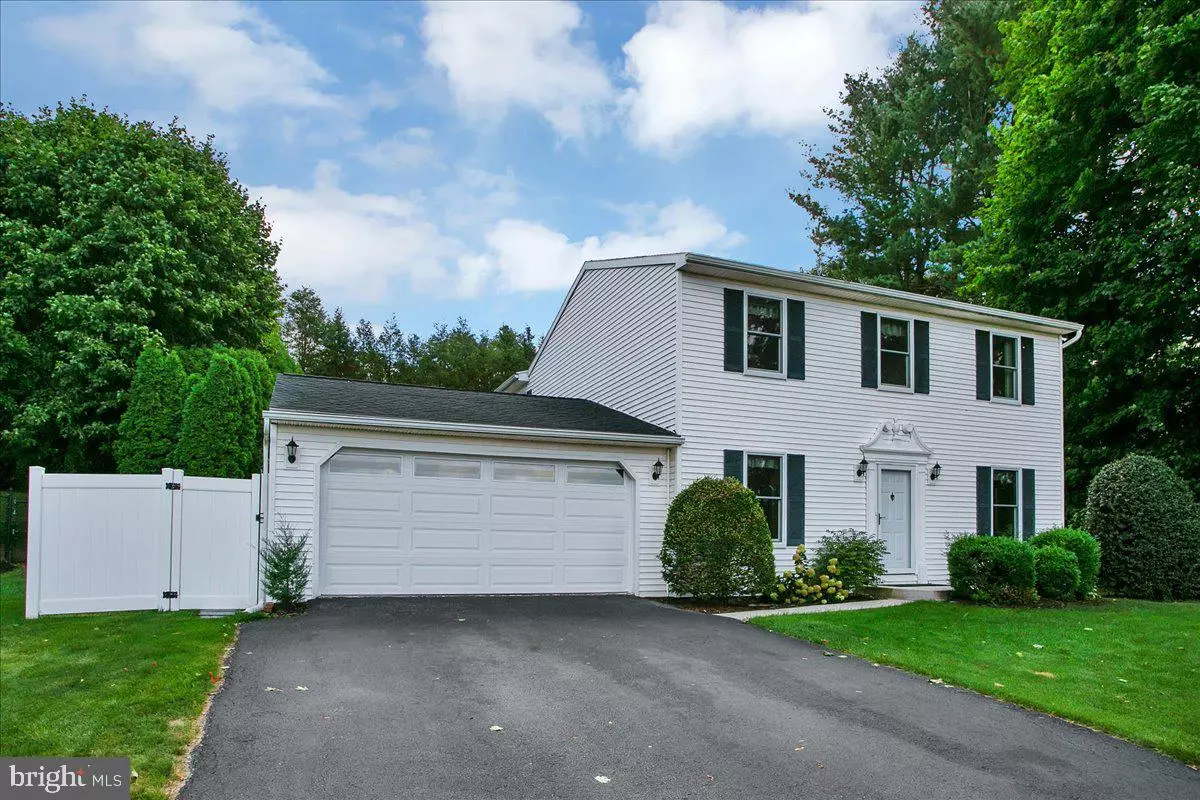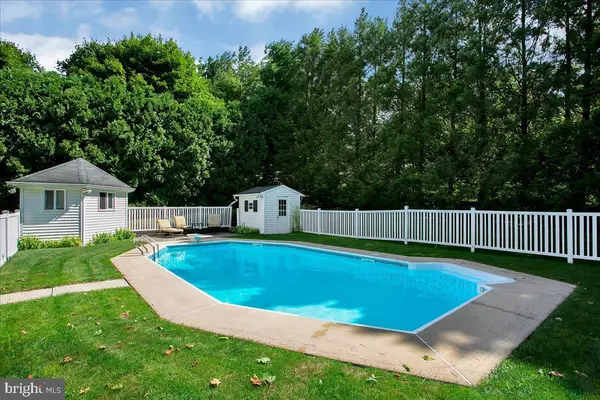$390,000
$399,500
2.4%For more information regarding the value of a property, please contact us for a free consultation.
439 GETTYSBURG PIKE Mechanicsburg, PA 17055
3 Beds
3 Baths
2,632 SqFt
Key Details
Sold Price $390,000
Property Type Single Family Home
Sub Type Detached
Listing Status Sold
Purchase Type For Sale
Square Footage 2,632 sqft
Price per Sqft $148
Subdivision None Available
MLS Listing ID PACB2014774
Sold Date 10/20/22
Style Colonial,Traditional
Bedrooms 3
Full Baths 2
Half Baths 1
HOA Y/N N
Abv Grd Liv Area 2,632
Originating Board BRIGHT
Year Built 1986
Annual Tax Amount $5,473
Tax Year 2022
Lot Size 0.530 Acres
Acres 0.53
Property Description
Mechanicsburg two-story home built by Roland Builders, located in Upper Allen Township. This home is situated on a half-acre lot set back off the road. There is privacy fencing and a beautiful in-round Crystal Pool, complete with walk-in steps and a diving board. There are also two pool outbuildings and cable and electricity there. The backyard has a beautiful vegetable garden and patio area for entertaining complete with an awning for the hot summer days. Inside this home, you will find large rooms throughout the house. The kitchen is fantastic with a 16 ft. center island complete with a bar sink and tons of counter space to work, can your garden goods, bake, or entertain guests at. There is a Subzero refrigerator, Bosch dishwasher, built-in wine rack, double wall ovens, ceramic tile flooring, and a spectacular bay window perfect for your herbs and plants to thrive. The main level also has a formal living room, formal dining room, and family room with a gas fireplace. There is also a half bath and laundry room on the main level for your convenience. The upstairs features a total of three bedrooms and two full baths. The primary bedroom has a private bathroom with a sunken jetted tub, skylight, double vanity, and a personal makeup station. There is also plenty of space in the unfinished basement area as well as storage space above the two-car attached garage. This is a solid, well-built home.
Location
State PA
County Cumberland
Area Upper Allen Twp (14442)
Zoning NEIGHBORHOOD COMMERCIAL
Rooms
Other Rooms Living Room, Dining Room, Primary Bedroom, Bedroom 2, Bedroom 3, Kitchen, Family Room, Basement, Primary Bathroom, Full Bath, Half Bath
Basement Full, Poured Concrete, Unfinished
Interior
Interior Features Bar, Breakfast Area, Built-Ins, Carpet, Ceiling Fan(s), Family Room Off Kitchen, Floor Plan - Traditional, Formal/Separate Dining Room, Kitchen - Country, Recessed Lighting, Skylight(s), Walk-in Closet(s)
Hot Water Electric
Heating Heat Pump - Electric BackUp
Cooling Heat Pump(s), Central A/C
Fireplaces Number 1
Fireplaces Type Gas/Propane
Fireplace Y
Heat Source Electric
Laundry Main Floor
Exterior
Parking Features Additional Storage Area, Garage - Front Entry
Garage Spaces 2.0
Fence Vinyl
Pool Fenced, In Ground
Water Access N
Roof Type Asphalt,Shingle
Accessibility None
Attached Garage 2
Total Parking Spaces 2
Garage Y
Building
Lot Description Cleared, Front Yard, Landscaping, Not In Development, Open, Rear Yard, Sloping
Story 2
Foundation Active Radon Mitigation, Permanent
Sewer Public Sewer
Water Private, Well
Architectural Style Colonial, Traditional
Level or Stories 2
Additional Building Above Grade, Below Grade
New Construction N
Schools
High Schools Mechanicsburg Area
School District Mechanicsburg Area
Others
Senior Community No
Tax ID 42-29-2456-002A
Ownership Fee Simple
SqFt Source Assessor
Acceptable Financing Cash, Conventional, FHA, VA
Listing Terms Cash, Conventional, FHA, VA
Financing Cash,Conventional,FHA,VA
Special Listing Condition Standard
Read Less
Want to know what your home might be worth? Contact us for a FREE valuation!

Our team is ready to help you sell your home for the highest possible price ASAP

Bought with JODI DIEGO • Howard Hanna Company-Camp Hill
GET MORE INFORMATION





