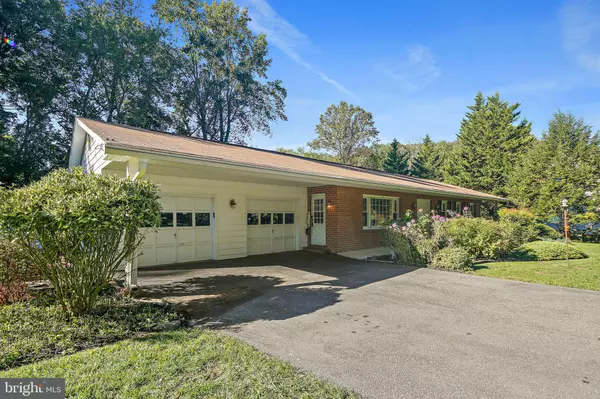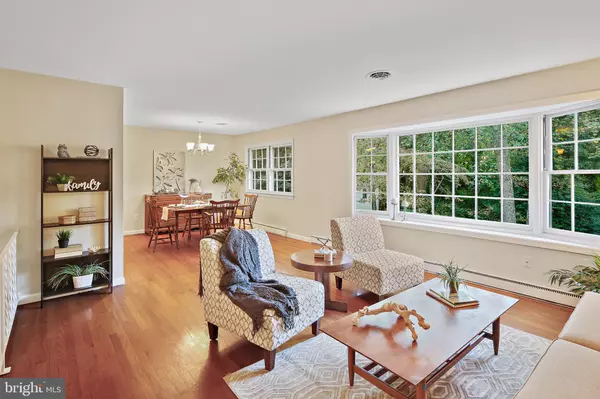$585,000
$525,000
11.4%For more information regarding the value of a property, please contact us for a free consultation.
10033 FOX DEN RD Ellicott City, MD 21042
4 Beds
2 Baths
2,637 SqFt
Key Details
Sold Price $585,000
Property Type Single Family Home
Sub Type Detached
Listing Status Sold
Purchase Type For Sale
Square Footage 2,637 sqft
Price per Sqft $221
Subdivision Bethany Manor
MLS Listing ID MDHW2021184
Sold Date 10/19/22
Style Ranch/Rambler
Bedrooms 4
Full Baths 2
HOA Y/N N
Abv Grd Liv Area 1,537
Originating Board BRIGHT
Year Built 1964
Annual Tax Amount $5,763
Tax Year 2022
Lot Size 0.465 Acres
Acres 0.46
Property Description
There is so much to love about this charming brick ranch home with an oversized 2 car garage on a half-acre lot! This location is fantastic, offering quick access to routes 40 and 99, yet tucked into a quiet community and surrounded by mature trees. Imagine being so close to endless shopping and restaurants while being able to turn a corner and escape the bustle into this lovely neighborhood. A double door graces the entrance to this home. Once inside, you will immediately notice the large main living area: oversized foyer, living and dining rooms. A generous bay window floods this space with natural light and overlooks the private back yard. Wood floors are found throughout the main level. The kitchen provides a delightful and spacious eat-in space with abundant windows overlooking the front yard landscaping. The owners suite features an en-suite bathroom with shower. Two other bedrooms share the hall bath. All of the main level living areas are freshly painted. The lower level is just the right balance of finished space and storage/utility space. Brightened by glass sliders, the family room boasts a beautiful wood mantle surrounding the fireplace. A separate office (the 4th bedroom), which can be accessed privately through the rear foyer, is adorned with intricate moldings for a more formal aesthetic. The lower foyer itself is immense and gives way to an equally large laundry and utility space as well as another room that serves as a workshop. Walk out from the back exits to a tree-lined, grassy backyard. No HOA! Conveniently located near major commuter routes 40, 29, I-70 and I-695. Less than twenty miles from BWI airport and easy access to either Baltimore or Washington DC. All this with top schools (including Marriotts Ridge High School) and a fabulous community. Bethany Manor is a tight-knit community with a neighborhood Halloween party, New Years Party and a woman's Bunco group. Come making lasting memories in this lovely home awaiting your personal touches! View the 360 Tour!
Location
State MD
County Howard
Zoning R20
Rooms
Basement Full, Outside Entrance, Space For Rooms, Walkout Level, Windows, Workshop, Heated, Fully Finished
Main Level Bedrooms 3
Interior
Interior Features Carpet, Ceiling Fan(s), Floor Plan - Traditional, Combination Dining/Living, Kitchen - Table Space, Pantry, Primary Bath(s), Wood Floors
Hot Water Electric
Heating Baseboard - Electric
Cooling Central A/C
Flooring Carpet, Hardwood
Fireplaces Number 1
Fireplace Y
Heat Source Electric
Exterior
Parking Features Garage - Front Entry, Oversized
Garage Spaces 10.0
Water Access N
Accessibility None
Attached Garage 2
Total Parking Spaces 10
Garage Y
Building
Story 2
Foundation Block
Sewer Public Sewer
Water Public
Architectural Style Ranch/Rambler
Level or Stories 2
Additional Building Above Grade, Below Grade
New Construction N
Schools
Elementary Schools Manor Woods
Middle Schools Burleigh Manor
High Schools Marriotts Ridge
School District Howard County Public School System
Others
Senior Community No
Tax ID 1402246295
Ownership Fee Simple
SqFt Source Assessor
Special Listing Condition Standard
Read Less
Want to know what your home might be worth? Contact us for a FREE valuation!

Our team is ready to help you sell your home for the highest possible price ASAP

Bought with Brent Sokolosky • Next Step Realty
GET MORE INFORMATION





