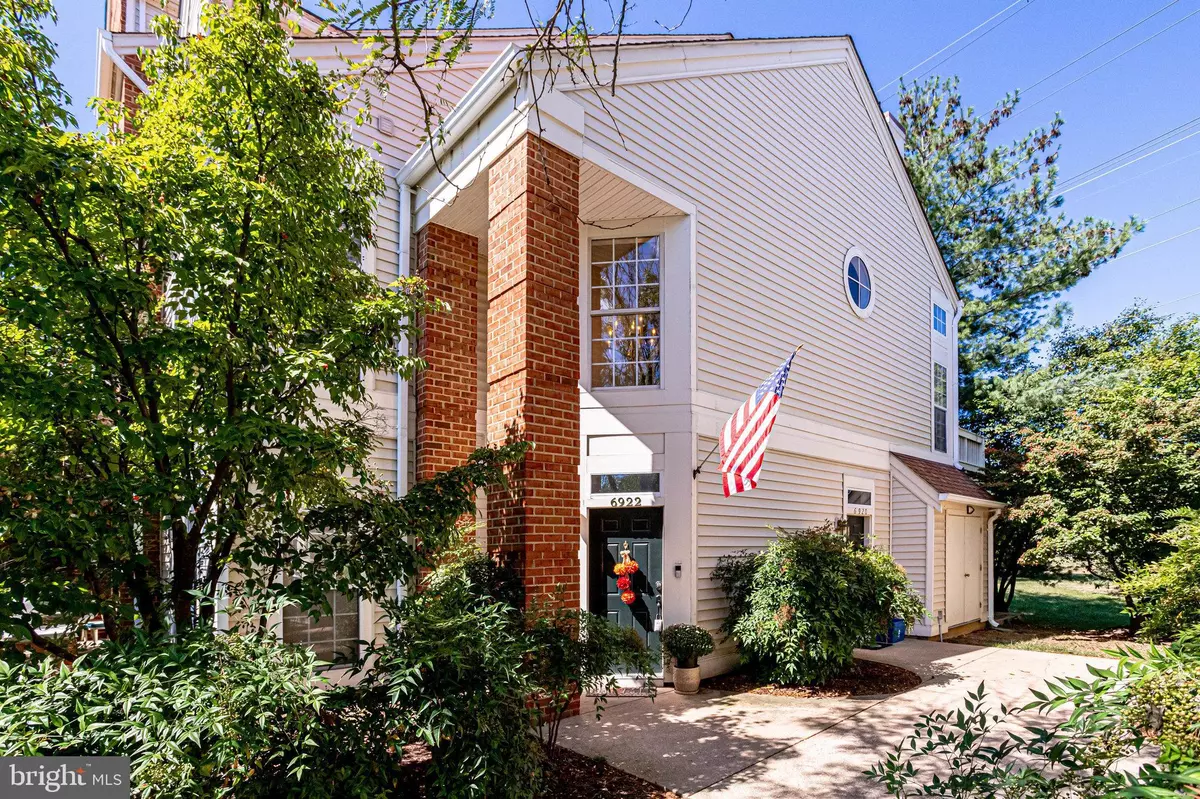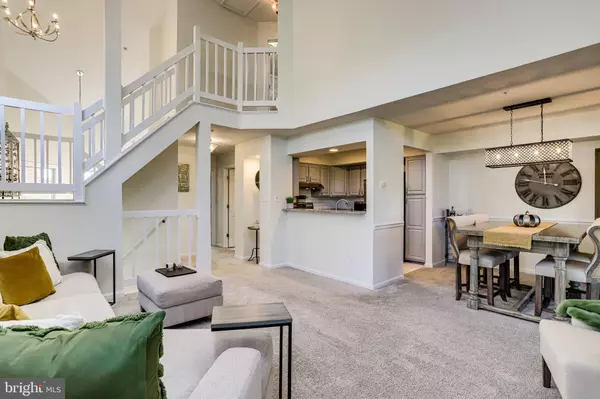$427,000
$419,900
1.7%For more information regarding the value of a property, please contact us for a free consultation.
6922 ELLINGHAM CIR #122 Alexandria, VA 22315
2 Beds
2 Baths
1,130 SqFt
Key Details
Sold Price $427,000
Property Type Condo
Sub Type Condo/Co-op
Listing Status Sold
Purchase Type For Sale
Square Footage 1,130 sqft
Price per Sqft $377
Subdivision Eton Square
MLS Listing ID VAFX2094748
Sold Date 10/17/22
Style Traditional
Bedrooms 2
Full Baths 2
Condo Fees $484/mo
HOA Fees $68/mo
HOA Y/N Y
Abv Grd Liv Area 1,130
Originating Board BRIGHT
Year Built 1992
Annual Tax Amount $4,020
Tax Year 2022
Property Description
Welcome home to Eton Square! Everything about this 2 bedroom, 2 bathroom home is tranquil, fresh, and modern. When you enter the foyer, you will immediately notice how bright and open it is. With an abundance of tall corner windows and a skylight, natural light is plentiful. Up a few steps to the main level, and you’ll feel relieved to be at home when your feet hit the plush, recently replaced, carpeting of the living room. The tall ceilings and open staircase help make the room feel even more spacious. Dimmable custom lighting in the kitchen, dining, and living room will help you create whatever atmosphere you choose for the moment. Enjoy the warmth and ambience from the attractive gas fireplace on those chilly nights. Pull up a stool to the breakfast bar and admire your stylish and clean kitchen, with granite countertops, subway tile backsplash and herringbone tile floor, and stainless steel appliances. Marvel at your super quiet dishwasher! Pass through to the large dining room, with its contemporary lighting fixture and lots of room for entertaining. Open the sliding doors and step out onto your serene covered patio among the trees, with a plethora of privacy. It will be perfect for that morning cup of coffee and that after dinner cocktail! Off the living room, you’ll discover the high capacity washer and dryer. Further down the hall is your beautiful and light-filled primary bedroom, a truly peaceful retreat, with those same fantastic high ceilings and plenty of closet space. The en suite bathroom is sleek and sophisticated, with handsome fixtures, subway tile shower surround and honeycomb tile flooring, plus an additional door to the hallway. Up the stairs, you’ll find your second bedroom, amazing as a home office or personal gym space. The second expansive full bathroom, with double vanity, contemporary design choices and extra room for storage, makes the upper level a perfect escape as well. New paint throughout, HVAC serviced annually. Unit includes one assigned parking space, and additional parking is plentiful. Community amenities include two fitness centers, community rooms, multiple outdoor beautiful pools with cabanas, a splash park, tennis courts, multiple playgrounds, bike trails, pet and so much more!! Minutes to Aldi, Walmart, Kingstowne Towne Center, Old Town Alexandria, Eisenhower Metro Station, Fort Belvoir, and Reagan National Airport. Quick access to I-395, I-495, Van Dorn Street, Eisenhower Avenue, and Telegraph Road.
Location
State VA
County Fairfax
Zoning 402
Rooms
Other Rooms Living Room, Dining Room, Primary Bedroom, Bedroom 2, Kitchen, Bathroom 2, Primary Bathroom
Main Level Bedrooms 1
Interior
Interior Features Floor Plan - Open, Carpet, Ceiling Fan(s), Combination Dining/Living, Family Room Off Kitchen, Primary Bath(s), Bathroom - Stall Shower, Bathroom - Tub Shower, Upgraded Countertops
Hot Water Natural Gas
Heating Forced Air
Cooling Central A/C
Flooring Carpet, Ceramic Tile
Fireplaces Number 1
Fireplaces Type Gas/Propane
Equipment Dishwasher, Disposal, Microwave, Stove, Oven/Range - Electric, Refrigerator, Stainless Steel Appliances, Washer/Dryer Stacked
Fireplace Y
Appliance Dishwasher, Disposal, Microwave, Stove, Oven/Range - Electric, Refrigerator, Stainless Steel Appliances, Washer/Dryer Stacked
Heat Source Natural Gas
Laundry Dryer In Unit, Washer In Unit, Main Floor
Exterior
Exterior Feature Balcony
Garage Spaces 2.0
Parking On Site 1
Amenities Available Basketball Courts, Common Grounds, Party Room, Pool - Outdoor, Swimming Pool, Tennis Courts, Tot Lots/Playground
Water Access N
Accessibility None
Porch Balcony
Total Parking Spaces 2
Garage N
Building
Story 3
Foundation Other
Sewer Public Sewer
Water Public
Architectural Style Traditional
Level or Stories 3
Additional Building Above Grade, Below Grade
Structure Type 9'+ Ceilings,2 Story Ceilings,Dry Wall
New Construction N
Schools
Elementary Schools Hayfield
Middle Schools Hayfield Secondary School
High Schools Hayfield
School District Fairfax County Public Schools
Others
Pets Allowed Y
HOA Fee Include Common Area Maintenance,Lawn Care Front,Lawn Care Rear,Lawn Care Side,Lawn Maintenance,Insurance,Pool(s),Sewer,Trash,Water
Senior Community No
Tax ID 0912 16 0122
Ownership Condominium
Acceptable Financing Conventional, Cash, VHDA, VA, FHA
Listing Terms Conventional, Cash, VHDA, VA, FHA
Financing Conventional,Cash,VHDA,VA,FHA
Special Listing Condition Standard
Pets Allowed Case by Case Basis
Read Less
Want to know what your home might be worth? Contact us for a FREE valuation!

Our team is ready to help you sell your home for the highest possible price ASAP

Bought with Roger Y Faddoul • KW Metro Center

GET MORE INFORMATION





