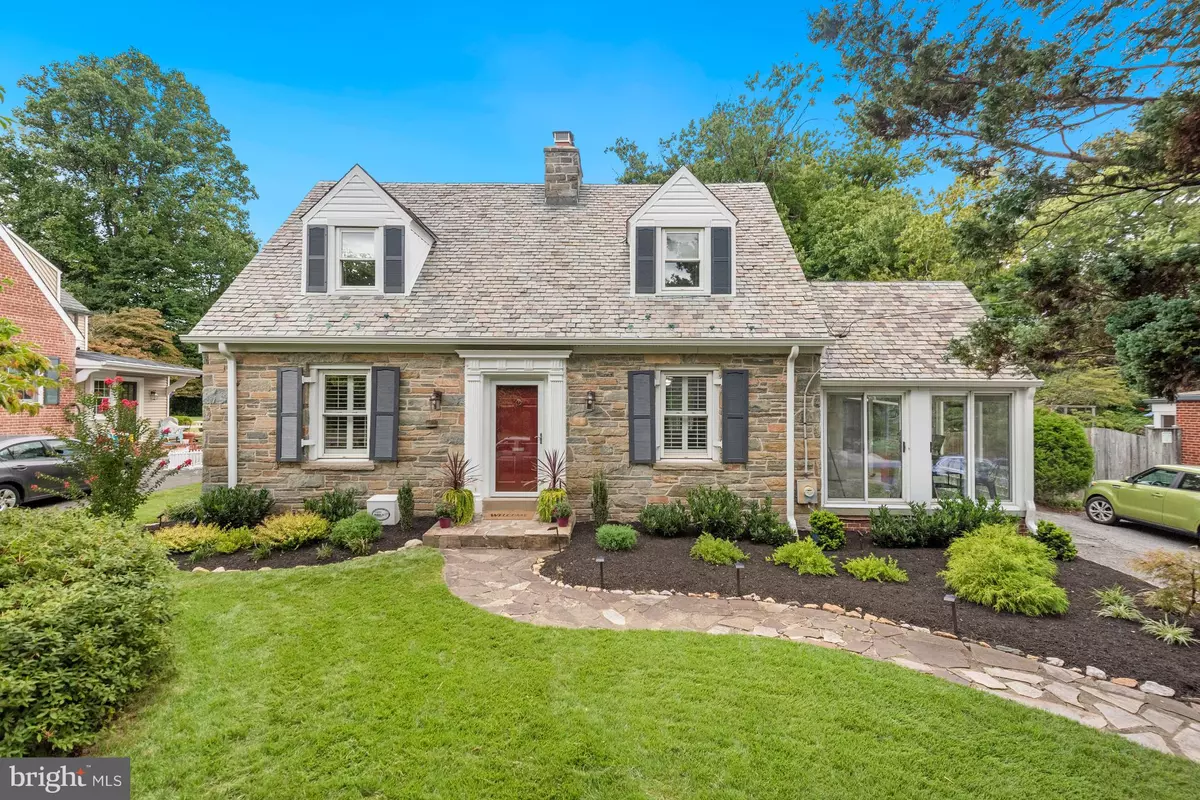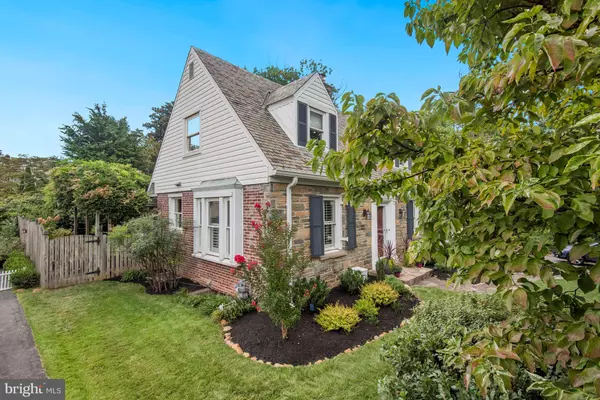$885,702
$849,827
4.2%For more information regarding the value of a property, please contact us for a free consultation.
217 WILLIAMSBURG DR Silver Spring, MD 20901
3 Beds
3 Baths
2,600 SqFt
Key Details
Sold Price $885,702
Property Type Single Family Home
Sub Type Detached
Listing Status Sold
Purchase Type For Sale
Square Footage 2,600 sqft
Price per Sqft $340
Subdivision Woodmoor
MLS Listing ID MDMC2067756
Sold Date 10/14/22
Style Cape Cod
Bedrooms 3
Full Baths 3
HOA Y/N N
Abv Grd Liv Area 1,950
Originating Board BRIGHT
Year Built 1940
Annual Tax Amount $6,638
Tax Year 2022
Lot Size 0.354 Acres
Acres 0.35
Property Description
Charming south-facing stone cape cod situated on one of the biggest lots in Woodmoor with a huge backyard oasis! When you arrive at the home you will be charmed by the front yard with fresh and inviting front landscaping, a lovely stone path to the front door and a large shared driveway with a carport, a storage shed, and space for up to 6 cars. Upon entering this home you will find a traditional layout featuring gleaming hardwoods, high ceilings and rooms flooded with light from ample windows. The living room features a wood burning fireplace, generous proportions with plenty of space for seating, a ceiling fan and a soft neutral color palette. Just off the living room is a large sunroom with sliding doors on two sides and a tile floor that is currently being used as a home office. This room also features separate heating and air conditioning units for all weather. Opposite the living room is a sizable dining room accented with wainscoting and warm gray walls, that can accommodate a large dining table for lively dinner parties. The updated kitchen features stainless steel appliances and stone counters with plenty of space for cooking and baking. Just off the kitchen is a breakfast room that opens onto the rear patio that is currently being used as a playroom. There is also an updated full bath with a stall shower and a mud room with access to the backyard that currently houses a wine fridge.
Upstairs you will find 3 bedrooms and 2 baths with hardwoods throughout and a soothing neutral paint. The large primary bedroom has a generous closet and 2 spacious storage nooks. The primary bedroom also features a renovated ensuite bath with beautiful marble tile in the shower. Bedrooms 2 and 3 also feature generous closets and there is a 2nd full bath featuring tile in a warm and playful color palette. Bedroom 3 also has access to a small attic. On the lower level you will find a family room with soft carpet tiles, large built in bookshelves and a wood burning fireplace. Just off the family room is a storage area with built-in shelves that are great for storing lots of extra supplies. Opposite the family room is the utility and laundry area featuring a full sized washer and dryer, plenty of storage and a great workbench that really comes in handy for all of your home projects.
The real star of the show here is the huge fully fenced backyard with beautiful mature trees and landscaping beds and an accessory workshop/studio that could be easily converted into a home office! You enter the backyard via a large covered patio with a pergola with beautiful wisteria vines. Just in front of that is a stone patio that offers plenty of seating and outdoor entertaining possibilities. Further back across the greenspace there is a meditative koi pond with an adjacent seating area and lovely landscaping, and a large central tree that is the perfect spot for a swing. Behind the koi pond is a stone fire pit with ample space for seating, and a gaming area that currently has an outdoor ping pong table. Across the greenspace from the fire pit/gaming area is the large workshop that features huge windows, and a cupula. The interior is currently unfinished but does have power and could very easily be finished and made into a home office, an art studio, or an accessory bar/entertaining room. Just behind the workshop is a large fully caged garden area with water catchment barrels for irrigation and space for compost.
The location is very appealing with a nearby park, a playground, tennis courts and a walking path. It is a short walk to Four Corners Shopping Center featuring 4 Corners Pub, Santucci's Deli and Starbucks, also a short distance to other retail, area schools, and various walking and hiking trails. Nearby grocery options include Trader Joes, Safeway, and Whole Foods. There is also easy access to The Beltway and the Silver Spring Metro via a bus line at the end of the street.
Location
State MD
County Montgomery
Zoning R60
Rooms
Other Rooms Living Room, Dining Room, Primary Bedroom, Bedroom 2, Bedroom 3, Kitchen, Family Room, Breakfast Room, Storage Room, Primary Bathroom, Full Bath, Screened Porch
Basement Rear Entrance, Connecting Stairway, Improved, Outside Entrance
Interior
Interior Features Breakfast Area, Kitchen - Galley, Dining Area, Primary Bath(s), Upgraded Countertops, Wood Floors, Chair Railings, Crown Moldings, Floor Plan - Traditional
Hot Water Natural Gas
Heating Radiator
Cooling Central A/C, Ceiling Fan(s), Heat Pump(s), Wall Unit
Flooring Hardwood, Solid Hardwood, Tile/Brick
Fireplaces Number 2
Fireplaces Type Mantel(s), Wood
Equipment Stove, Refrigerator, Microwave, Icemaker, Dishwasher, Disposal, Washer, Dryer
Fireplace Y
Appliance Stove, Refrigerator, Microwave, Icemaker, Dishwasher, Disposal, Washer, Dryer
Heat Source Natural Gas, Electric
Exterior
Exterior Feature Patio(s)
Garage Spaces 6.0
Carport Spaces 2
Fence Rear
Water Access N
View Garden/Lawn
Roof Type Slate
Accessibility None
Porch Patio(s)
Total Parking Spaces 6
Garage N
Building
Lot Description Pond, Rear Yard, Vegetation Planting, Private, Premium, Landscaping
Story 3
Foundation Other
Sewer Public Sewer
Water Public
Architectural Style Cape Cod
Level or Stories 3
Additional Building Above Grade, Below Grade
New Construction N
Schools
Middle Schools Eastern
High Schools Montgomery Blair
School District Montgomery County Public Schools
Others
Senior Community No
Tax ID 161301218142
Ownership Fee Simple
SqFt Source Assessor
Special Listing Condition Standard
Read Less
Want to know what your home might be worth? Contact us for a FREE valuation!

Our team is ready to help you sell your home for the highest possible price ASAP

Bought with Katherine Foster-Bankey • Compass

GET MORE INFORMATION





