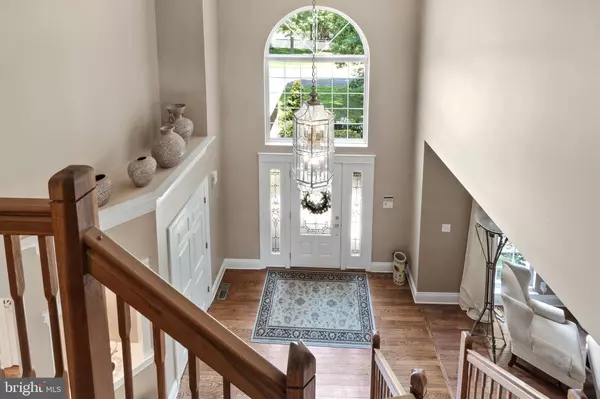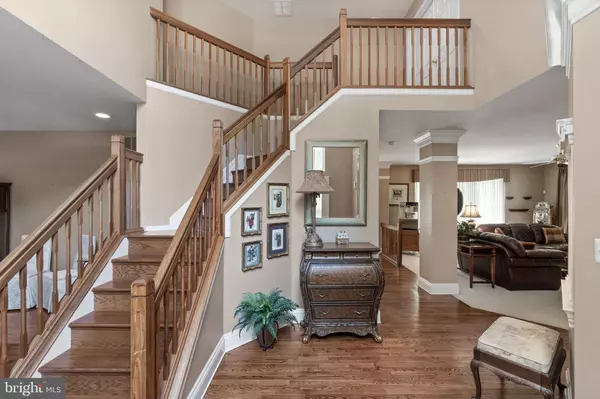$530,000
$549,900
3.6%For more information regarding the value of a property, please contact us for a free consultation.
1440 ALPINE LN Williamstown, NJ 08094
4 Beds
3 Baths
2,844 SqFt
Key Details
Sold Price $530,000
Property Type Single Family Home
Sub Type Detached
Listing Status Sold
Purchase Type For Sale
Square Footage 2,844 sqft
Price per Sqft $186
Subdivision Hunter Woods
MLS Listing ID NJGL2019166
Sold Date 10/14/22
Style Contemporary
Bedrooms 4
Full Baths 2
Half Baths 1
HOA Y/N N
Abv Grd Liv Area 2,844
Originating Board BRIGHT
Year Built 1997
Annual Tax Amount $12,037
Tax Year 2021
Lot Size 0.464 Acres
Acres 0.46
Lot Dimensions 100.00 x 202.00
Property Description
Welcome to this meticulously maintained and updated expanded Hampton model in Hunters Woods. Original owners' attention to detail is noticed the moment you walk through the front door. Stunning hardwood floors throughout the main floor, with brand-new carpet for comfort in the great room. A gourmet kitchen to any cook's delight that includes center island, granite countertops, double pantry, separate beverage refrigerator, bay window area for your kitchen table, and a view of the park-like backyard, complete with fish pond. Neutral paint and new carpet throughout. Original floorplan was expanded by 4 feet. Roof and gutters with leaf guards approximately 8 years young, AC unit and hot water heater both under 10 years old. HVAC is high efficiency. Home alarm system included. All custom woodwork and built-in entertainment unit in great room that stays with the home. Wood-burning fire place in great room for those cozy fall nights coming all too soon. Custom window treatments and blinds. Full unfinished basement with 9' ceilings, ready for you to create your own game room, media room, or fun space. The primary suite has everything you need for a private, tranquil escape, complete with sitting area with dual-sided gas fireplace. In the en suite bathroom, you'll also enjoy the warmth of the fireplace, while relaxing in the spa-like tub, or custom expanded shower. Three additional bedrooms and full second bath round out this spacious second floor. Yard includes spacious shed, complete with shelving and electricity. You'll fully enjoy the privacy and peacefulness of this premium wooded property. Come tour today before it's gone! Open House Wednesday, July 27th 4-7 PM.
Location
State NJ
County Gloucester
Area Monroe Twp (20811)
Zoning R
Rooms
Basement Full, Unfinished
Interior
Interior Features Attic, Attic/House Fan, Built-Ins, Carpet, Ceiling Fan(s), Crown Moldings, Family Room Off Kitchen, Floor Plan - Traditional, Formal/Separate Dining Room, Kitchen - Eat-In, Kitchen - Island, Kitchen - Table Space, Pantry, Primary Bath(s), Recessed Lighting, Soaking Tub, Sprinkler System, Tub Shower, Stall Shower, Upgraded Countertops, Walk-in Closet(s), Window Treatments, Wine Storage, Wood Floors
Hot Water Natural Gas
Heating Forced Air
Cooling Central A/C
Fireplaces Number 2
Fireplaces Type Gas/Propane, Wood
Equipment Built-In Microwave, Built-In Range, Dishwasher, Disposal, Exhaust Fan, Icemaker, Oven - Self Cleaning, Oven/Range - Gas, Refrigerator, Water Heater
Fireplace Y
Window Features Bay/Bow
Appliance Built-In Microwave, Built-In Range, Dishwasher, Disposal, Exhaust Fan, Icemaker, Oven - Self Cleaning, Oven/Range - Gas, Refrigerator, Water Heater
Heat Source Natural Gas
Laundry Main Floor
Exterior
Parking Features Garage - Side Entry, Garage Door Opener
Garage Spaces 2.0
Water Access N
Accessibility None
Attached Garage 2
Total Parking Spaces 2
Garage Y
Building
Lot Description Backs to Trees, Pond
Story 2
Foundation Block
Sewer Public Sewer
Water Public
Architectural Style Contemporary
Level or Stories 2
Additional Building Above Grade, Below Grade
New Construction N
Schools
High Schools Williamstown
School District Monroe Township Public Schools
Others
Senior Community No
Tax ID 11-001410402-00012
Ownership Fee Simple
SqFt Source Assessor
Security Features Security System
Acceptable Financing Cash, Conventional, FHA, VA
Listing Terms Cash, Conventional, FHA, VA
Financing Cash,Conventional,FHA,VA
Special Listing Condition Standard
Read Less
Want to know what your home might be worth? Contact us for a FREE valuation!

Our team is ready to help you sell your home for the highest possible price ASAP

Bought with Non Member • Non Subscribing Office

GET MORE INFORMATION





