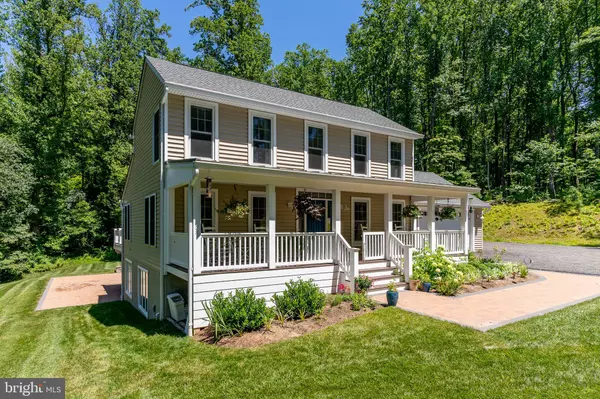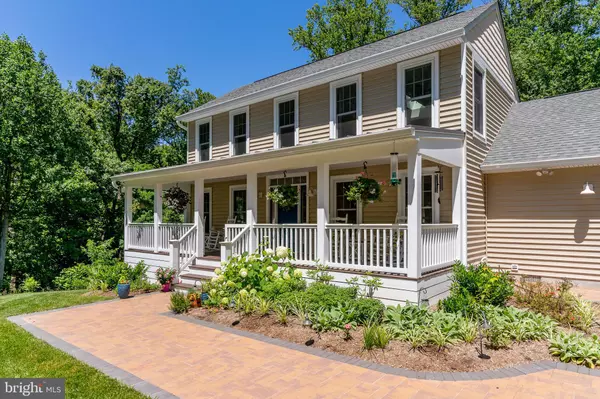$700,000
$699,900
For more information regarding the value of a property, please contact us for a free consultation.
4561 OWENSVILLE SUDLEY RD Harwood, MD 20776
4 Beds
4 Baths
2,210 SqFt
Key Details
Sold Price $700,000
Property Type Single Family Home
Sub Type Detached
Listing Status Sold
Purchase Type For Sale
Square Footage 2,210 sqft
Price per Sqft $316
MLS Listing ID MDAA2039488
Sold Date 09/16/22
Style Colonial
Bedrooms 4
Full Baths 3
Half Baths 1
HOA Y/N N
Abv Grd Liv Area 2,210
Originating Board BRIGHT
Year Built 1994
Annual Tax Amount $4,932
Tax Year 2021
Lot Size 2.280 Acres
Acres 2.28
Property Description
Absolute Stunning home in Harwood, MD! Relax on your huge covered front porch! Over 2.25 Acres & Surrounded by woods, private & secluded, yet still convenient to major traffic routes, shopping, etc. Main level w/ harwood floors, soaring cathedral ceilings in the kitchen and dinning rooms. Architectural wood beams, sky lights & tons of natural light with many windows throughout! Kitchen with Stainless steel Electrolux appliances, 3 ovens, gas range, hard marble countertops - fancy brown leather , white fabuwood cabinets & white subway tile backsplash. Exterior rear with large composite decking with beautiful stone gas fireplace, huge backyard & hard scape for entertaining! Fully finished basement with in-law-suite, fully equipped kitchen, washer/dryer, bedroom, full bathroom and family room.
Location
State MD
County Anne Arundel
Zoning RA
Rooms
Basement Fully Finished
Interior
Hot Water Electric
Heating Heat Pump(s)
Cooling Central A/C
Fireplaces Number 1
Heat Source Electric
Exterior
Parking Features Garage - Front Entry
Garage Spaces 2.0
Water Access N
Accessibility None
Attached Garage 2
Total Parking Spaces 2
Garage Y
Building
Story 3
Foundation Other
Sewer Septic Exists
Water Well
Architectural Style Colonial
Level or Stories 3
Additional Building Above Grade, Below Grade
New Construction N
Schools
School District Anne Arundel County Public Schools
Others
Senior Community No
Tax ID 020100006304500
Ownership Fee Simple
SqFt Source Assessor
Special Listing Condition Standard
Read Less
Want to know what your home might be worth? Contact us for a FREE valuation!

Our team is ready to help you sell your home for the highest possible price ASAP

Bought with Brian W Dare • Coldwell Banker Realty
GET MORE INFORMATION





