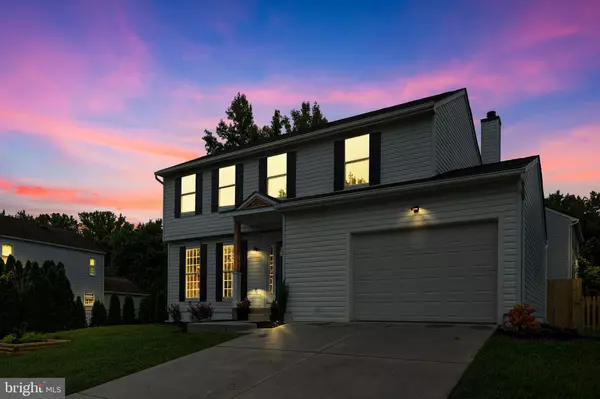$515,000
$515,000
For more information regarding the value of a property, please contact us for a free consultation.
1326 HIDDEN STREAM DR Abingdon, MD 21009
4 Beds
3 Baths
2,838 SqFt
Key Details
Sold Price $515,000
Property Type Single Family Home
Sub Type Detached
Listing Status Sold
Purchase Type For Sale
Square Footage 2,838 sqft
Price per Sqft $181
Subdivision Hidden Stream
MLS Listing ID MDHR2016080
Sold Date 10/14/22
Style Colonial
Bedrooms 4
Full Baths 2
Half Baths 1
HOA Fees $16/ann
HOA Y/N Y
Abv Grd Liv Area 2,088
Originating Board BRIGHT
Year Built 1993
Annual Tax Amount $3,131
Tax Year 2022
Lot Size 0.344 Acres
Acres 0.34
Property Description
This home is the crown jewel of the community. Sitting at the entrance, it has a HUGE corner lot, is fully fenced, has a lovely patio for entertaining with a privacy fence beside it, and is convenient to shopping, highways and many local attractions. The inside has had a massive and awe inspiring renovation. This home, with decor that is a play between industrial and and farm chic, has a massive kitchen with a huge island, coffee/wine bar and opens to a lovely family room complete with a fireplace. The extra wide opening to the adjoining sunroom bathes all the rooms with light due to the floor to ceiling windows overlooking the backyard. There is nothing to do here but move in. Professionally staged, this home will show you that it has space for everyone that you love. An added plus is that it has zero "honey do" list that comes with it! There is a newer HVAC, and the newer water heater and sump pump are both in a custom overflow tray. You have to see this home to believe it, and believe me, you'll be thanking your lucky stars you bought it. It truly is a gem!!!
Location
State MD
County Harford
Zoning R1
Rooms
Other Rooms Dining Room, Primary Bedroom, Bedroom 2, Bedroom 3, Bedroom 4, Kitchen, Family Room, Basement, Sun/Florida Room, Attic
Basement Sump Pump, Full, Connecting Stairway, Daylight, Partial, Heated, Improved, Interior Access, Water Proofing System, Partially Finished
Interior
Interior Features Breakfast Area, Kitchen - Country, Kitchen - Table Space, Dining Area, Window Treatments, Primary Bath(s), Wood Floors, Other
Hot Water Electric
Heating Heat Pump(s)
Cooling Central A/C, Ceiling Fan(s)
Flooring Ceramic Tile, Hardwood
Fireplaces Number 1
Fireplaces Type Screen
Equipment Dishwasher, Disposal, Exhaust Fan, Icemaker, Microwave, Oven/Range - Electric, Refrigerator
Furnishings No
Fireplace Y
Appliance Dishwasher, Disposal, Exhaust Fan, Icemaker, Microwave, Oven/Range - Electric, Refrigerator
Heat Source Electric
Laundry Basement
Exterior
Parking Features Additional Storage Area, Garage - Front Entry, Inside Access
Garage Spaces 6.0
Fence Fully, Picket, Privacy, Rear
Water Access N
View Garden/Lawn, Street, Trees/Woods
Roof Type Asphalt,Shingle
Accessibility None
Attached Garage 2
Total Parking Spaces 6
Garage Y
Building
Story 2
Foundation Block
Sewer Public Sewer
Water Public
Architectural Style Colonial
Level or Stories 2
Additional Building Above Grade, Below Grade
Structure Type Dry Wall
New Construction N
Schools
School District Harford County Public Schools
Others
HOA Fee Include Common Area Maintenance
Senior Community No
Tax ID 1301251384
Ownership Fee Simple
SqFt Source Assessor
Acceptable Financing Cash, Conventional, FHA, VA
Horse Property N
Listing Terms Cash, Conventional, FHA, VA
Financing Cash,Conventional,FHA,VA
Special Listing Condition Standard
Read Less
Want to know what your home might be worth? Contact us for a FREE valuation!

Our team is ready to help you sell your home for the highest possible price ASAP

Bought with Mitchelle Ann Santayana • Keller Williams Lucido Agency
GET MORE INFORMATION





