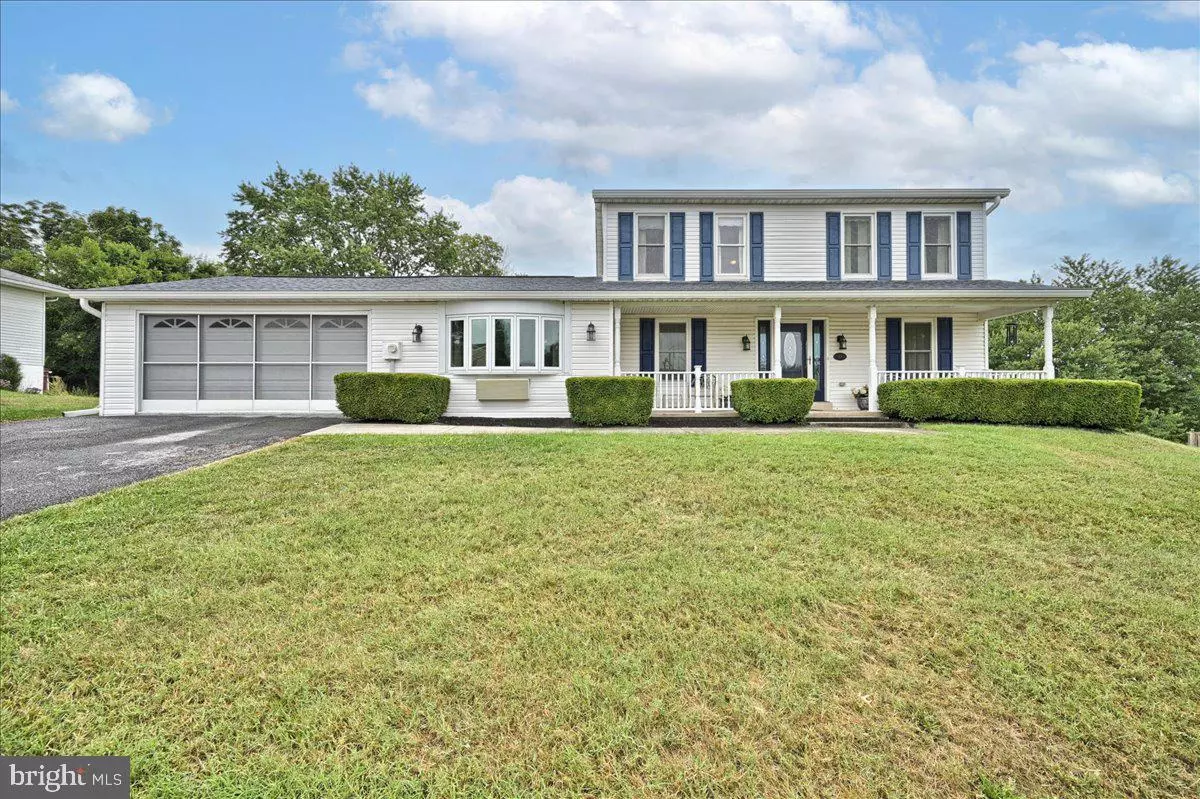$300,150
$299,000
0.4%For more information regarding the value of a property, please contact us for a free consultation.
10 RIVERVIEW DR Middletown, PA 17057
3 Beds
3 Baths
2,754 SqFt
Key Details
Sold Price $300,150
Property Type Single Family Home
Sub Type Detached
Listing Status Sold
Purchase Type For Sale
Square Footage 2,754 sqft
Price per Sqft $108
Subdivision None Available
MLS Listing ID PADA2014874
Sold Date 10/11/22
Style Traditional
Bedrooms 3
Full Baths 2
Half Baths 1
HOA Y/N N
Abv Grd Liv Area 1,948
Originating Board BRIGHT
Year Built 1989
Annual Tax Amount $4,486
Tax Year 2021
Lot Size 0.350 Acres
Acres 0.35
Property Description
Offers Received, All offers by 6:00 pm 9/11. What a Find. Fantastic Curb appeal for this 3 BR, 2.5 Bath 2 Story in Lower Swatara Twp with it's large covered front porch and attractive landscaping. Not your typical floor plan. 2,754 sq. ft. of finished space, 806 sq. ft. of that in the nice finished Lower Level. Absolutely beautiful Remodeled Kitchen with huge island and computer/desk area. Spacious Exercise, Office or first floor Family Room with it's own heat pump and separate controls. You will enjoy the large Mud Room with it's additional cabinets to further expand your food storage if needed. The spacious Living Room features a raised hearth gas Fireplace as the focal point. Getaway zones with a nicely finished lower level Family Room with gas fireplace stove for that cozy feeling. The other side of the finished lower level could be a Game Room, quiet Office or Crafts Room. You will appreciate the size of the Primary Bedroom and the other two Bedrooms. An additional cut above the rest is the large 2 Car Garage with epoxy floors, nice storage cabinets and enclosed closets. Currently, the garage opening is fully screened to enjoy the garage as additional space in temperate weather. Garage door is still in use and screening can be removed. The home features a unique electric storage heater in almost every room with its own controls. Electric bills average $122.79/mo. for heating, cooling and cooking. Updated items include new Central Air in 2021, new Water Heater 2022, new wall Heat Pump 2016. Replacement windows. For outdoor entertaining there is a large rear concrete patio that looks out onto the almost level backyard bordered by farm fields. Yes, you will probably want to do some updating upstairs but the First Floor and finished Lower Level are a pleasure to see. Make this house your home today.
Location
State PA
County Dauphin
Area Lower Swatara Twp (14036)
Zoning RESIDENTIAL
Rooms
Other Rooms Living Room, Dining Room, Primary Bedroom, Bedroom 2, Bedroom 3, Kitchen, Family Room, Exercise Room, Mud Room, Office
Basement Heated, Interior Access, Partially Finished
Interior
Interior Features Attic, Carpet, Kitchen - Island, Primary Bath(s), Upgraded Countertops, Walk-in Closet(s), Wood Floors
Hot Water Electric
Heating Other
Cooling Central A/C
Flooring Carpet, Hardwood, Ceramic Tile
Fireplaces Number 1
Fireplaces Type Gas/Propane
Equipment Built-In Microwave, Dishwasher, Dryer - Front Loading, Oven - Self Cleaning, Refrigerator, Washer, Water Heater
Fireplace Y
Window Features Replacement
Appliance Built-In Microwave, Dishwasher, Dryer - Front Loading, Oven - Self Cleaning, Refrigerator, Washer, Water Heater
Heat Source Electric
Laundry Basement
Exterior
Parking Features Garage - Front Entry
Garage Spaces 2.0
Utilities Available Cable TV, Electric Available, Propane, Sewer Available, Water Available
Water Access N
Roof Type Architectural Shingle
Accessibility 2+ Access Exits
Attached Garage 2
Total Parking Spaces 2
Garage Y
Building
Lot Description Backs - Open Common Area, Level
Story 2
Foundation Block
Sewer Public Sewer
Water Public
Architectural Style Traditional
Level or Stories 2
Additional Building Above Grade, Below Grade
New Construction N
Schools
High Schools Middletown Area High School
School District Middletown Area
Others
Senior Community No
Tax ID 36-009-085-000-0000
Ownership Fee Simple
SqFt Source Assessor
Acceptable Financing Cash, Conventional
Listing Terms Cash, Conventional
Financing Cash,Conventional
Special Listing Condition Standard
Read Less
Want to know what your home might be worth? Contact us for a FREE valuation!

Our team is ready to help you sell your home for the highest possible price ASAP

Bought with Stevie Krpata • Coldwell Banker Realty

GET MORE INFORMATION





