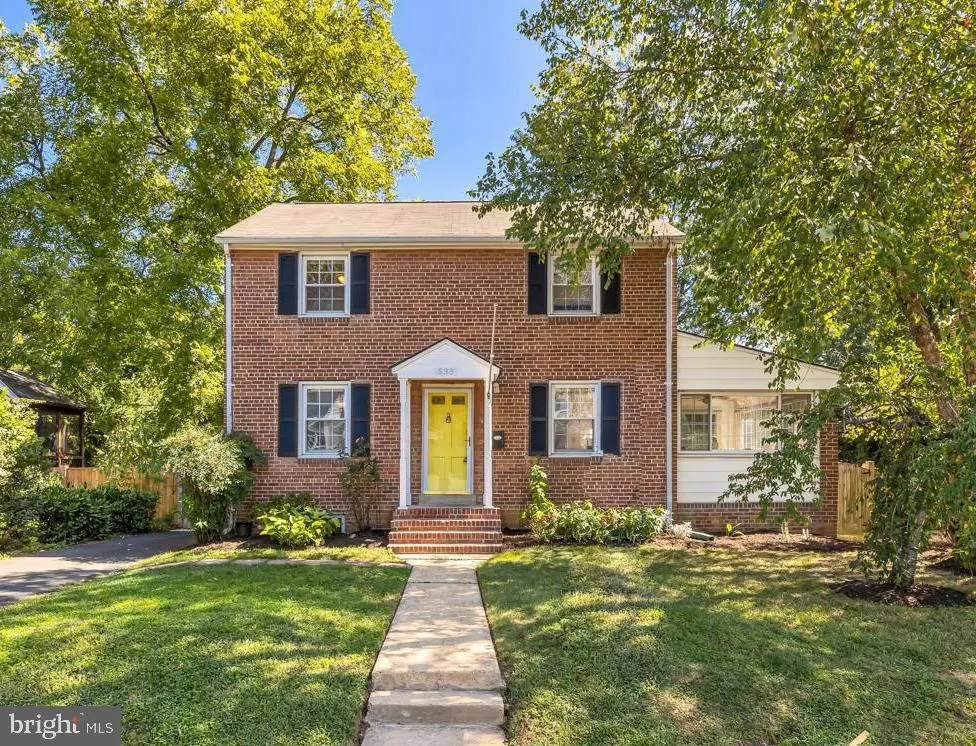$1,090,000
$999,000
9.1%For more information regarding the value of a property, please contact us for a free consultation.
533 N OXFORD ST Arlington, VA 22203
3 Beds
3 Baths
2,198 SqFt
Key Details
Sold Price $1,090,000
Property Type Single Family Home
Sub Type Detached
Listing Status Sold
Purchase Type For Sale
Square Footage 2,198 sqft
Price per Sqft $495
Subdivision Ashton Heights
MLS Listing ID VAAR2022578
Sold Date 10/11/22
Style Colonial
Bedrooms 3
Full Baths 2
Half Baths 1
HOA Y/N N
Abv Grd Liv Area 1,484
Originating Board BRIGHT
Year Built 1950
Annual Tax Amount $10,068
Tax Year 2022
Lot Size 6,000 Sqft
Acres 0.14
Property Description
Deadline Set: Tuesday, Sept 27th; 11am. Nestled on a quiet street in Arlington's sought-after Ashton Heights community this classic brick colonial is short walking distance to the Virginia Square Metro and a few blocks from the restaurants, shops, and entertainment of Ballston Quarter and Clarendon. This 3-bedroom, 2.5 bath home is graced by an abundance of striking extras that will delight the new owner. In this traditional floor plan, you will find large rooms, wood floors and arched doorways. Enjoy your mornings in the sunroom with wall to wall oversized windows conveniently located off the living room or cozy up next to the wood burning fireplace on a winter day. The completed lower level provides plenty of additional space and storage with an updated full bath. The large flat rear garden has an oversized outdoor deck and gazebo that is a perfect setting for relaxing after work with a glass of wine or entertaining with friends and family. In addition to plenty of space for pets and backyard enjoyment, this lot leaves plenty of room for future expansion. Driveway parking is included.
Location
State VA
County Arlington
Zoning R-6
Rooms
Other Rooms Living Room, Dining Room, Kitchen, Family Room, Sun/Florida Room
Basement Fully Finished, Daylight, Full
Interior
Interior Features Dining Area, Floor Plan - Traditional, Formal/Separate Dining Room, Wood Floors
Hot Water Natural Gas
Heating Central
Cooling Central A/C
Flooring Carpet, Hardwood, Ceramic Tile
Fireplaces Number 1
Equipment Built-In Microwave, Dishwasher, Dryer, Refrigerator, Washer
Appliance Built-In Microwave, Dishwasher, Dryer, Refrigerator, Washer
Heat Source Electric
Exterior
Garage Spaces 2.0
Water Access N
Accessibility 2+ Access Exits
Total Parking Spaces 2
Garage N
Building
Story 3
Foundation Slab
Sewer Public Sewer
Water Public
Architectural Style Colonial
Level or Stories 3
Additional Building Above Grade, Below Grade
New Construction N
Schools
School District Arlington County Public Schools
Others
Pets Allowed Y
Senior Community No
Tax ID 20-008-009
Ownership Fee Simple
SqFt Source Assessor
Acceptable Financing Cash, Conventional, VA
Horse Property N
Listing Terms Cash, Conventional, VA
Financing Cash,Conventional,VA
Special Listing Condition Standard
Pets Allowed Dogs OK, Cats OK
Read Less
Want to know what your home might be worth? Contact us for a FREE valuation!

Our team is ready to help you sell your home for the highest possible price ASAP

Bought with Patrick Harwood • Compass

GET MORE INFORMATION





