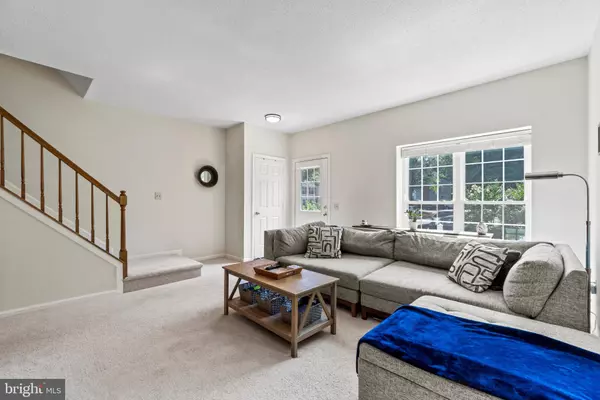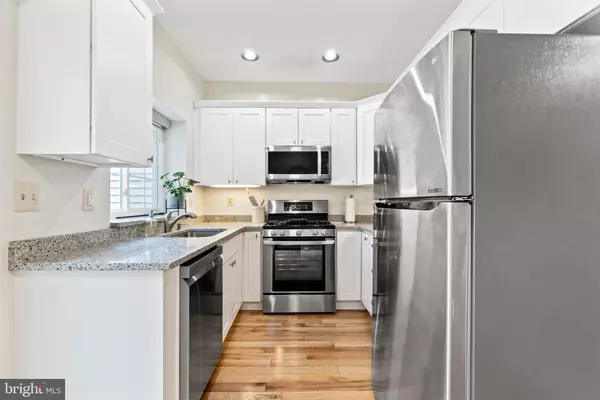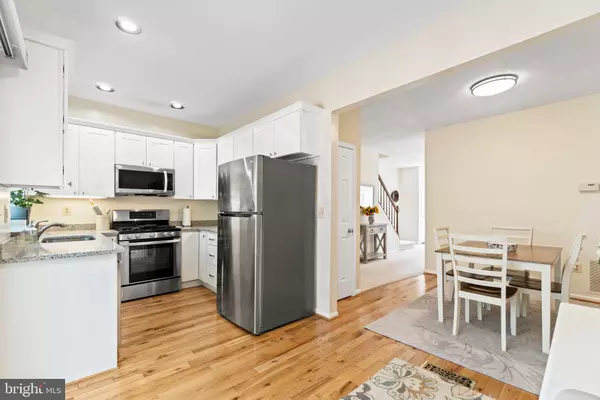$540,198
$535,000
1.0%For more information regarding the value of a property, please contact us for a free consultation.
12110 WEDGEWAY PL Fairfax, VA 22033
2 Beds
4 Baths
1,832 SqFt
Key Details
Sold Price $540,198
Property Type Townhouse
Sub Type End of Row/Townhouse
Listing Status Sold
Purchase Type For Sale
Square Footage 1,832 sqft
Price per Sqft $294
Subdivision Penderbrook
MLS Listing ID VAFX2092148
Sold Date 10/07/22
Style Colonial
Bedrooms 2
Full Baths 3
Half Baths 1
HOA Fees $67/mo
HOA Y/N Y
Abv Grd Liv Area 1,296
Originating Board BRIGHT
Year Built 1988
Annual Tax Amount $5,390
Tax Year 2022
Lot Size 2,208 Sqft
Acres 0.05
Property Description
NEW LISTING! Welcome home to this nearly 2,000 square foot end unit townhome backing to a golf course and in the fabulous Penderbrook community! Enjoy updates that make home ownership enjoyable- roof (2019), windows (2019), sliding glass door (2019), LG Appliances (2019), hardwoods (2019), attic insulation with R-38 value (2022), window treatment (2022), and much more! Upon entering you will love the airy light filled main level that is complete with a living room, dining area, kitchen, and half bath! The gorgeous gourmet kitchen is complete with stainless steel appliances, quartz countertops, and white cabinetry! Entertaining is easy with walkout access to a spacious outdoor deck that was newly sealed and painted in 2021 and offers picturesque treescape views. Upstairs you will find two incredibly spacious bedrooms with cathedral ceilings and each with their own private bathroom. A washer dryer is conveniently located between both bedrooms. Downstairs you will find an incredible flex bonus space with a wood burning fireplace. This room has walkout access to the backyard and can be used as an additional family room, home office, workout space, or guest suite (full lower-level bathroom!). There is a huge storage room included in this lower level that is great for tucking away items and organizing! Superb school pyramid- Waples Mill/Franklin/Oakton. This sought-after community is located just 20 miles from Washington D.C, with major thoroughfares easily accessible, and minutes from Dulles International Airport. Community amenities include a clubhouse, fitness center, tennis courts, tot lots, basketball courts, and a swimming pool complex. What more could you ask for? This home will not last long.
Location
State VA
County Fairfax
Zoning 308
Rooms
Other Rooms Living Room, Dining Room, Primary Bedroom, Kitchen, Basement, Bedroom 1, Half Bath
Basement Full, Walkout Level
Interior
Interior Features Attic, Built-Ins, Carpet, Ceiling Fan(s), Combination Kitchen/Dining, Dining Area, Kitchen - Eat-In, Kitchen - Table Space, Pantry, Primary Bath(s), Tub Shower, Upgraded Countertops, Wood Floors
Hot Water Natural Gas
Heating Forced Air
Cooling Central A/C
Flooring Hardwood, Carpet, Ceramic Tile
Fireplaces Number 1
Equipment Built-In Microwave, Dishwasher, Disposal, Icemaker, Microwave, Oven/Range - Gas, Refrigerator, Stainless Steel Appliances, Washer, Water Heater, Dryer
Window Features Double Pane
Appliance Built-In Microwave, Dishwasher, Disposal, Icemaker, Microwave, Oven/Range - Gas, Refrigerator, Stainless Steel Appliances, Washer, Water Heater, Dryer
Heat Source Natural Gas
Laundry Upper Floor
Exterior
Exterior Feature Deck(s)
Garage Spaces 2.0
Parking On Site 1
Amenities Available Club House, Fitness Center, Tennis Courts, Swimming Pool, Golf Course, Tot Lots/Playground, Basketball Courts
Water Access N
View Garden/Lawn, Golf Course, Trees/Woods
Accessibility None
Porch Deck(s)
Total Parking Spaces 2
Garage N
Building
Lot Description Backs to Trees, Corner, Trees/Wooded
Story 2
Foundation Slab
Sewer Public Sewer
Water Public
Architectural Style Colonial
Level or Stories 2
Additional Building Above Grade, Below Grade
Structure Type Dry Wall
New Construction N
Schools
Elementary Schools Waples Mill
Middle Schools Franklin
High Schools Oakton
School District Fairfax County Public Schools
Others
HOA Fee Include Trash,Common Area Maintenance,Parking Fee
Senior Community No
Tax ID 0461 23 0014
Ownership Fee Simple
SqFt Source Assessor
Special Listing Condition Standard
Read Less
Want to know what your home might be worth? Contact us for a FREE valuation!

Our team is ready to help you sell your home for the highest possible price ASAP

Bought with Sarah K Lee • Realty ONE Group Capital
GET MORE INFORMATION





