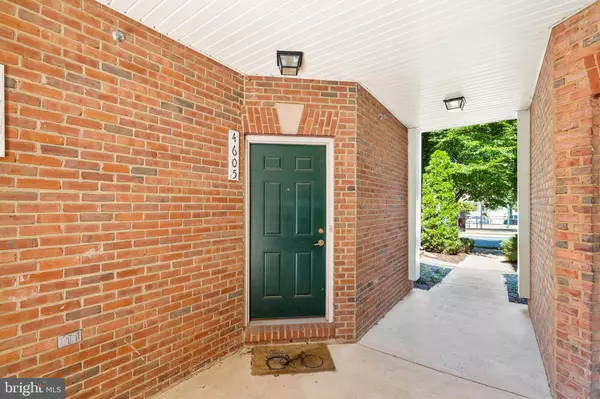$474,000
$460,000
3.0%For more information regarding the value of a property, please contact us for a free consultation.
4605 HUMMINGBIRD LN #104 Fairfax, VA 22033
3 Beds
3 Baths
1,590 SqFt
Key Details
Sold Price $474,000
Property Type Condo
Sub Type Condo/Co-op
Listing Status Sold
Purchase Type For Sale
Square Footage 1,590 sqft
Price per Sqft $298
Subdivision Willow Oaks At Fair Lakes
MLS Listing ID VAFX2091130
Sold Date 10/07/22
Style Colonial
Bedrooms 3
Full Baths 2
Half Baths 1
Condo Fees $855/qua
HOA Fees $156/qua
HOA Y/N Y
Abv Grd Liv Area 1,590
Originating Board BRIGHT
Year Built 2005
Annual Tax Amount $5,014
Tax Year 2022
Property Description
Bright end unit townhouse, first time available in 6 years. Front door and garage door both open into the beautiful foyer! Open concept main level with large living room and dining room. So many possible furniture configurations! Laundry and half bath complete this level. The beautiful light bamboo floors wind you around a back staircase to the top level which hold a large primary bedroom with tray ceiling! A large walk-in closet can be found in this room along with an oversized primary bath with double sink, separate bath and shower, along with its own water closet. Yes, complete with another tray ceiling! The two spare bedrooms are ample sized for a queen bed or office with another full bathroom for those to use. Recent updates include some paint, patching of nail pops, some trim work, a deep cleaning along with HVAC being serviced in August 2022 for its routine checkup with a clean bill of health! 4605 Hummingbird Lane has a 1 car garage and driveway, with more than enough visitor spaces throughout the neighborhood that parking for visitors is never a problem! The neighborhood holds a playground and walking trails. Very convenient to shopping in Fair Oaks and major commuting routes like 50 and 66!
Location
State VA
County Fairfax
Zoning 402
Interior
Interior Features Ceiling Fan(s), Chair Railings, Combination Dining/Living, Combination Kitchen/Living, Crown Moldings, Floor Plan - Open, Window Treatments
Hot Water Natural Gas
Heating Forced Air
Cooling Central A/C, Ceiling Fan(s)
Equipment Built-In Microwave, Washer, Dryer, Dishwasher, Disposal, Refrigerator, Icemaker, Stove
Appliance Built-In Microwave, Washer, Dryer, Dishwasher, Disposal, Refrigerator, Icemaker, Stove
Heat Source Natural Gas
Exterior
Parking Features Garage - Front Entry, Garage Door Opener
Garage Spaces 2.0
Amenities Available Common Grounds, Jog/Walk Path, Tot Lots/Playground
Water Access N
Accessibility None
Attached Garage 1
Total Parking Spaces 2
Garage Y
Building
Story 3
Foundation Permanent
Sewer Public Sewer
Water Public
Architectural Style Colonial
Level or Stories 3
Additional Building Above Grade, Below Grade
New Construction N
Schools
Elementary Schools Greenbriar East
Middle Schools Katherine Johnson
High Schools Fairfax
School District Fairfax County Public Schools
Others
Pets Allowed Y
HOA Fee Include Common Area Maintenance,Road Maintenance,Snow Removal,Trash
Senior Community No
Tax ID 0551 31 0104
Ownership Condominium
Special Listing Condition Standard
Pets Allowed No Pet Restrictions
Read Less
Want to know what your home might be worth? Contact us for a FREE valuation!

Our team is ready to help you sell your home for the highest possible price ASAP

Bought with Victoria Zhao • Samson Properties
GET MORE INFORMATION





