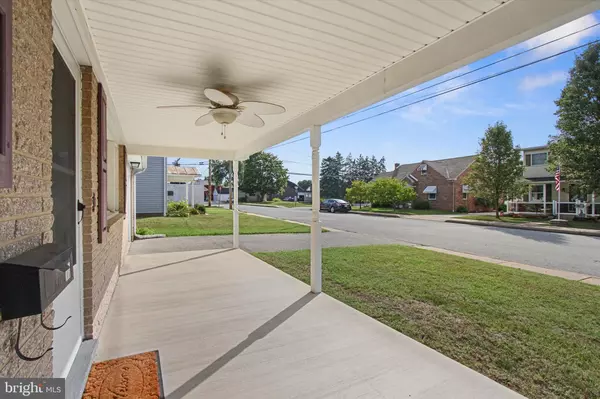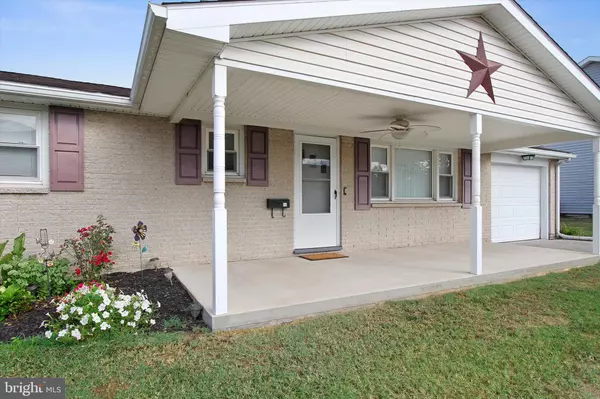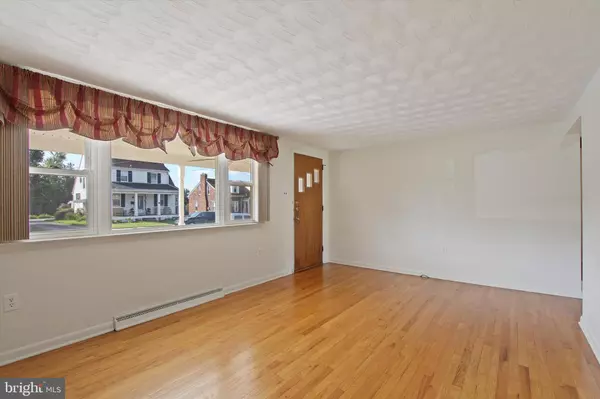$185,000
$179,900
2.8%For more information regarding the value of a property, please contact us for a free consultation.
11 MAYFIELD STREET Dover, PA 17315
2 Beds
1 Bath
900 SqFt
Key Details
Sold Price $185,000
Property Type Single Family Home
Sub Type Detached
Listing Status Sold
Purchase Type For Sale
Square Footage 900 sqft
Price per Sqft $205
Subdivision Dover Square
MLS Listing ID PAYK2028782
Sold Date 09/26/22
Style Ranch/Rambler
Bedrooms 2
Full Baths 1
HOA Y/N N
Abv Grd Liv Area 900
Originating Board BRIGHT
Year Built 1970
Annual Tax Amount $3,438
Tax Year 2022
Lot Size 0.256 Acres
Acres 0.26
Property Description
Enjoy one floor living in this sweet little rancher in Dover! Enjoy relaxing on the large covered front porch with a ceiling fan & a nice perennial garden to the side. There are original hardwood floors in the living room & dining area. 2 Bedrooms with wall-to-wall carpet (w/hardwood flrs beneath). One BR has stackable washer/dryer installed in closet. (could easily be removed if buyers wants to use the W/D in the basement). Updated full bath with beautiful gray & white ceramic tile walls & shower surround. Large walk-in shower. Kitchen with gas stove & refrigerator, Stained wood cabinets & ceramic tile back splash. Sliding glass doors in Dining area leading out to small cement patio that overlooks the level backyard with large pine trees to rear. 1 Car attached garage with electric opener. Full unfinished basement offers additional square footage for potential future living space. Updated Gas furnace, central air, 100 AMP electric panel & gas hot water heater. Take a look today at this well-maintained home!
Location
State PA
County York
Area Dover Boro (15259)
Zoning RESIDENTIAL
Rooms
Other Rooms Living Room, Dining Room, Bedroom 2, Kitchen, Bedroom 1, Full Bath
Basement Full
Main Level Bedrooms 2
Interior
Interior Features Carpet, Combination Kitchen/Dining, Dining Area, Entry Level Bedroom, Floor Plan - Traditional, Tub Shower, Wood Floors
Hot Water Natural Gas
Heating Forced Air
Cooling Central A/C
Flooring Carpet, Vinyl
Fireplace N
Window Features Double Hung
Heat Source Natural Gas
Laundry Main Floor, Basement
Exterior
Parking Features Garage - Front Entry
Garage Spaces 1.0
Water Access N
Roof Type Architectural Shingle
Accessibility None
Attached Garage 1
Total Parking Spaces 1
Garage Y
Building
Lot Description Level
Story 1
Foundation Block
Sewer Public Sewer
Water Public
Architectural Style Ranch/Rambler
Level or Stories 1
Additional Building Above Grade
New Construction N
Schools
Middle Schools Dover Area Intrmd
High Schools Dover Area
School District Dover Area
Others
Senior Community No
Tax ID 59-000-01-0002-A0-00000
Ownership Fee Simple
SqFt Source Estimated
Acceptable Financing Cash, Conventional, FHA, VA
Listing Terms Cash, Conventional, FHA, VA
Financing Cash,Conventional,FHA,VA
Special Listing Condition Standard
Read Less
Want to know what your home might be worth? Contact us for a FREE valuation!

Our team is ready to help you sell your home for the highest possible price ASAP

Bought with Daniel Scott Huffer • United Real Estate of Central PA
GET MORE INFORMATION





