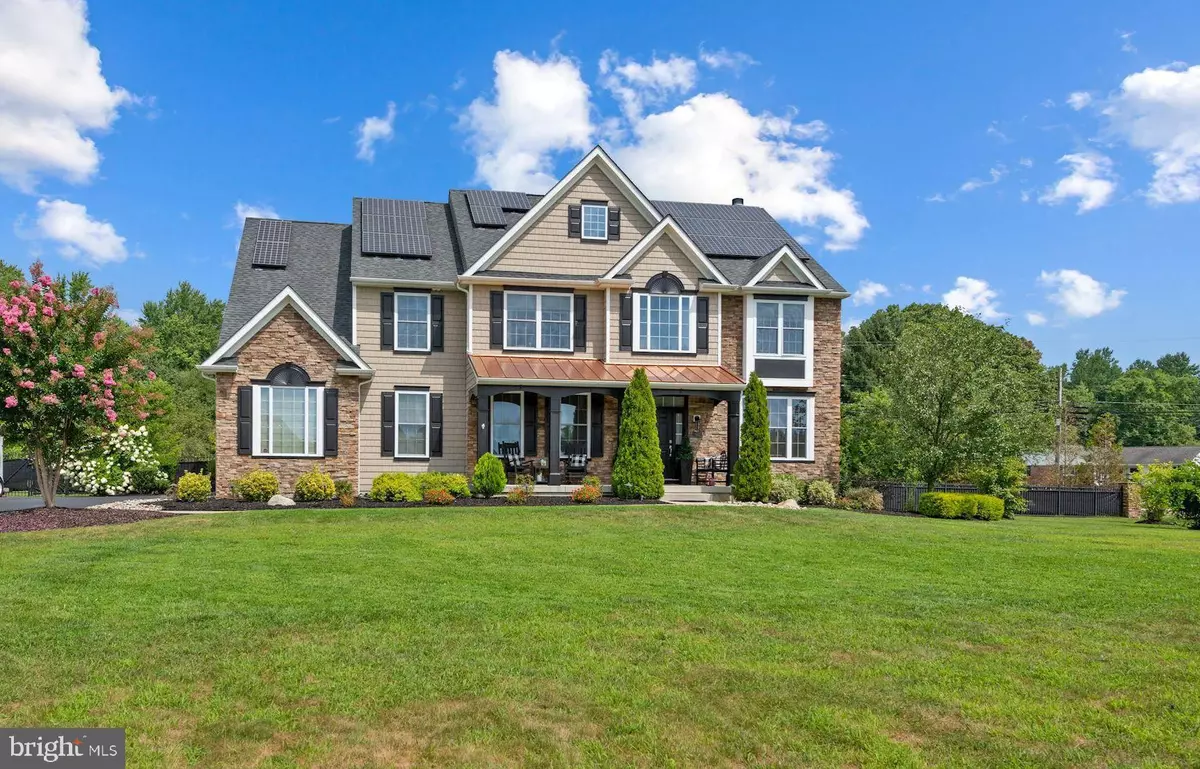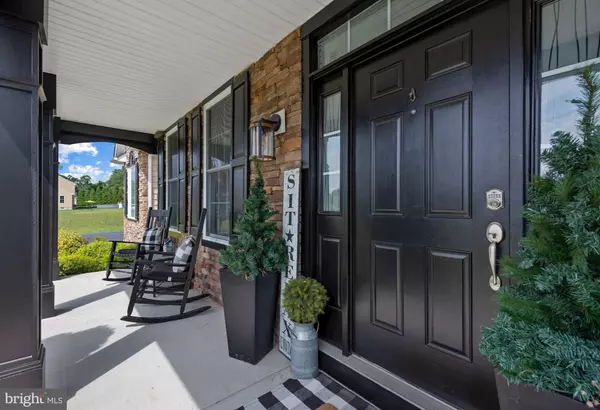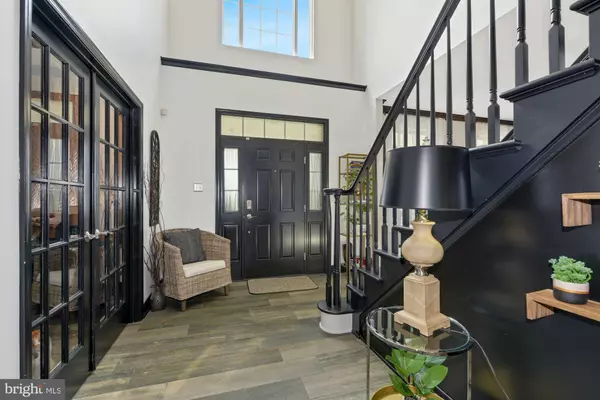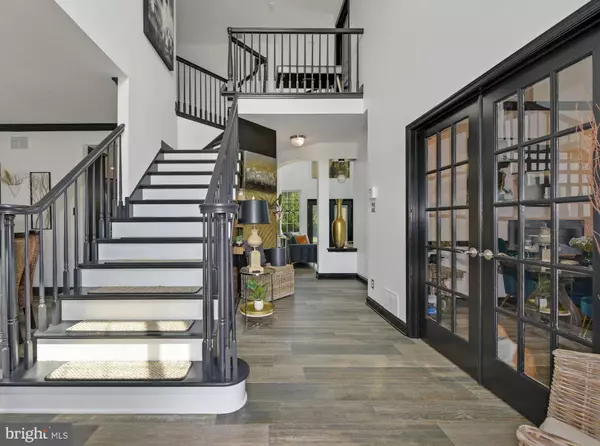$595,000
$589,000
1.0%For more information regarding the value of a property, please contact us for a free consultation.
100 DAYLIGHT DR Mullica Hill, NJ 08062
4 Beds
3 Baths
2,954 SqFt
Key Details
Sold Price $595,000
Property Type Single Family Home
Sub Type Detached
Listing Status Sold
Purchase Type For Sale
Square Footage 2,954 sqft
Price per Sqft $201
Subdivision Valle Del Sol
MLS Listing ID NJGL2019456
Sold Date 10/04/22
Style Transitional
Bedrooms 4
Full Baths 2
Half Baths 1
HOA Fees $3/ann
HOA Y/N Y
Abv Grd Liv Area 2,954
Originating Board BRIGHT
Year Built 2009
Annual Tax Amount $13,957
Tax Year 2021
Lot Size 0.920 Acres
Acres 0.92
Lot Dimensions 0.00 x 0.00
Property Description
Welcome home to a spectacular, solar-assisted home in Mullica Hill that will suit your family's lifestyle for years to come. Curb appeal and a welcoming front porch greet all who visit. A spacious and airy foyer invite you into the beautifully renovated interior with open floor plan. You'll find ceramic wood-look tile flooring throughout most of the main level, seamlessly connecting every room. The beautiful eat-in kitchen will please with pretty cabinetry & hardware, quartz counters, plenty of countertop space, center island, ss appliances, ceramic flooring. A family room with plenty of style & drama- windows that bring plenty of natural light, a french door providing easy access to the outdoors and a handsome floor to ceiling fireplace that is the focal point! Attention to details are everywhere! Open sightlines into the family room keep everyone connected and entertaining a breeze! An inviting dining room complete with detailed trims allows for more formal dinners. A bonus room with french doors allows you to customize as needed; at-home office, additional entertaining area. A large mud room with wainscotting detail has been outfitted as the home's 'coffee bar'. Generous in size, you can customize to fit your lifestyle! Check out the powder room, remodeled with a luxurious feel in every detail. An open staircase brings you to the 2nd level living. The main bedroom is spacious with a vaulted ceiling, plenty of closet space, en-suite with double sink, walk-in shower, king-size spa tub, beautiful designer lighting and detailed tile floors and trim. Large bay windows bring in peaceful country views. The three additional bedrooms are all of good size, providing ample closet space. A state-of-the-art laundry suite & hall bath complete the smartly designed upper-level layout. You'll find a full basement with high ceilings ready to become your dream space. Step outside to the property's backyard where an artisan-crafted stone patio provides the ideal entertaining spot for spending time with family & friends. A pergola is currently being installed and almost finished. It will have a clear roof that provides outdoor entertaining in inclement weather and shading from the sun. This yard is fenced with trees bringing additional privacy. This is a home that will provide your family the space, environment and location needed for years to come! Make an appointment to tour today!
Location
State NJ
County Gloucester
Area Elk Twp (20804)
Zoning LD
Rooms
Other Rooms Dining Room, Primary Bedroom, Bedroom 2, Bedroom 3, Bedroom 4, Kitchen, Family Room, Sun/Florida Room, Laundry, Mud Room, Bonus Room
Basement Full, Unfinished
Interior
Interior Features Family Room Off Kitchen, Floor Plan - Open, Formal/Separate Dining Room, Sprinkler System, Walk-in Closet(s)
Hot Water Electric
Heating Forced Air
Cooling Central A/C
Fireplaces Number 1
Fireplaces Type Electric
Equipment Built-In Range, Oven - Double, Built-In Microwave
Fireplace Y
Appliance Built-In Range, Oven - Double, Built-In Microwave
Heat Source Electric
Laundry Upper Floor
Exterior
Exterior Feature Patio(s)
Parking Features Garage - Side Entry, Additional Storage Area, Oversized, Inside Access
Garage Spaces 8.0
Fence Fully
Utilities Available Electric Available
Water Access N
Accessibility Mobility Improvements, Ramp - Main Level
Porch Patio(s)
Attached Garage 2
Total Parking Spaces 8
Garage Y
Building
Lot Description Cleared, Corner, Level
Story 2
Foundation Concrete Perimeter
Sewer Septic Exists
Water Well
Architectural Style Transitional
Level or Stories 2
Additional Building Above Grade, Below Grade
New Construction N
Schools
School District Delsea Regional High Scho Schools
Others
Senior Community No
Tax ID 04-00006-00014 01
Ownership Fee Simple
SqFt Source Assessor
Acceptable Financing Cash, Conventional, FHA, VA
Listing Terms Cash, Conventional, FHA, VA
Financing Cash,Conventional,FHA,VA
Special Listing Condition Standard
Read Less
Want to know what your home might be worth? Contact us for a FREE valuation!

Our team is ready to help you sell your home for the highest possible price ASAP

Bought with Lamark Gino Porter • Keller Williams Realty - Washington Township
GET MORE INFORMATION





