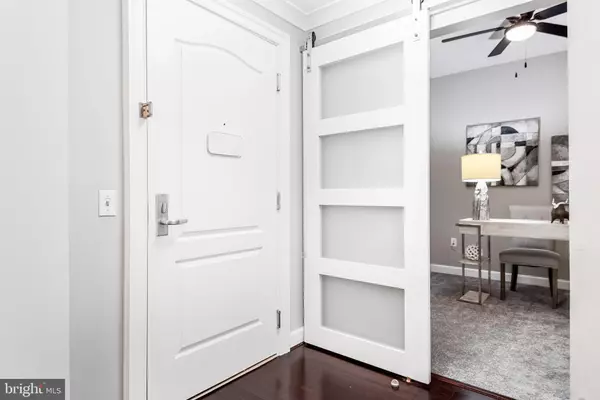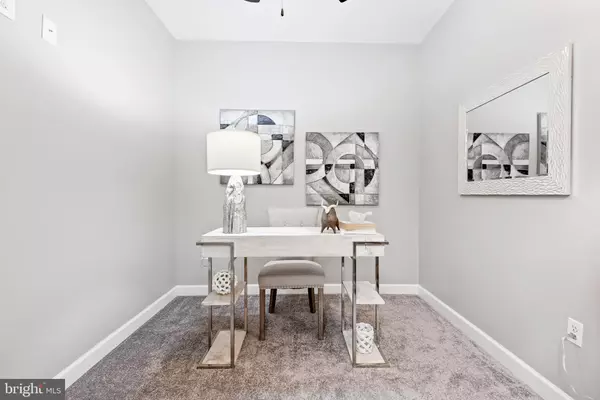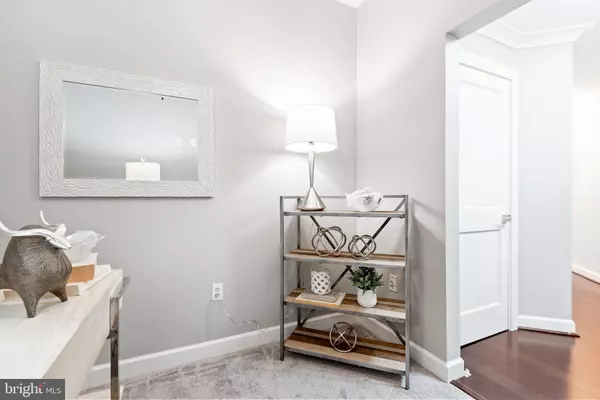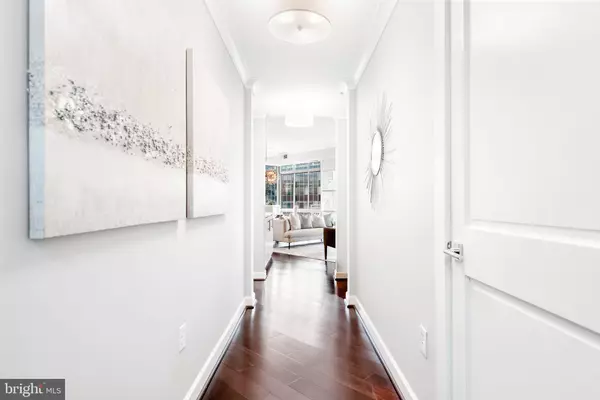$830,000
$835,000
0.6%For more information regarding the value of a property, please contact us for a free consultation.
1000 N RANDOLPH ST #801 Arlington, VA 22201
2 Beds
2 Baths
1,354 SqFt
Key Details
Sold Price $830,000
Property Type Condo
Sub Type Condo/Co-op
Listing Status Sold
Purchase Type For Sale
Square Footage 1,354 sqft
Price per Sqft $612
Subdivision Ballston
MLS Listing ID VAAR2021952
Sold Date 10/07/22
Style Contemporary
Bedrooms 2
Full Baths 2
Condo Fees $999/mo
HOA Y/N N
Abv Grd Liv Area 1,354
Originating Board BRIGHT
Year Built 2004
Annual Tax Amount $8,035
Tax Year 2022
Property Description
Stunning renovation will please your most discerning buyer! All the improvements were carefully made and customized with top quality materials and workmanship. Spectacular use of space enhanced by the open concept layout. Enjoy the luxury and convenience of this spacious 2 bedroom, 2 bathroom plus den corner unit with floor to ceiling windows flooded with natural light throughout the day. Located in the heart of vibrant Ballston neighborhood in a charming 83-unit boutique building. This residence boasts 9 foot ceilings with 1,354 square feet of elegant contemporary living space with all the bells and whistles to entertain family and friends. The chef's kitchen is white with stainless steel appliances and designer backsplash, with under-mounted cabinetry lighting, quartz counter tops and a breakfast bar with cascade counter and white stone accents. Extra space was created to host a beverage and wine coolers as well as cabinets to store wine glasses - a fabulous use of space so precious and much needed in a condo living style. The living room and dining room are combined and the floor to ceiling windows open to an ample balcony with views of the vibrant Ballston - great flow for entertaining! The custom gas fireplace mantel and the warm wood floors add further sophistication enhanced by the elegant Hunter Douglas remote controlled motorized blinds throughout the unit. This popular split bedroom floor plan provides ultimate privacy. The wonderful owner's suite boasts 2 walk-in closets with custom shelving and the lux en-suite bathroom was totally guttered and redesigned with top quality materials to include marble, slick dual vanities with a make-up desk, soaking tub with niches for towels and toiletries, a separate shower with a bench and modern lighting and plumbing fixtures - not to miss, the TV mounted on the wall conveys!
The secondary bedroom also has a walk-in closet with custom shelving and a hallway bathroom completely redone as well with a large shower with a seamless glass door and a bench, single vanity with floor to ceiling 3 sided mirrored walls and a glass shelving for extra storage. Also, exquisite marble on the floors and shower make this an elegant bath for your guests. To complete this amazing home, we have an in-unit side by side front load washer and dryer and extra storage shelving with a laundry hamper. The remodeling was completed in 2016 with all new doors and hardware, lighting and plumbing fixtures, wood floors, blinds and shades, fireplace mantel, kitchen cabinetry and appliances. Note that the gas range and refrigerator are brand new. The hot water heater and HVAC were replace in 2018. The Berkeley is pet friendly allowing 2 domestic pets 50 pounds or less. Walk to restaurants, Harris Teeter, Ballston Quarter Mall, parks, Library, bike paths and Ballston Metro is just 1 block away! This is urban living at its best! Come and check it out while it is still available!!!!
Location
State VA
County Arlington
Zoning RC
Rooms
Other Rooms Living Room, Dining Room, Primary Bedroom, Bedroom 2, Kitchen, Den, Bathroom 2, Primary Bathroom
Main Level Bedrooms 2
Interior
Interior Features Built-Ins, Carpet, Ceiling Fan(s), Combination Dining/Living, Crown Moldings, Floor Plan - Open, Kitchen - Gourmet, Primary Bath(s), Soaking Tub, Stall Shower, Upgraded Countertops, Walk-in Closet(s), Window Treatments, Wood Floors
Hot Water Natural Gas
Heating Central
Cooling Central A/C, Programmable Thermostat, Ceiling Fan(s)
Flooring Carpet, Hardwood, Marble
Fireplaces Number 1
Fireplaces Type Mantel(s), Screen
Equipment Built-In Microwave, Dishwasher, Disposal, Dryer - Front Loading, Dryer - Electric, Oven/Range - Gas, Dual Flush Toilets, Exhaust Fan, Icemaker, Refrigerator, Stainless Steel Appliances, Water Heater
Fireplace Y
Appliance Built-In Microwave, Dishwasher, Disposal, Dryer - Front Loading, Dryer - Electric, Oven/Range - Gas, Dual Flush Toilets, Exhaust Fan, Icemaker, Refrigerator, Stainless Steel Appliances, Water Heater
Heat Source Natural Gas
Exterior
Exterior Feature Balcony, Brick
Parking Features Garage Door Opener, Underground, Additional Storage Area
Garage Spaces 1.0
Amenities Available Common Grounds, Concierge, Elevator, Exercise Room, Reserved/Assigned Parking, Storage Bin
Water Access N
Accessibility 48\"+ Halls, Doors - Lever Handle(s), Elevator
Porch Balcony, Brick
Total Parking Spaces 1
Garage Y
Building
Story 1
Unit Features Hi-Rise 9+ Floors
Sewer Public Sewer
Water Public
Architectural Style Contemporary
Level or Stories 1
Additional Building Above Grade, Below Grade
New Construction N
Schools
Middle Schools Swanson
School District Arlington County Public Schools
Others
Pets Allowed Y
HOA Fee Include Lawn Maintenance,Management,Trash,Common Area Maintenance
Senior Community No
Tax ID 14-025-085
Ownership Condominium
Security Features Desk in Lobby,Smoke Detector,Exterior Cameras,Fire Detection System,Intercom,Main Entrance Lock,Sprinkler System - Indoor
Acceptable Financing Conventional
Listing Terms Conventional
Financing Conventional
Special Listing Condition Standard
Pets Allowed Cats OK, Dogs OK, Number Limit, Size/Weight Restriction
Read Less
Want to know what your home might be worth? Contact us for a FREE valuation!

Our team is ready to help you sell your home for the highest possible price ASAP

Bought with Mahrukh Tariq • Century 21 Accent Homes
GET MORE INFORMATION





