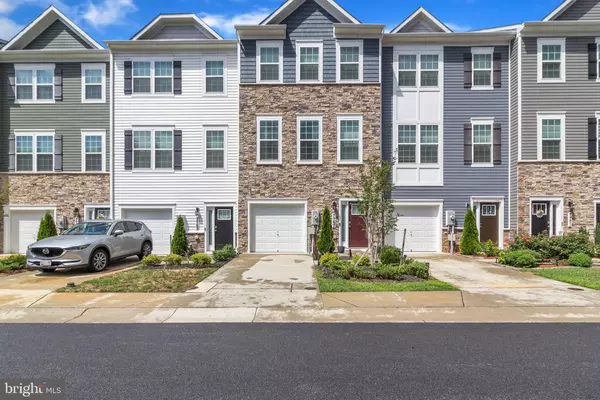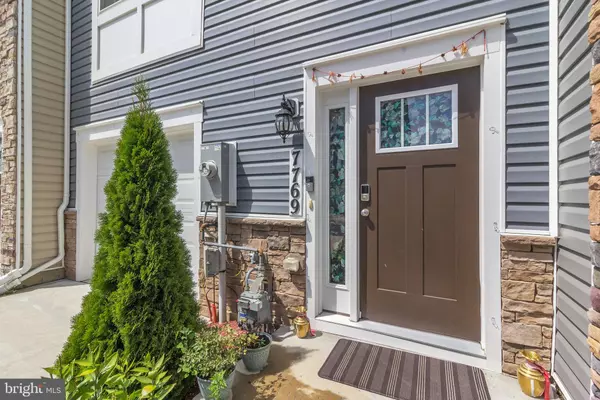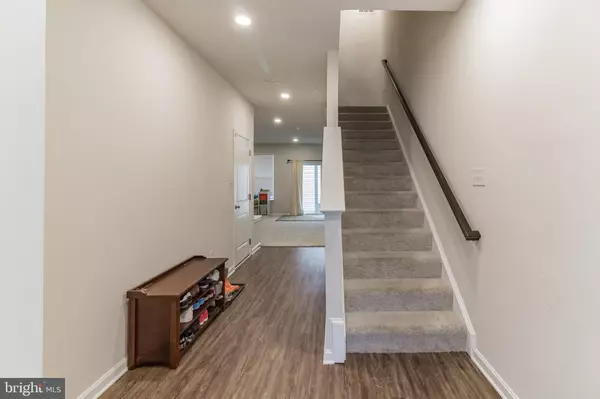$450,000
$450,000
For more information regarding the value of a property, please contact us for a free consultation.
7767 VENICE LN Severn, MD 21144
3 Beds
3 Baths
2,184 SqFt
Key Details
Sold Price $450,000
Property Type Townhouse
Sub Type Interior Row/Townhouse
Listing Status Sold
Purchase Type For Sale
Square Footage 2,184 sqft
Price per Sqft $206
Subdivision Severn Meadows
MLS Listing ID MDAA2042150
Sold Date 09/30/22
Style Colonial
Bedrooms 3
Full Baths 2
Half Baths 1
HOA Fees $95/mo
HOA Y/N Y
Abv Grd Liv Area 2,184
Originating Board BRIGHT
Year Built 2020
Annual Tax Amount $3,598
Tax Year 2021
Lot Size 1,460 Sqft
Acres 0.03
Property Description
Welcome Home to your Beautiful and Luxurious Townhome Located in the Sought After Community of Severn Meadows. This Lovely Home Built in 2020 Features a Fully Finished Lower Level that is Perfect for a Bonus Room, Workout Room, Office, Recreation Room, etc. There is also Access to the Backyard through a Sliding Glass Door along with Interior Garage Access. The Main Level Boasts a Gorgeous Kitchen with 9' Ceilings, Stainless Steel Appliances, Granite Counters, Kitchen Island, Open Floor Plan Concept, Half Bath and a Lovely Deck for Entertaining Friends and Family. The Upper Level Displays the Primary Bedroom, Secondary Bedrooms with Great Closet Space, 2 Full Baths and a Washer and Dryer Conveniently Located in the Hallway of the Bedrooms. The Primary Bedroom has a HUGE Walk in Closet and En Suite with Dual Vanities, Walk-in Shower and Plenty of Natural Lighting. This Elegant Townhome is in the Midst of Everything you Need! BWI, Fort Meade, Arundel Mills, Shopping, Restaurants, Schools & More are just Minutes Away! With Ample Space, Convenience, and Privacy, Severn Meadows is the Perfect Place to Call Home. Book Your Showings and Bring Us Your Offers TODAY!
Location
State MD
County Anne Arundel
Zoning R10
Rooms
Other Rooms Dining Room, Primary Bedroom, Bedroom 2, Bedroom 3, Kitchen, Family Room, Foyer, Laundry, Recreation Room, Bathroom 1, Primary Bathroom, Half Bath
Basement Fully Finished, Front Entrance, Garage Access, Outside Entrance
Interior
Interior Features Carpet, Combination Kitchen/Dining, Dining Area, Floor Plan - Traditional, Kitchen - Island, Walk-in Closet(s)
Hot Water Electric
Heating Heat Pump(s)
Cooling Central A/C
Flooring Carpet, Vinyl
Fireplaces Number 1
Equipment Built-In Microwave, Dishwasher, Disposal, Exhaust Fan, Icemaker, Microwave, Refrigerator, Stainless Steel Appliances, Stove, Washer/Dryer Hookups Only, Water Dispenser
Fireplace N
Window Features Double Pane,Screens
Appliance Built-In Microwave, Dishwasher, Disposal, Exhaust Fan, Icemaker, Microwave, Refrigerator, Stainless Steel Appliances, Stove, Washer/Dryer Hookups Only, Water Dispenser
Heat Source Natural Gas
Laundry Hookup, Upper Floor
Exterior
Exterior Feature Deck(s)
Parking Features Garage - Front Entry, Inside Access
Garage Spaces 2.0
Water Access N
Roof Type Shingle
Accessibility None
Porch Deck(s)
Attached Garage 2
Total Parking Spaces 2
Garage Y
Building
Story 3
Foundation Slab
Sewer Public Sewer
Water Public
Architectural Style Colonial
Level or Stories 3
Additional Building Above Grade, Below Grade
Structure Type 9'+ Ceilings,Dry Wall
New Construction N
Schools
School District Anne Arundel County Public Schools
Others
Pets Allowed Y
Senior Community No
Tax ID 020469790247405
Ownership Fee Simple
SqFt Source Assessor
Security Features Fire Detection System,Smoke Detector,Sprinkler System - Indoor
Acceptable Financing Cash, Contract, Conventional, FHA, VA
Horse Property N
Listing Terms Cash, Contract, Conventional, FHA, VA
Financing Cash,Contract,Conventional,FHA,VA
Special Listing Condition Standard
Pets Allowed No Pet Restrictions
Read Less
Want to know what your home might be worth? Contact us for a FREE valuation!

Our team is ready to help you sell your home for the highest possible price ASAP

Bought with Vicki H Robinson • Century 21 Redwood Realty
GET MORE INFORMATION





