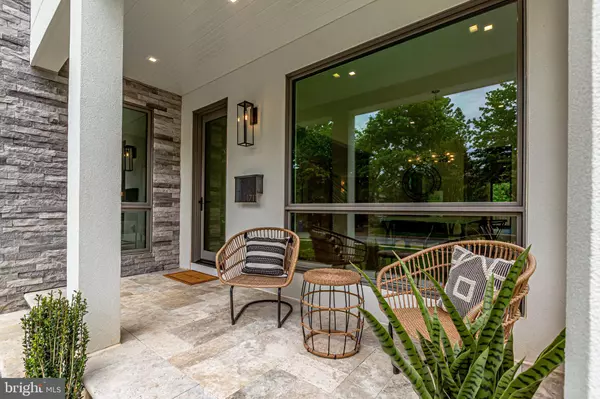$2,675,000
$2,774,000
3.6%For more information regarding the value of a property, please contact us for a free consultation.
1711 N BARTON ST Arlington, VA 22201
6 Beds
6 Baths
5,183 SqFt
Key Details
Sold Price $2,675,000
Property Type Single Family Home
Sub Type Detached
Listing Status Sold
Purchase Type For Sale
Square Footage 5,183 sqft
Price per Sqft $516
Subdivision Lyon Village
MLS Listing ID VAAR2016096
Sold Date 10/05/22
Style Contemporary
Bedrooms 6
Full Baths 5
Half Baths 1
HOA Y/N N
Abv Grd Liv Area 3,840
Originating Board BRIGHT
Year Built 2022
Annual Tax Amount $11,585
Tax Year 2022
Lot Size 5,500 Sqft
Acres 0.13
Property Description
Welcome home to The Baltimore in Lyon Village, Classic Cottages' modern 4-level home that is an entertainer's dream, featuring three outdoor terraces, large butler's pantry, two entertainment rooms with well-appointed wet bars, and gorgeous views from the terraces. Walk through the front door and you'll find the spacious office to your left and dining room to your right, both with oversized, black-cladded windows and modern finishes set the tone for this contemporary home. Proceed down the foyer hallway to the open concept kitchen, an exquisite space for entertaining, featuring Sub-Zero/Wolf appliances, quartz countertops, butler's pantry, and island seating for five. Adjacent to the kitchen is the inviting great room with a gorgeous contemporary fireplace and modern sconce lighting. Through the great room's full-lite 4 panel glass sliding doors, your family and guests will enjoy the convenience of taking the inside entertainment to the covered stone porch and flat backyard. Make your way up the contemporary stairwell to the second level and you'll find a total of four bedrooms, 3 baths, and laundry room. The primary suite is appointed with two walk-in custom closets, a walk in shower and soaking tub, marble tile, and contemporary brushed nickel lighting, plumbing & hardware finishes. The secondary ensuite on this level boasts a private terrace and walk-in closet. Two other bedrooms feature a shared bath equipped with two sinks. The third level loft space features a spacious bedroom and bath, wet bar with European fridge/freezer combo, convenient dishwasher drawer, and two outdoor terraces. The spacious entertainment room and outdoor terraces are ideal spaces for casual entertaining or even for long-term guests. Heading down to the lower level, you'll find another bedroom and bath, fitness room, and recreation room featuring a wet bar and beverage center. Walkable to all of Clarendon, six minute walk to Courthouse Metro.
Location
State VA
County Arlington
Zoning R-6
Rooms
Other Rooms Dining Room, Kitchen, Exercise Room, Great Room, Laundry, Mud Room, Office, Recreation Room
Basement Fully Finished
Interior
Interior Features Butlers Pantry, Ceiling Fan(s), Floor Plan - Open, Formal/Separate Dining Room, Pantry, Recessed Lighting, Wet/Dry Bar, Walk-in Closet(s), Wood Floors
Hot Water Natural Gas
Heating Forced Air, Heat Pump(s)
Cooling Ceiling Fan(s), Central A/C
Flooring Hardwood, Carpet
Fireplaces Number 1
Fireplaces Type Gas/Propane
Equipment Built-In Microwave, Dishwasher, Disposal, Humidifier, Oven/Range - Gas, Range Hood, Refrigerator, Six Burner Stove, Stainless Steel Appliances, Oven - Wall
Fireplace Y
Appliance Built-In Microwave, Dishwasher, Disposal, Humidifier, Oven/Range - Gas, Range Hood, Refrigerator, Six Burner Stove, Stainless Steel Appliances, Oven - Wall
Heat Source Natural Gas, Electric
Laundry Upper Floor, Hookup
Exterior
Exterior Feature Terrace
Water Access N
Accessibility None
Porch Terrace
Garage N
Building
Story 4
Foundation Passive Radon Mitigation
Sewer Public Sewer
Water Public
Architectural Style Contemporary
Level or Stories 4
Additional Building Above Grade, Below Grade
Structure Type 9'+ Ceilings
New Construction Y
Schools
Elementary Schools Innovation
Middle Schools Dorothy Hamm
High Schools Washington-Liberty
School District Arlington County Public Schools
Others
Senior Community No
Tax ID 15-026-005
Ownership Fee Simple
SqFt Source Assessor
Security Features Security System
Special Listing Condition Standard
Read Less
Want to know what your home might be worth? Contact us for a FREE valuation!

Our team is ready to help you sell your home for the highest possible price ASAP

Bought with Sheri Grant • TTR Sotheby's International Realty
GET MORE INFORMATION





