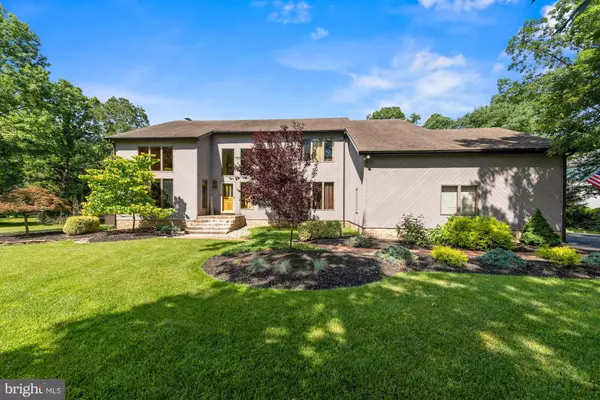$535,000
$550,000
2.7%For more information regarding the value of a property, please contact us for a free consultation.
42 MEETINGHOUSE CT Shamong, NJ 08088
4 Beds
3 Baths
3,374 SqFt
Key Details
Sold Price $535,000
Property Type Single Family Home
Sub Type Detached
Listing Status Sold
Purchase Type For Sale
Square Footage 3,374 sqft
Price per Sqft $158
Subdivision Waltham Woods
MLS Listing ID NJBL2025178
Sold Date 10/03/22
Style Contemporary
Bedrooms 4
Full Baths 2
Half Baths 1
HOA Y/N N
Abv Grd Liv Area 3,374
Originating Board BRIGHT
Year Built 1991
Annual Tax Amount $10,570
Tax Year 2021
Lot Size 1.005 Acres
Acres 1.01
Lot Dimensions 0.00 x 0.00
Property Description
Welcome to the Waltham Woods community of Shamong NJ. Very well maintained 4 Bedroom 2 and ½ bath James built home. Upon entering the home, you will notice the library/office, with soaring ceilings, huge windows and custom bookshelves it is the ultimate home office. Next you enter the family room with plush carpet, gas fireplace and windows looking out over the backyard, perfect room for warm family nights during the fall and winter. Located in an open space concept is the breakfast nook that leads to a modern kitchen with extensive shelving, built in appliances and a large kitchen island with a built-in cook top. Also located in the kitchen is a computer station, ideal for the keeping track of family needs or completing homework. Located adjacent to the kitchen is an oversized laundry room with storage and plenty of space to move around. The door to the 2-car garage is in the laundry room, the garage is great size with door openers. As you walk towards the second level you will pass the formal dining room and ½ bath. As you ascend the stairs you will be able to see the quality of the stair rails and the openness, including a view of the library. The master bedroom is a great size with a bathroom that has been recently updated with new sinks and counters. Down the hallway you have the three remaining bedrooms and full bath. The bedroom at the end of the hall is oversized with a very large walk-in closet. Outside you will find a fully landscaped yard, large driveway, amazing backyard, large deck and koi pond.
The pool, pool equipment and surrounding concrete works is being sold as is, seller will not be responsible for work, repairs or upkeep.
The Jacuzzi Tub in master bath is not operational.
Location
State NJ
County Burlington
Area Shamong Twp (20332)
Zoning RD-3
Rooms
Basement Improved, Interior Access, Partially Finished, Heated
Main Level Bedrooms 4
Interior
Interior Features Family Room Off Kitchen, Breakfast Area, Carpet, Ceiling Fan(s), Wood Floors
Hot Water Electric
Heating Forced Air
Cooling Central A/C
Flooring Ceramic Tile, Carpet, Hardwood
Fireplaces Number 1
Fireplaces Type Gas/Propane
Equipment Built-In Range, Compactor, Cooktop, Dishwasher, Disposal, Dryer, Microwave, Trash Compactor, Washer
Fireplace Y
Appliance Built-In Range, Compactor, Cooktop, Dishwasher, Disposal, Dryer, Microwave, Trash Compactor, Washer
Heat Source Oil
Laundry Main Floor
Exterior
Exterior Feature Deck(s)
Parking Features Garage Door Opener
Garage Spaces 2.0
Pool In Ground
Water Access N
Roof Type Shingle
Accessibility None
Porch Deck(s)
Attached Garage 2
Total Parking Spaces 2
Garage Y
Building
Story 2
Foundation Block
Sewer On Site Septic
Water Well
Architectural Style Contemporary
Level or Stories 2
Additional Building Above Grade, Below Grade
New Construction N
Schools
Elementary Schools Indian Mills E.S.
Middle Schools Indian Mills Memorial
High Schools Seneca
School District Shamong Township Public Schools
Others
Pets Allowed Y
Senior Community No
Tax ID 32-00023 11-00009
Ownership Fee Simple
SqFt Source Assessor
Security Features Carbon Monoxide Detector(s),Smoke Detector,Security System
Acceptable Financing Cash, VA, Conventional
Horse Property N
Listing Terms Cash, VA, Conventional
Financing Cash,VA,Conventional
Special Listing Condition Standard
Pets Allowed Case by Case Basis
Read Less
Want to know what your home might be worth? Contact us for a FREE valuation!

Our team is ready to help you sell your home for the highest possible price ASAP

Bought with Catherine Hartman • Better Homes and Gardens Real Estate Maturo

GET MORE INFORMATION





