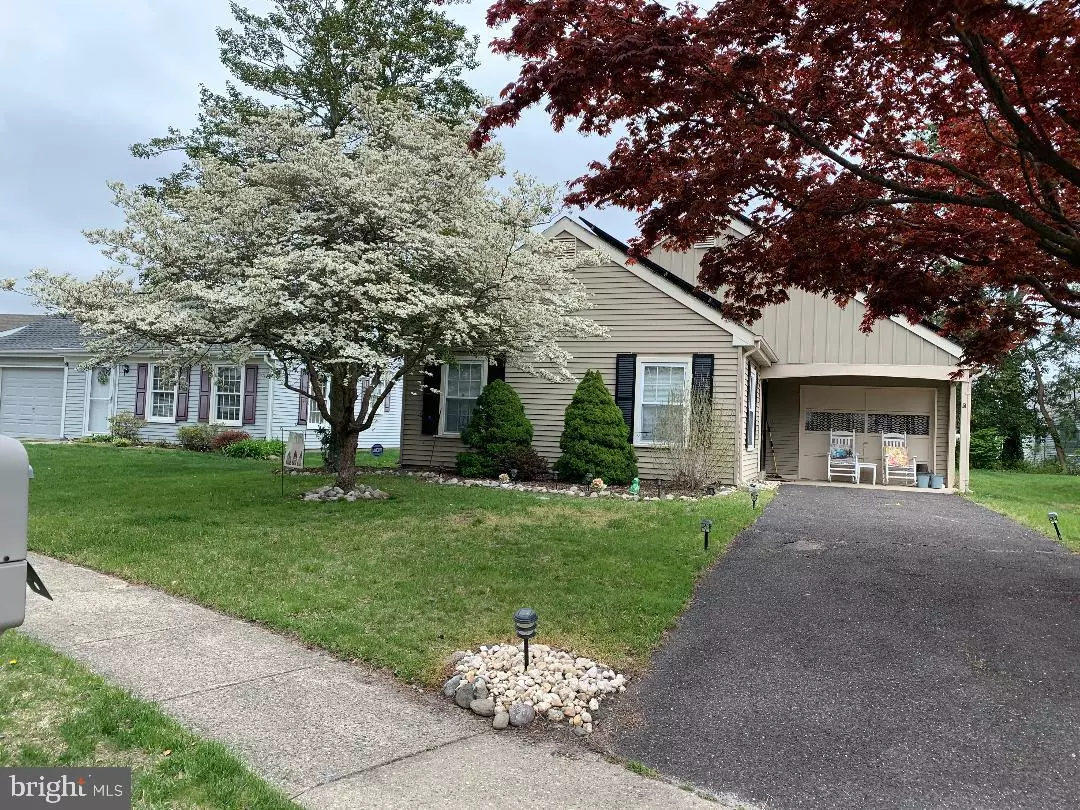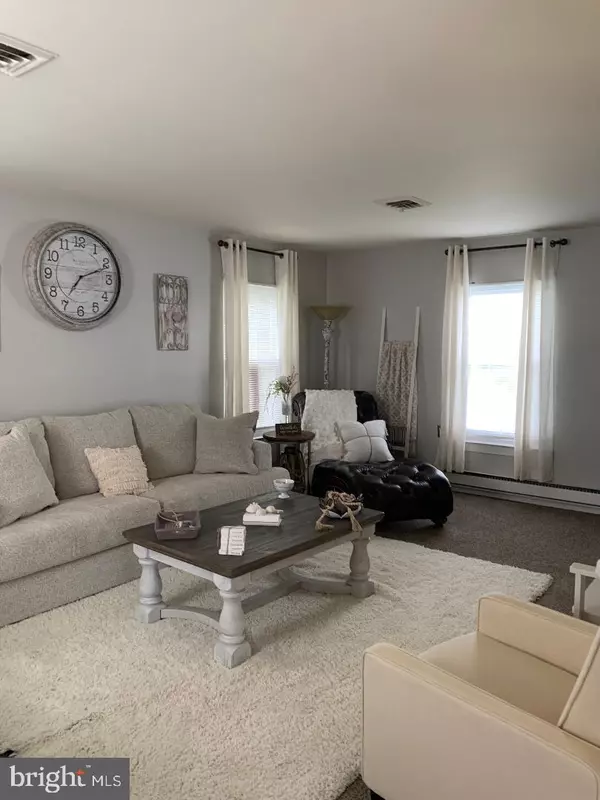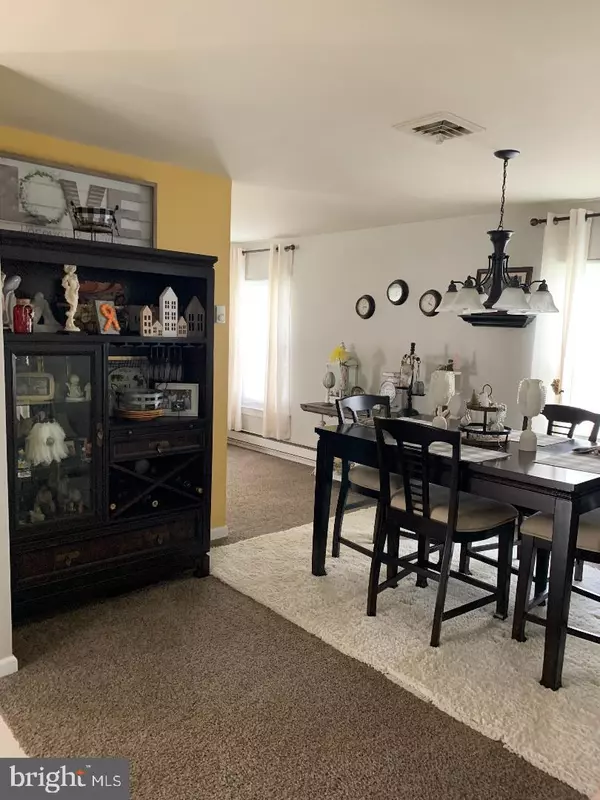$280,000
$270,000
3.7%For more information regarding the value of a property, please contact us for a free consultation.
14 CHELSEA PL Southampton, NJ 08088
2 Beds
2 Baths
1,416 SqFt
Key Details
Sold Price $280,000
Property Type Single Family Home
Sub Type Detached
Listing Status Sold
Purchase Type For Sale
Square Footage 1,416 sqft
Price per Sqft $197
Subdivision Leisuretowne
MLS Listing ID NJBL2025762
Sold Date 09/08/22
Style Ranch/Rambler
Bedrooms 2
Full Baths 2
HOA Fees $77/mo
HOA Y/N Y
Abv Grd Liv Area 1,416
Originating Board BRIGHT
Year Built 1973
Tax Year 2021
Lot Size 5,846 Sqft
Acres 0.13
Lot Dimensions 50.00 x 117.00
Property Description
Back on the market!!!Your life is about to be a lot more fun and relaxing! This beautiful 2 Bedroom, 2 bath ranch home has cosmetic updates throughout makes it a dream come true. The home is surrounded by lovely flowering shrubs and foundation plantings as you approach the driveway. The home has been lovingly cared for and no need to worry about those electric bills the home has solar. The large master bedroom offers a master suite.
There is a formal comfortable living room, separate dining room and a remolded bright kitchen that opens to the family room complete with a fireplace. There is a guest bedroom another full bath and laundry near the bedrooms. There is a one car attached garage. Make your appointment to see this lovely home in person it will not disappoint.
Location
State NJ
County Burlington
Area Southampton Twp (20333)
Zoning RDPL
Rooms
Main Level Bedrooms 2
Interior
Interior Features Breakfast Area, Carpet, Combination Kitchen/Living, Dining Area, Floor Plan - Open, Formal/Separate Dining Room, Recessed Lighting, Entry Level Bedroom, Wainscotting
Hot Water Electric
Heating Baseboard - Electric
Cooling Central A/C
Fireplaces Number 1
Fireplaces Type Wood
Equipment Built-In Microwave, Dishwasher, Dryer, Oven - Self Cleaning, Washer
Fireplace Y
Appliance Built-In Microwave, Dishwasher, Dryer, Oven - Self Cleaning, Washer
Heat Source Electric
Laundry Washer In Unit, Dryer In Unit, Main Floor
Exterior
Parking Features Garage - Front Entry
Garage Spaces 1.0
Amenities Available Beauty Salon, Club House, Community Center, Fencing, Gated Community, Lake, Pool - Outdoor, Retirement Community, Swimming Pool, Water/Lake Privileges
Water Access N
Accessibility None
Attached Garage 1
Total Parking Spaces 1
Garage Y
Building
Lot Description Cul-de-sac, Level
Story 1
Foundation Slab
Sewer Public Sewer
Water Public
Architectural Style Ranch/Rambler
Level or Stories 1
Additional Building Above Grade, Below Grade
New Construction N
Schools
Elementary Schools Southampton Township School No 1
Middle Schools Southampton Township School No 3
High Schools Cherokee H.S.
School District Southampton Township Public Schools
Others
Pets Allowed Y
Senior Community Yes
Age Restriction 55
Tax ID 33-02702 35-00034
Ownership Fee Simple
SqFt Source Assessor
Security Features Carbon Monoxide Detector(s),Security Gate,Smoke Detector
Acceptable Financing Cash, FHA, Conventional
Horse Property N
Listing Terms Cash, FHA, Conventional
Financing Cash,FHA,Conventional
Special Listing Condition Standard
Pets Allowed Number Limit
Read Less
Want to know what your home might be worth? Contact us for a FREE valuation!

Our team is ready to help you sell your home for the highest possible price ASAP

Bought with Ross John Viscuso • EXP Realty, LLC

GET MORE INFORMATION





