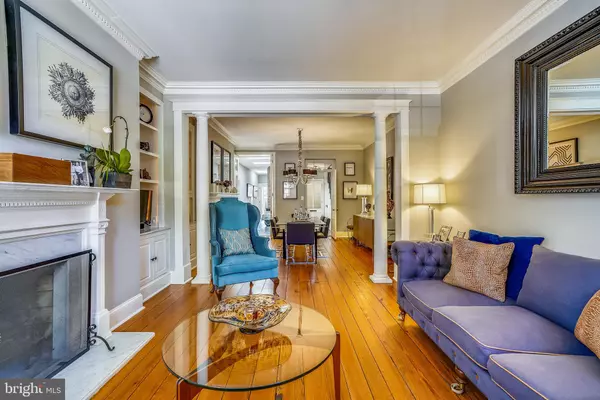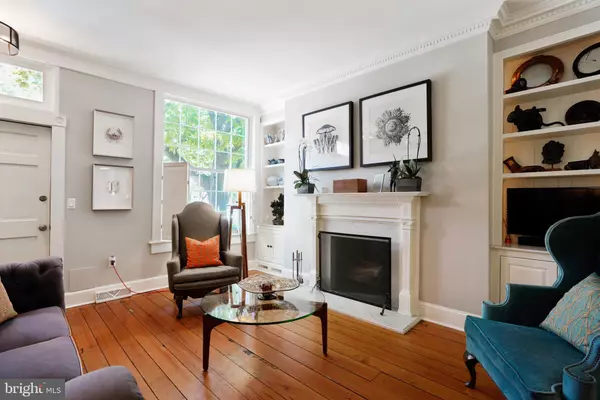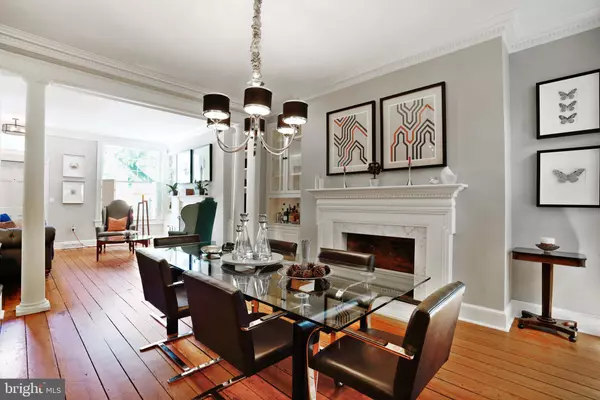$660,000
$650,000
1.5%For more information regarding the value of a property, please contact us for a free consultation.
117 MONTGOMERY ST E Baltimore, MD 21230
3 Beds
3 Baths
2,212 SqFt
Key Details
Sold Price $660,000
Property Type Townhouse
Sub Type Interior Row/Townhouse
Listing Status Sold
Purchase Type For Sale
Square Footage 2,212 sqft
Price per Sqft $298
Subdivision Federal Hill Historic District
MLS Listing ID MDBA2044006
Sold Date 09/30/22
Style Federal,Contemporary
Bedrooms 3
Full Baths 2
Half Baths 1
HOA Y/N N
Abv Grd Liv Area 1,912
Originating Board BRIGHT
Year Built 1841
Annual Tax Amount $9,662
Tax Year 2022
Lot Size 1,568 Sqft
Acres 0.04
Property Description
Maryland’s local brokerage proudly presents 117 E. Montgomery Street. Listed on the National Historic District Register, this stunning home is located on a sought-after block in Federal Hill just steps away from the park. It’s one of four homes built together from 1840-1843 by a local shipbuilder. Boasting 3 bedrooms and 2.5 baths, it is a sophisticated blend of traditional and contemporary design that has been restored and finished to an exceptional standard. Step inside and be greeted by an open concept living room-dining room combo that is 14’ wide, has 9ft ceilings and lots of natural light. There are custom & lighted built-ins with marble counters, 2 fireplaces (1 working) and original heart pine flooring with wider planks. As you pass through the dining room doors to the vestibule, you will find a half bath and a uniquely curved brick wall that extends up to the bedrooms. This area used to be the old sally port and entrance to the kitchen. Speaking of kitchens, this one was featured in Chesapeake Home & Living Magazine and won the Award of Excellence. Equipped with professional grade stainless steel appliances and exhaust hood over the stove, real Rosewood Brazilian Veneer cabinets, double ovens and a Thermador built-in refrigerator…it is sleek and sophisticated and a cook’s dream! Just off the kitchen is a spacious patio that is wide and long with mature landscaping, fencing and lighting. It is peaceful, private and great for entertaining. To complement the entertaining features of the kitchen and patio, there is a custom-built wine cellar in the basement with a 600- bottle capacity. It is temperature-humidity controlled, has a locked security door and a wash-out to protect against flooding. On the second level you will find two bedrooms, primary and guest, both with en suite baths. Primary is 14’ wide with high ceilings, custom built-ins, ample closet space and a fireplace that can be opened up if desired. The en suite bath is spacious and “English” in style with a roll top cast iron tub and stand-alone shower. The guest bedroom has vaulted ceilings with exposed beams, built-in closets and plumbed space for washer and dryer. The en suite bath has a stand-alone shower, natural light and a view to the patio garden. Ascend to the top level where you will find the third bedroom which could also be great for office space or an exercise room. It has vaulted ceilings, exposed cross beams, double closets and heart pine flooring. This home has been painstakingly cared for and updated and is a must see in person! ***Painting (entire home) <2yrs, plumbing/electrical updated and new panel 2015, roof/gutter system replaced 2019, water heater 2017, rear bedroom split system 2020, HVAC/Furnace 8yrs old***
Location
State MD
County Baltimore City
Zoning R-7
Rooms
Other Rooms Living Room, Dining Room, Primary Bedroom, Bedroom 2, Bedroom 3, Kitchen, Breakfast Room
Basement Connecting Stairway, Interior Access
Interior
Interior Features Built-Ins, Combination Dining/Living, Crown Moldings, Exposed Beams, Kitchen - Gourmet, Recessed Lighting, Skylight(s), Stall Shower, Upgraded Countertops, Walk-in Closet(s), Window Treatments, Wine Storage, Wood Floors, Carpet, Ceiling Fan(s), Dining Area, Wainscotting
Hot Water Electric
Heating Forced Air
Cooling Central A/C
Flooring Carpet, Ceramic Tile, Hardwood, Heated
Equipment Built-In Microwave, Dishwasher, Disposal, Oven - Double, Oven/Range - Gas, Range Hood, Refrigerator, Stainless Steel Appliances, Water Heater, Oven - Wall, Oven/Range - Electric, Six Burner Stove
Fireplace Y
Window Features Skylights
Appliance Built-In Microwave, Dishwasher, Disposal, Oven - Double, Oven/Range - Gas, Range Hood, Refrigerator, Stainless Steel Appliances, Water Heater, Oven - Wall, Oven/Range - Electric, Six Burner Stove
Heat Source Natural Gas
Exterior
Exterior Feature Patio(s)
Water Access N
Accessibility None
Porch Patio(s)
Garage N
Building
Story 3
Foundation Block, Brick/Mortar
Sewer Public Sewer
Water Public
Architectural Style Federal, Contemporary
Level or Stories 3
Additional Building Above Grade, Below Grade
Structure Type 9'+ Ceilings,Beamed Ceilings,Vaulted Ceilings
New Construction N
Schools
School District Baltimore City Public Schools
Others
Senior Community No
Tax ID 0322100906 020
Ownership Fee Simple
SqFt Source Estimated
Special Listing Condition Standard
Read Less
Want to know what your home might be worth? Contact us for a FREE valuation!

Our team is ready to help you sell your home for the highest possible price ASAP

Bought with Jonathan Milburn • Douglas Realty, LLC

GET MORE INFORMATION





