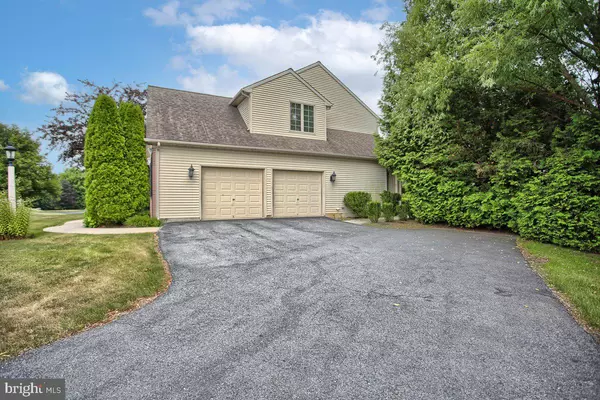$620,000
$648,000
4.3%For more information regarding the value of a property, please contact us for a free consultation.
1121 STONE CREEK DR Hummelstown, PA 17036
5 Beds
4 Baths
3,312 SqFt
Key Details
Sold Price $620,000
Property Type Single Family Home
Sub Type Detached
Listing Status Sold
Purchase Type For Sale
Square Footage 3,312 sqft
Price per Sqft $187
Subdivision Stone Creek
MLS Listing ID PADA2014384
Sold Date 09/29/22
Style Traditional
Bedrooms 5
Full Baths 4
HOA Fees $54/mo
HOA Y/N Y
Abv Grd Liv Area 3,312
Originating Board BRIGHT
Year Built 2004
Annual Tax Amount $11,418
Tax Year 2022
Lot Size 0.290 Acres
Acres 0.29
Property Description
Need space.... here is the ONE you've been wishing for! This lovely spacious home will serve you well featuring large gourmet kitchen with granite counters opening to family room with gas fireplace or walk out onto private covered patio with your favorite beverage overlooking the delightful serene back yard! Upon opening the front door it will feel like HOME.... hardwood flooring , tall ceilings, many details & upgrades throughout. This home features a main level bedroom (or private study) adjacent to full bath, plus flexroom/study off foyer, formal dining room, breakfast room with built ins, mudroom & laundry also conveniently located on main level.. Upstairs are 4 beautiful bedrooms, bonus room (could be 6th bedroom) plus 3 additional full baths, all in the highly sought after STONE CREEK Community which has walking trails, & so much more to offer including easy walk to eateries, park, playground. Seller is Relocating.... you win!
Location
State PA
County Dauphin
Area Derry Twp (14024)
Zoning RESIDENTIAL
Rooms
Other Rooms Dining Room, Primary Bedroom, Bedroom 2, Bedroom 3, Bedroom 4, Bedroom 5, Kitchen, Family Room, Den, Basement, Foyer, Breakfast Room, Bedroom 1, Study, Laundry, Loft, Mud Room, Other, Bathroom 2, Bathroom 3, Bonus Room, Primary Bathroom, Full Bath
Basement Full
Main Level Bedrooms 1
Interior
Interior Features Formal/Separate Dining Room, Breakfast Area, Built-Ins, Ceiling Fan(s), Entry Level Bedroom, Kitchen - Gourmet, Primary Bath(s), Recessed Lighting, Soaking Tub, Stall Shower, Upgraded Countertops, Walk-in Closet(s), Wet/Dry Bar, Wood Floors
Hot Water Natural Gas
Heating Forced Air
Cooling Central A/C
Fireplaces Number 1
Fireplaces Type Gas/Propane
Equipment Oven - Wall, Microwave, Dishwasher, Disposal, Washer, Dryer, Refrigerator, Cooktop
Fireplace Y
Appliance Oven - Wall, Microwave, Dishwasher, Disposal, Washer, Dryer, Refrigerator, Cooktop
Heat Source Natural Gas
Laundry Main Floor
Exterior
Exterior Feature Patio(s), Porch(es)
Parking Features Garage Door Opener
Garage Spaces 4.0
Amenities Available Common Grounds
Water Access N
Accessibility 36\"+ wide Halls
Porch Patio(s), Porch(es)
Attached Garage 2
Total Parking Spaces 4
Garage Y
Building
Lot Description Corner
Story 2
Foundation Concrete Perimeter
Sewer Public Sewer
Water Public
Architectural Style Traditional
Level or Stories 2
Additional Building Above Grade, Below Grade
New Construction N
Schools
Middle Schools Hershey Middle School
High Schools Hershey High School
School District Derry Township
Others
Senior Community No
Tax ID 24-095-109-000-0000
Ownership Fee Simple
SqFt Source Assessor
Acceptable Financing Conventional, Cash
Listing Terms Conventional, Cash
Financing Conventional,Cash
Special Listing Condition Standard
Read Less
Want to know what your home might be worth? Contact us for a FREE valuation!

Our team is ready to help you sell your home for the highest possible price ASAP

Bought with David Drobnock • Coldwell Banker Realty

GET MORE INFORMATION





