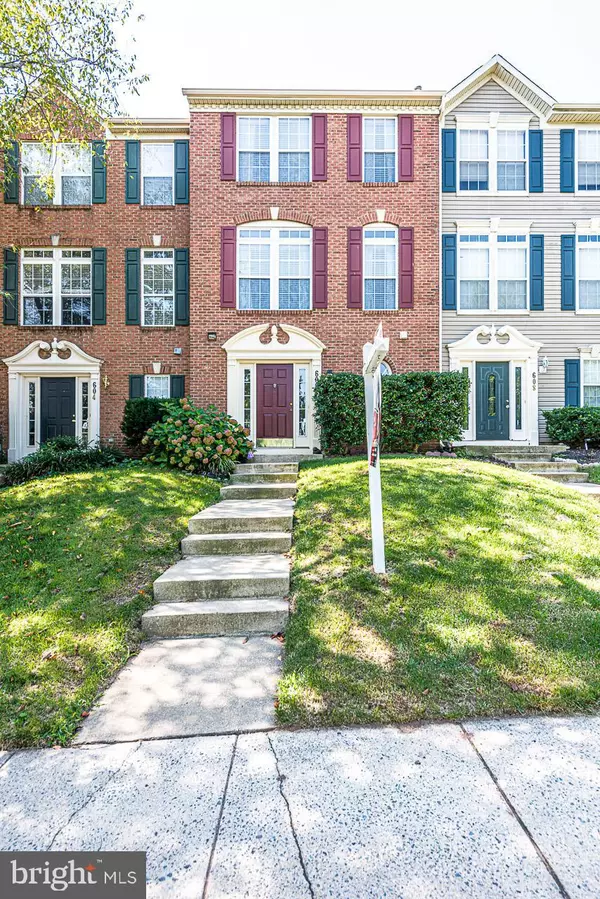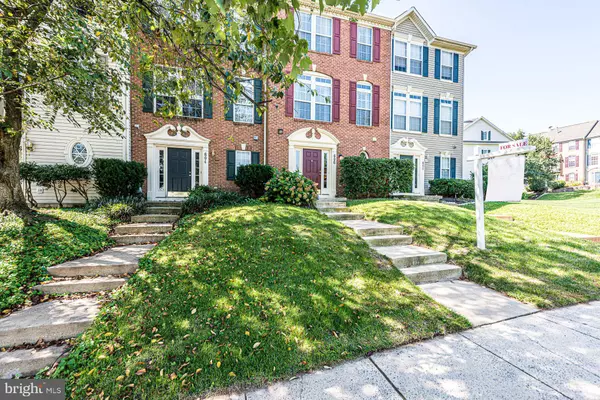$340,000
$340,000
For more information regarding the value of a property, please contact us for a free consultation.
606 EISENHOWER DR Frederick, MD 21703
3 Beds
4 Baths
2,048 SqFt
Key Details
Sold Price $340,000
Property Type Townhouse
Sub Type Interior Row/Townhouse
Listing Status Sold
Purchase Type For Sale
Square Footage 2,048 sqft
Price per Sqft $166
Subdivision Overlook
MLS Listing ID MDFR2024334
Sold Date 09/29/22
Style Colonial
Bedrooms 3
Full Baths 3
Half Baths 1
HOA Fees $17/qua
HOA Y/N Y
Abv Grd Liv Area 2,048
Originating Board BRIGHT
Year Built 1999
Annual Tax Amount $4,008
Tax Year 2021
Lot Size 1,452 Sqft
Acres 0.03
Property Description
This gorgeous 3 bedroom, 3.5 bath luxury townhome with an oversized 1-car rear loading garage offers plenty of living space on 4 finished levels and shines like a fine diamond. A tailored brick façade, expert landscaping, sundeck, and an abundance of windows are just a few features that make this home so desirable. A bright open floor plan, gleaming hardwood floors, high ceilings, and a soft on trend neutral color palette show attention to detail, while meticulous maintenance and a brand new dishwasher, roof and gutters, and a newer hot water heater makes it move-in ready! ***** Earth toned tile floors in the foyer welcome you home to entry level where you’ll find a chic powder room and direct garage access, as you are ushered upstairs and into the spacious living room where a wall of transom windows fills the space with natural light illuminating built-in bookcases, warm neutral designer paint, and rich hardwood flooring that flows into the adjoining dining room offering plenty of space for both formal and casual occasions. The spectacular light filled kitchen is a modern chef’s delight featuring an abundance of 42” cabinetry and countertop space, space for a café table, and quality appliances including a gas range and new stainless steel dishwasher. A center island provides additional working surface and bar seating, while the open atmosphere facilitates entertaining family and friends. Here, sliding glass doors with custom shutters opens to the deck seamlessly blending indoor/outdoor living. ***** Ascend the staircase to the light-filled owner’s suite boasting plush carpeting, a wall of windows, walk-in closet, and a well-appointed ensuite bath. Down the hall, an second bright and cheerful bedroom echoes these details with plush carpet, walk-in closet, and a private ensuite bath. ***** The uppermost level offers a 3rd bedroom with a lighted ceiling fan, walk-in closet, and an additional full bath that provides versatile space to meet the demands of your lifestyle thus completing the comfort and luxury of this wonderful home. ***** All this in a lovely residential community with lush common grounds, jog/walk path, playground, and tennis and basketball courts that is a commuter’s dream just minutes to I-270, Routes 15, 40, MARC, and other major routes. There is plenty of diverse shopping, dining, and entertainment choices in every direction including downtown Frederick. It’s the perfect home in a spectacular location!
Location
State MD
County Frederick
Zoning PND
Rooms
Other Rooms Living Room, Dining Room, Primary Bedroom, Bedroom 2, Bedroom 3, Kitchen, Foyer, Bathroom 2, Bathroom 3, Primary Bathroom, Half Bath
Interior
Interior Features Breakfast Area, Built-Ins, Carpet, Ceiling Fan(s), Dining Area, Family Room Off Kitchen, Floor Plan - Open, Kitchen - Eat-In, Kitchen - Gourmet, Kitchen - Island, Kitchen - Table Space, Primary Bath(s), Recessed Lighting, Tub Shower, Walk-in Closet(s), Window Treatments, Wood Floors
Hot Water Electric
Heating Forced Air
Cooling Ceiling Fan(s), Central A/C
Flooring Hardwood, Carpet, Ceramic Tile
Equipment Built-In Microwave, Dishwasher, Disposal, Dryer, Exhaust Fan, Icemaker, Oven/Range - Gas, Refrigerator, Washer, Water Heater
Window Features Transom
Appliance Built-In Microwave, Dishwasher, Disposal, Dryer, Exhaust Fan, Icemaker, Oven/Range - Gas, Refrigerator, Washer, Water Heater
Heat Source Natural Gas
Exterior
Exterior Feature Deck(s)
Parking Features Oversized, Garage - Rear Entry, Garage Door Opener, Inside Access
Garage Spaces 3.0
Fence Partially, Rear
Amenities Available Common Grounds, Jog/Walk Path, Tennis Courts, Tot Lots/Playground
Water Access N
View Garden/Lawn, Trees/Woods
Accessibility None
Porch Deck(s)
Attached Garage 1
Total Parking Spaces 3
Garage Y
Building
Story 4
Foundation Slab
Sewer Public Sewer
Water Public
Architectural Style Colonial
Level or Stories 4
Additional Building Above Grade, Below Grade
Structure Type 9'+ Ceilings
New Construction N
Schools
Elementary Schools Orchard Grove
Middle Schools Crestwood
High Schools Frederick
School District Frederick County Public Schools
Others
HOA Fee Include Common Area Maintenance,Management,Reserve Funds,Snow Removal
Senior Community No
Tax ID 1102217449
Ownership Fee Simple
SqFt Source Assessor
Special Listing Condition Standard
Read Less
Want to know what your home might be worth? Contact us for a FREE valuation!

Our team is ready to help you sell your home for the highest possible price ASAP

Bought with Roncalli L Domingo • Realty Advantage

GET MORE INFORMATION





