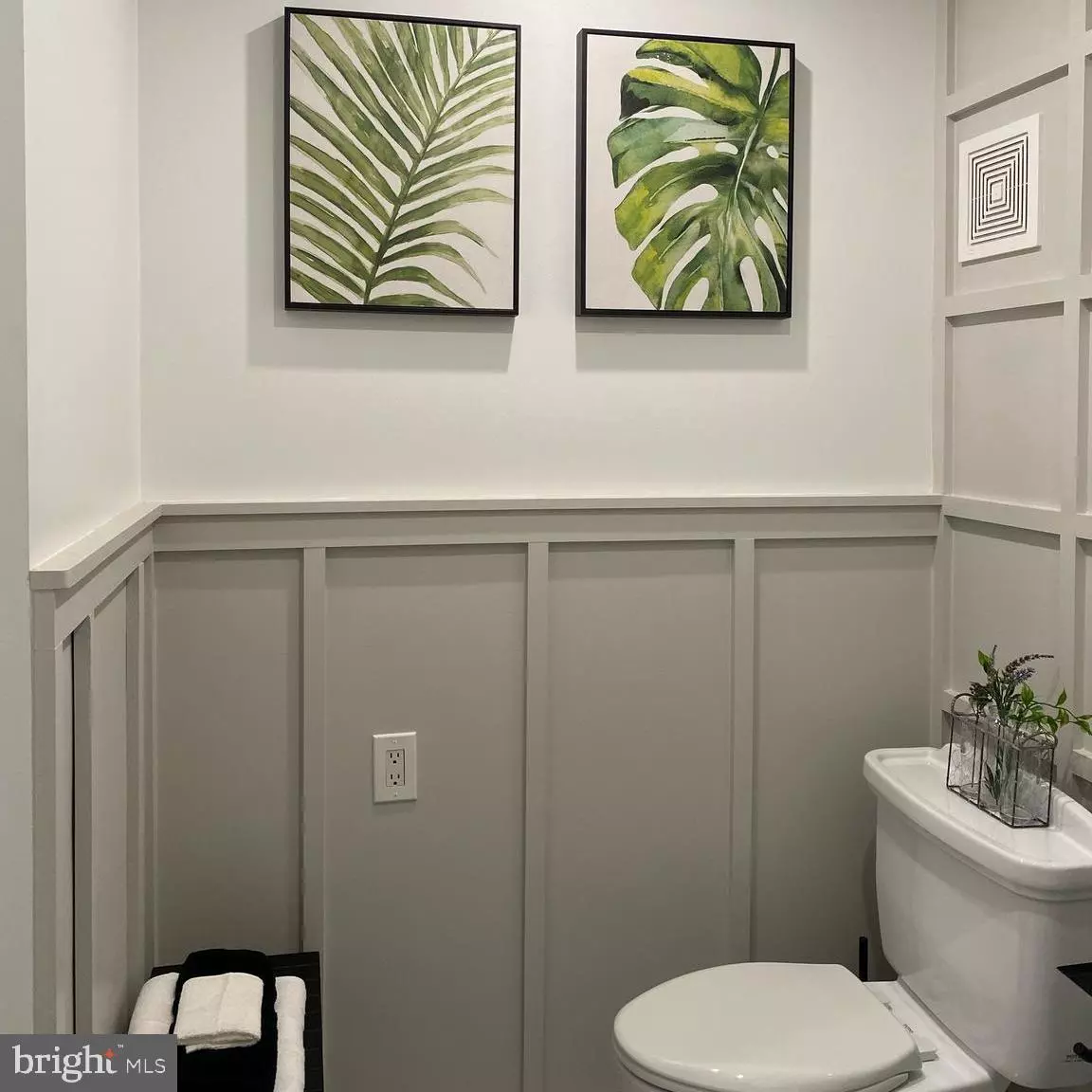$350,000
$350,000
For more information regarding the value of a property, please contact us for a free consultation.
219 PARKVIEW RD Philadelphia, PA 19154
4 Beds
2 Baths
2,280 SqFt
Key Details
Sold Price $350,000
Property Type Townhouse
Sub Type Interior Row/Townhouse
Listing Status Sold
Purchase Type For Sale
Square Footage 2,280 sqft
Price per Sqft $153
Subdivision Robindale
MLS Listing ID PAPH2148292
Sold Date 09/29/22
Style AirLite
Bedrooms 4
Full Baths 2
HOA Y/N N
Abv Grd Liv Area 2,280
Originating Board BRIGHT
Year Built 1970
Annual Tax Amount $3,195
Tax Year 2022
Lot Size 1,939 Sqft
Acres 0.04
Lot Dimensions 20.00 x 97.00
Property Description
Welcome Home to 219 Parkview Road! Spectacular in every sense of the word. Tastefully painted throughout just prior to listing. This 4 bed 2 bath brick beauty is located in the most desirable area of 19154 with a charming street that is abutted by an open park. Located on the very most outskirts of Philadelphia, this setting will have you feeling like you are in the suburbs but with all of the convenience of the city. This home is very unique in that it features a full in-law suite/independent living quarters in the basement level complete with egress (front door), bathroom with roll-in/walk-in shower, full kitchen, dining room and living room with a large addition off the original floor plan. This all opens to the large decked back yard with extra large shed that is great for storing all of your tools or decorations. The main floor of the home features neutrally painted walls, a desk area, living room with an entertainment wall that has the tv, speakers and cable boxes recessed into the wall! The kitchen is massive with a soup to nuts pantry, island, plenty of cabinet space, granite countertops and stainless steel appliances. The kitchen and dining room enjoy open and airy living as the wall was opened up to incorporate them into one another. Moving upstairs you will find 3 well sized bedrooms with a very large primary bedroom, The upstairs laundry is super convenient and the brand new luxury bathroom appears to be something from a Home & Garden magazine. A home this well cared for, large, unique and beautiful rarely ever hits the market. Upgrades include: newer windows throughout, new hvac 2012, new roof 2020, new paint throughout 2022, new bathroom 2022, new water heater 2022. Absolutely flawless in every sense of the word and all of this is offered in one of the best areas of the red hot 19154 zip code. Run dont walk to your private tour!
***PA LICENSED REAL ESTATE AGENT IS REPRESENTING AND RELATED TO SELLER***
Location
State PA
County Philadelphia
Area 19154 (19154)
Zoning RSA4
Rooms
Basement Daylight, Full, Heated, Improved, Interior Access, Outside Entrance, Poured Concrete, Walkout Level, Windows
Interior
Interior Features 2nd Kitchen, Entry Level Bedroom, Recessed Lighting
Hot Water Natural Gas
Cooling Central A/C
Fireplace N
Heat Source Natural Gas
Exterior
Garage Spaces 1.0
Water Access N
Roof Type Architectural Shingle
Accessibility 2+ Access Exits, 32\"+ wide Doors, 36\"+ wide Halls, Entry Slope <1', Grab Bars Mod, Roll-in Shower
Total Parking Spaces 1
Garage N
Building
Story 3
Foundation Concrete Perimeter
Sewer Public Sewer
Water Public
Architectural Style AirLite
Level or Stories 3
Additional Building Above Grade, Below Grade
New Construction N
Schools
High Schools George Washington
School District The School District Of Philadelphia
Others
Senior Community No
Tax ID 662347000
Ownership Fee Simple
SqFt Source Assessor
Acceptable Financing Conventional
Listing Terms Conventional
Financing Conventional
Special Listing Condition Standard
Read Less
Want to know what your home might be worth? Contact us for a FREE valuation!

Our team is ready to help you sell your home for the highest possible price ASAP

Bought with Nicholas Rau • EXP Realty, LLC
GET MORE INFORMATION


