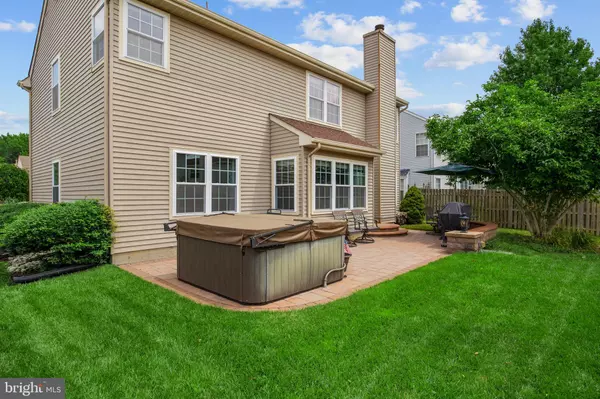$532,000
$500,000
6.4%For more information regarding the value of a property, please contact us for a free consultation.
24 BARTON WAY Mount Laurel, NJ 08054
4 Beds
3 Baths
2,499 SqFt
Key Details
Sold Price $532,000
Property Type Single Family Home
Sub Type Detached
Listing Status Sold
Purchase Type For Sale
Square Footage 2,499 sqft
Price per Sqft $212
Subdivision Stonegate
MLS Listing ID NJBL2030960
Sold Date 09/29/22
Style Colonial
Bedrooms 4
Full Baths 2
Half Baths 1
HOA Fees $38/ann
HOA Y/N Y
Abv Grd Liv Area 2,499
Originating Board BRIGHT
Year Built 1993
Annual Tax Amount $8,722
Tax Year 2021
Lot Size 6,600 Sqft
Acres 0.15
Lot Dimensions 60x110
Property Description
Welcome to this beautifully maintained Guilford Model in the Stonegate Community of Mt. Laurel. The community offers a pool, clubhouse, tennis courts and playground. The 1st floor features the foyer with hardwood flooring, a formal living room and dining room with crown molding, carpet, and custom window treatments. The family room features hardwood flooring, crown molding, custom window treatments and a wood burning fireplace. Beautifully remodeled kitchen with stainless steel appliances, Granite counters and beautiful tile backsplash, tile floor and adjacent breakfast room. The kitchen sits between the family room and the dining room offering an ideal area for entertaining. The 2nd floor features 4 bedrooms and a beautiful remodeled 2nd full bathroom with Granite and tile. The primary bedroom en suite has 2 upgraded “California walk in closets”, separate sitting area (perfect for a nursery, office, reading room), and a back staircase. The gorgeous remodeled bath with soaking tub, shower, dual sinks and vanity offers a spa-like getaway. 2nd staircase to the loft area (21 x 14) would be great for a 5th bedroom or au pair area (plumbing available for possible add’l bath). In addition to the updated kitchen and baths, there are California custom closets, an in-ground sprinkler system, custom window treatments, attic storage, a $12,000 20kw full house backup generator installed, and upgraded electrical panel. The roof is 11 yrs; HVAC 7 yrs. The lot features a beautifully landscaped yard, with a rear custom paver patio and hot tub. Conveniently located to excellent schools, shopping, transportation including 295 and the N.J. Turnpike.
Location
State NJ
County Burlington
Area Mount Laurel Twp (20324)
Zoning RESIDENTIAL
Rooms
Other Rooms Living Room, Dining Room, Primary Bedroom, Sitting Room, Bedroom 2, Bedroom 3, Bedroom 4, Kitchen, Family Room, Loft, Bathroom 2, Primary Bathroom, Half Bath
Interior
Interior Features Additional Stairway, Attic, Breakfast Area, Carpet, Crown Moldings, Family Room Off Kitchen, Floor Plan - Traditional, Primary Bath(s), Recessed Lighting, Soaking Tub, Sprinkler System, Stall Shower, Upgraded Countertops, Walk-in Closet(s), WhirlPool/HotTub, Window Treatments, Wood Floors
Hot Water Natural Gas
Heating Forced Air
Cooling Central A/C
Flooring Engineered Wood, Carpet, Tile/Brick
Fireplaces Number 1
Fireplaces Type Brick, Marble
Equipment Built-In Microwave, Built-In Range, Dishwasher, Disposal, Dryer, Refrigerator, Stainless Steel Appliances, Washer
Fireplace Y
Appliance Built-In Microwave, Built-In Range, Dishwasher, Disposal, Dryer, Refrigerator, Stainless Steel Appliances, Washer
Heat Source Natural Gas
Laundry Main Floor
Exterior
Parking Features Built In, Inside Access
Garage Spaces 2.0
Fence Rear
Amenities Available Club House, Pool - Outdoor, Tennis Courts, Tot Lots/Playground
Water Access N
Accessibility None
Attached Garage 2
Total Parking Spaces 2
Garage Y
Building
Story 2
Foundation Concrete Perimeter
Sewer Private Sewer
Water Public
Architectural Style Colonial
Level or Stories 2
Additional Building Above Grade, Below Grade
New Construction N
Schools
Middle Schools Hartford
High Schools Lenape
School District Mount Laurel Township Public Schools
Others
Senior Community No
Tax ID 24-00907 04-00019
Ownership Fee Simple
SqFt Source Assessor
Special Listing Condition Standard
Read Less
Want to know what your home might be worth? Contact us for a FREE valuation!

Our team is ready to help you sell your home for the highest possible price ASAP

Bought with Non Member • Non Subscribing Office

GET MORE INFORMATION





