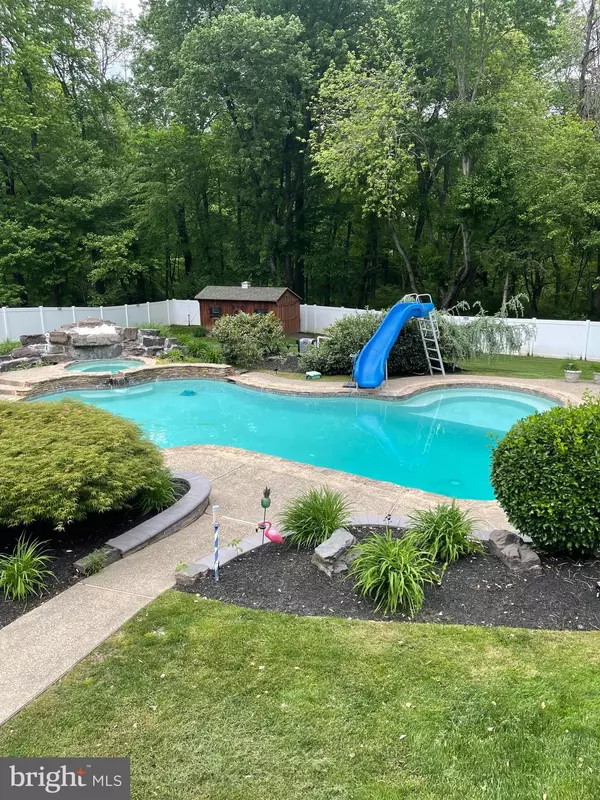$720,000
$699,000
3.0%For more information regarding the value of a property, please contact us for a free consultation.
1650 GARNET MINE ROAD Garnet Valley, PA 19060
4 Beds
4 Baths
3,000 SqFt
Key Details
Sold Price $720,000
Property Type Single Family Home
Sub Type Detached
Listing Status Sold
Purchase Type For Sale
Square Footage 3,000 sqft
Price per Sqft $240
Subdivision None Available
MLS Listing ID PADE2031826
Sold Date 09/28/22
Style Colonial
Bedrooms 4
Full Baths 3
Half Baths 1
HOA Y/N N
Abv Grd Liv Area 3,000
Originating Board BRIGHT
Year Built 1988
Annual Tax Amount $7,788
Tax Year 2022
Lot Size 1.080 Acres
Acres 1.08
Lot Dimensions 281x241
Property Description
Wow!!!!! TOP OF THE LINE EVERYTHING, MEGA UPGRADES & EXTRAS GALORE!! House is beautiful from top to bottom, inside & out and sits on over an acre of prof-landscaped land backing to the woods. This center-hall colonial has been completely updated inside and out w/2.5 car attached garage PLUS a detached garage & one of the largest (if not the largest) pools in Delco at 42K gallons(2003). This resort-style,computerized,Carlton pool (salt, not chlorine) is heated, has a sliding board, a cozy cove"/hot tub(upgraded Hydrazzo finish) & is surrounded by a new, white vinyl fence. Enter this gorgeous home thru the covered slate front landing which leads you into 1st floor w/beautiful, newer hardwoods, wainscoating in the foyer, formal dining room, gorgeous new white kitchen w/quartz countertops, new floors, bay window,top-of-the-line stainless Viking appliances and recessed lighting. Kitchen adjacent to lovely family room with newly stoned wood-burning fireplace(prev.was propane/pipe still there),beaut.custom french doors that lead to the living room (currently game room) and a wall of windows. Laundry area includes Electrolux washer&dryer w/steam elements, new powder room, garage entrance & entrance to backyard (new Pella doors) & gorgeous,timber-tech deck(which is surrounded w/ambiance lighting) & a newer Sunsetter retractable awning. Beautiful wood steps/hall wainscoating lead you to 2nd floor. Master bedroom w/walk-in closet,crown molding & gorgeous new, Italian stone master bath w/ jacuzzi and shower. 3 addtl.bedrooms & hall bath (also w/stand-up Kohler spa and round out shower doors) and pull down steps to attic as well as a new a/c for 2nd floor. Beautiful,finished, drylocked basement has marble railing tops, wood floors, propane fireplace, recessed lighting (on dimmers), a beautiful brand new 3rd full bath, a small drybar, under-step shelving & an unfinished storage room. Sump pump has battery back-up. Entire house has been reinsulated&has newer water heater and young roof, siding,windows,shutters,garage door,re-masoned/repainted chimney,rewired electric panel, updated heater/central air(w/smart-phone WIFI)&propane h/w heater. Liftmaster auto.garage doors on both garages. Att.garage includes workbench&cabinets,retract. hose w/hot/cold water hookup & easy hose-off rubber floor mats. Garage door(att.gar)includes a 10-hr.batt.backup system. House is wired for a generator, "no-fill lines"run under deck for grill(never run out of propane),o/s lights all on timers,fenced rear yard w/3 gates,awesome shed, 12-zone sprinkler system, a one-year home warranty, and MORE! (Credit will be given at closing for carpet for steps to basement) Ring camera at property
Location
State PA
County Delaware
Area Bethel Twp (10403)
Zoning RESIDENTIAL
Rooms
Basement Fully Finished
Interior
Hot Water Electric
Cooling Central A/C
Heat Source Oil
Exterior
Parking Features Garage - Side Entry, Garage Door Opener, Inside Access, Oversized, Other
Garage Spaces 5.0
Fence Vinyl
Water Access N
Accessibility None
Attached Garage 3
Total Parking Spaces 5
Garage Y
Building
Story 2
Foundation Block
Sewer Public Sewer
Water Public
Architectural Style Colonial
Level or Stories 2
Additional Building Above Grade
New Construction N
Schools
Elementary Schools Bethel Springs
School District Garnet Valley
Others
Pets Allowed Y
Senior Community No
Tax ID 03-00-00328-03
Ownership Fee Simple
SqFt Source Estimated
Special Listing Condition Standard
Pets Allowed No Pet Restrictions
Read Less
Want to know what your home might be worth? Contact us for a FREE valuation!

Our team is ready to help you sell your home for the highest possible price ASAP

Bought with Dylan H Ostrow • Keller Williams Main Line
GET MORE INFORMATION





