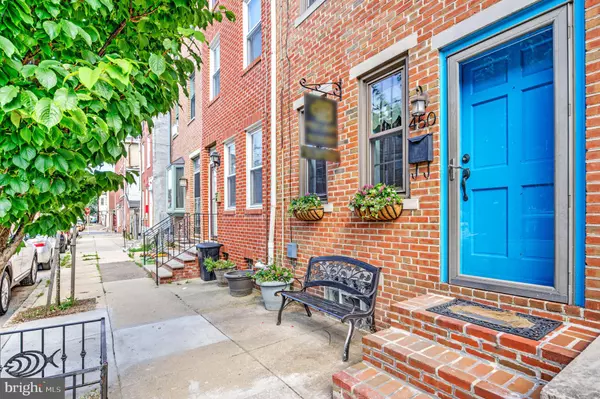$385,000
$399,000
3.5%For more information regarding the value of a property, please contact us for a free consultation.
450 E WILDEY ST Philadelphia, PA 19125
3 Beds
2 Baths
1,442 SqFt
Key Details
Sold Price $385,000
Property Type Townhouse
Sub Type Interior Row/Townhouse
Listing Status Sold
Purchase Type For Sale
Square Footage 1,442 sqft
Price per Sqft $266
Subdivision Fishtown
MLS Listing ID PAPH2118140
Sold Date 09/29/22
Style Traditional
Bedrooms 3
Full Baths 2
HOA Y/N N
Abv Grd Liv Area 1,442
Originating Board BRIGHT
Year Built 1920
Annual Tax Amount $5,357
Tax Year 2022
Lot Size 675 Sqft
Acres 0.02
Lot Dimensions 14.00 x 50.00
Property Description
Welcome to 450 E Wildey Street on the Riverside of Fishtown. This 3 story home features 3 bedrooms, 2 full baths and additional flex space suitable for at home work. . The main floor is an open floor concept that features a living room with custom handmade shelving and stone backdrop. You will find old growth pine original hardwood floors throughout the entire house. Continue past the contemporary stairway and you will see the dining room, which has ample space for entertaining. Enter into the NEWLY RENOVATED KITCHEN (2022)- with quartz countertops and stainless steel appliances. The back door opens up to a private patio with alley access to Earl street for easy trash removal. The Second Floor consists of 2 bedrooms and a full bath equipped with laundry for convenience. On the Third Floor you will find the Master Suite spanning the length of the house with a full master bath. This Suite features Exposed brick and cathedral ceilings. BASEMENT UPDATED- Work from home in a newly finished office space. On the other side you will find clean dry storage/utility space with tall ceilings. This home has easy access to highways, a 10-minute walk to the Market-Frankford Line, and within the catchment of Alexander Adaire's K-8 public school.
Location
State PA
County Philadelphia
Area 19125 (19125)
Zoning RSA5
Rooms
Basement Partially Finished
Main Level Bedrooms 3
Interior
Hot Water Natural Gas
Heating Forced Air
Cooling Central A/C
Heat Source Natural Gas
Exterior
Water Access N
Accessibility None
Garage N
Building
Story 3
Foundation Other
Sewer Public Sewer
Water Public
Architectural Style Traditional
Level or Stories 3
Additional Building Above Grade, Below Grade
New Construction N
Schools
Elementary Schools Adaire Alexander
School District The School District Of Philadelphia
Others
Senior Community No
Tax ID 181320700
Ownership Fee Simple
SqFt Source Assessor
Special Listing Condition Standard
Read Less
Want to know what your home might be worth? Contact us for a FREE valuation!

Our team is ready to help you sell your home for the highest possible price ASAP

Bought with Constantine Themis Pailas • Redfin Corporation
GET MORE INFORMATION





