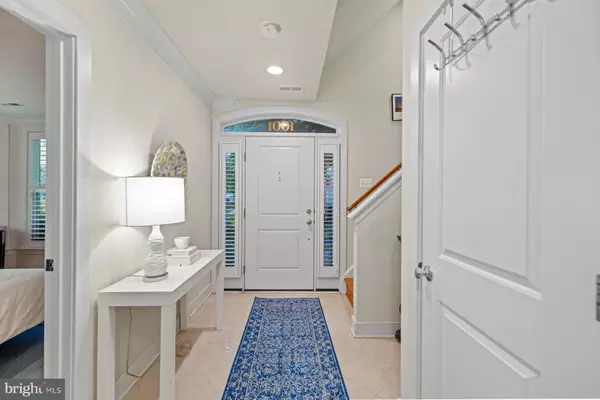$1,585,000
$1,599,500
0.9%For more information regarding the value of a property, please contact us for a free consultation.
1001 4TH ST SE Washington, DC 20003
4 Beds
4 Baths
2,580 SqFt
Key Details
Sold Price $1,585,000
Property Type Townhouse
Sub Type End of Row/Townhouse
Listing Status Sold
Purchase Type For Sale
Square Footage 2,580 sqft
Price per Sqft $614
Subdivision Capitol Quarter
MLS Listing ID DCDC2058560
Sold Date 09/29/22
Style Contemporary
Bedrooms 4
Full Baths 3
Half Baths 1
HOA Fees $92/mo
HOA Y/N Y
Abv Grd Liv Area 2,580
Originating Board BRIGHT
Year Built 2011
Annual Tax Amount $8,500
Tax Year 2022
Lot Size 833 Sqft
Acres 0.02
Property Description
Jaw-dropping home! One of eight Carroll model homes within Navy Yard! This rare corner home spans across 2,500 sq ft and features a 2-car garage, 2-car parking pad, a private rooftop terrace, and a fenced in front yard. Set on the corner of K and 4th St, this three story castle has 4 bed/3.5 bath on an ideal lot location inside Capitol Quarter. Enter the foyer, and you will find the first bedroom with beautiful east facing bay windows, this room is perfect for a private office with an en-suite attached. Original hardwood flooring leads you up to the main level with an open concept floor plan featuring a powder room, living area, kitchen, breakfast nook, and dining area. The gourmet kitchen features a stainless-steel appliance suite, granite countertops, a 5-burner gas stove, and double oven. The third floor includes 3 massive bedrooms each with a custom-built closet. The primary suite features north and eastern exposure for stunning natural light, dual closets, as well as an ensuite bath with double vanity, soaking tub, and large stall shower. The top level is dedicated to the crowning glory of the home, the private rooftop terrace, perfect for hosting guests or soaking up the sun. Capitol Quarter is a quiet neighborhood surrounded by the action of Navy Yard. With Blue Jacket Brewery, District Winery, myriad restaurants, cafes, bars, Nats Park, Audi Field, and Metro all within walking distance, your life is about to get a lot more exciting!
Location
State DC
County Washington
Zoning LOOK UP
Interior
Interior Features Window Treatments
Hot Water Electric
Heating Hot Water
Cooling Central A/C
Equipment Cooktop, Oven - Wall, Microwave, Refrigerator, Icemaker, Dishwasher, Disposal, Washer, Dryer
Fireplace N
Appliance Cooktop, Oven - Wall, Microwave, Refrigerator, Icemaker, Dishwasher, Disposal, Washer, Dryer
Heat Source Electric, Natural Gas
Laundry Dryer In Unit, Washer In Unit
Exterior
Parking Features Covered Parking, Built In, Garage - Side Entry
Garage Spaces 4.0
Amenities Available Jog/Walk Path, Tot Lots/Playground
Water Access N
Accessibility None
Attached Garage 2
Total Parking Spaces 4
Garage Y
Building
Story 3
Foundation Brick/Mortar
Sewer Public Sewer
Water Public
Architectural Style Contemporary
Level or Stories 3
Additional Building Above Grade
New Construction N
Schools
Elementary Schools Van Ness
School District District Of Columbia Public Schools
Others
HOA Fee Include Common Area Maintenance,Lawn Care Front,Lawn Care Side,Lawn Maintenance,Management,Reserve Funds,Road Maintenance,Snow Removal,Trash
Senior Community No
Tax ID 0799//0859
Ownership Fee Simple
SqFt Source Assessor
Horse Property N
Special Listing Condition Standard
Read Less
Want to know what your home might be worth? Contact us for a FREE valuation!

Our team is ready to help you sell your home for the highest possible price ASAP

Bought with Emily Ann Attwood • Compass

GET MORE INFORMATION





