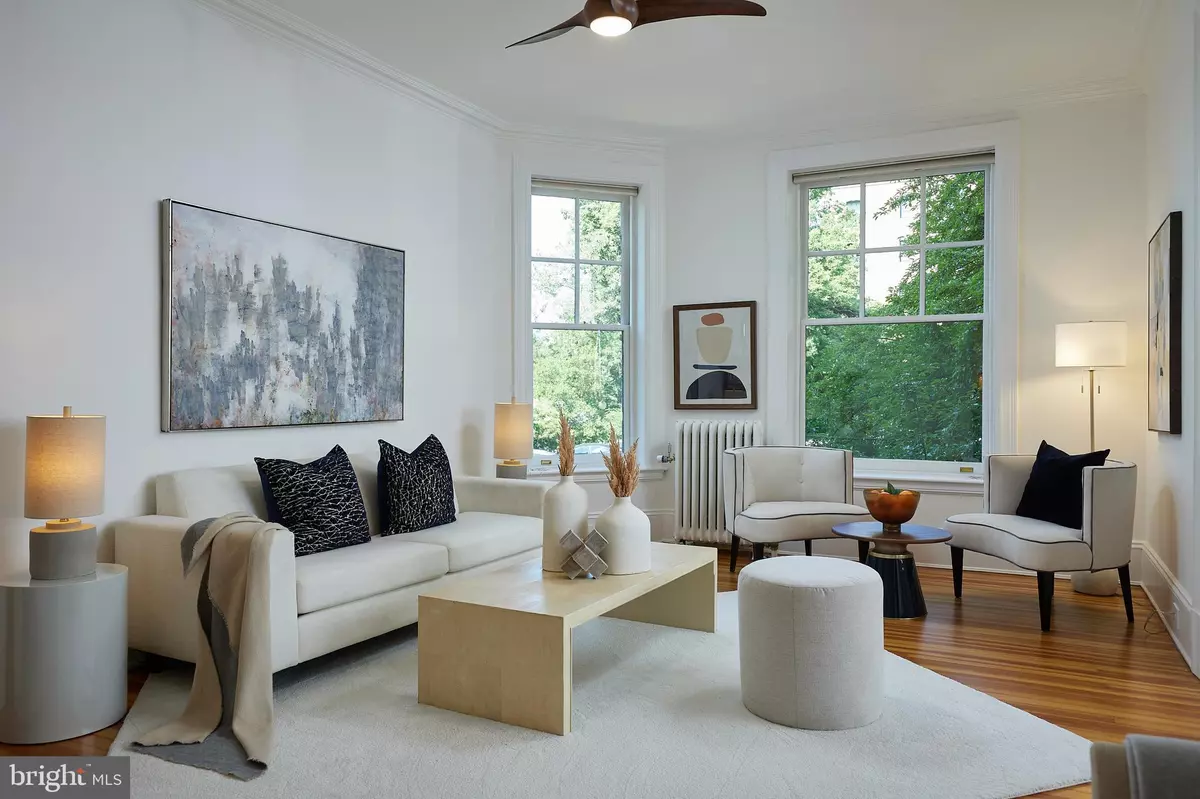$1,200,000
$1,200,000
For more information regarding the value of a property, please contact us for a free consultation.
2853 ONTARIO RD NW #122 Washington, DC 20009
2 Beds
1 Bath
1,567 SqFt
Key Details
Sold Price $1,200,000
Property Type Condo
Sub Type Condo/Co-op
Listing Status Sold
Purchase Type For Sale
Square Footage 1,567 sqft
Price per Sqft $765
Subdivision Adams Morgan
MLS Listing ID DCDC2069024
Sold Date 08/08/22
Style Beaux Arts
Bedrooms 2
Full Baths 1
Condo Fees $1,306/mo
HOA Y/N N
Abv Grd Liv Area 1,567
Originating Board BRIGHT
Year Built 1905
Annual Tax Amount $883
Tax Year 1997
Property Description
FOR COMPS PURPOSES ONLY. Set inside a landmark DC building, this extraordinary residence makes a grand statement definitely worth experiencing. Welcome to 2853 Ontario Road NW #122, a 2-bed, 2-bath home where city living is experienced at its best. Past the building’s Beaux-Arts exterior and through the cast garden courtyard, a spacious, sunlit space steeped in character awaits. Inside, the reception balcony flows seamlessly into the main living and dining areas, two separate-yet-connected spaces united by hardwood floors, soaring ceilings, and intricate molding. Featuring a handsome fireplace mantel and plenty of room to spread out, the living area borders the classic dining room, the ultimate backdrop for intimate dinners and celebratory soirees alike. Through the swing doors accented with stunning stained glass paneling, you’ll find the social kitchen, a sizable haven for culinary connoisseurs with its updated appliances, tile backsplash, and ample cabinetry featuring original Ontario detail. Down the hallway, each of the two bedrooms is built with your relaxation in mind, including the primary and adjacent bathroom. A second full bathroom with its own walk-in shower has a full-sized Miele washer and dryer and an extra large storage closet round out the many advantages included with the home itself.
While the Ontario’s old-world charm transports you to another place in time, the reality is that its residents are in the heart of modern-day DC. Nestled between Mount Pleasant, Woodley Park, Adams Morgan, and Columbia Heights, 4 of the city’s most coveted destinations, this Lanier Heights haven doesn’t compromise on access or convenience. Play with the pandas at the National Zoo, explore the scenery of Rock Creek Park, dine out at some of the city’s go-to haunts, explore the eclectic offerings of 18th Street, and return home to your natural oasis to unwind and recharge after a day (or night) on the town. A residence with a future as bright as its past, 2853 Ontario Road NW #122 is an address that’ll never go out of style.
Location
State DC
County Washington
Zoning R5B
Rooms
Main Level Bedrooms 2
Interior
Interior Features Butlers Pantry, Kitchen - Gourmet, Kitchen - Table Space, Dining Area, Built-Ins, Crown Moldings, Upgraded Countertops, Window Treatments, Wood Floors, Floor Plan - Traditional
Hot Water Natural Gas
Heating Central, Radiator
Cooling Ceiling Fan(s), Window Unit(s)
Fireplaces Number 1
Equipment Dishwasher, Disposal, Dryer, Oven/Range - Gas, Refrigerator, Washer
Fireplace Y
Appliance Dishwasher, Disposal, Dryer, Oven/Range - Gas, Refrigerator, Washer
Heat Source Natural Gas
Laundry Common
Exterior
Utilities Available Cable TV Available
Amenities Available Billiard Room, Common Grounds, Elevator, Extra Storage, Jog/Walk Path, Meeting Room, Party Room, Picnic Area
Water Access N
Accessibility Other
Garage N
Building
Story 1
Unit Features Mid-Rise 5 - 8 Floors
Sewer Public Sewer
Water Public
Architectural Style Beaux Arts
Level or Stories 1
Additional Building Above Grade
Structure Type 9'+ Ceilings,High,Plaster Walls
New Construction N
Schools
School District District Of Columbia Public Schools
Others
Pets Allowed Y
HOA Fee Include Common Area Maintenance,Custodial Services Maintenance,Ext Bldg Maint,Heat,Lawn Maintenance,Management,Insurance,Reserve Funds,Sewer,Snow Removal,Trash,Underlying Mortgage,Water
Senior Community No
Tax ID 2586//0813
Ownership Cooperative
Security Features Desk in Lobby,Resident Manager
Special Listing Condition Standard
Pets Allowed Dogs OK, Cats OK
Read Less
Want to know what your home might be worth? Contact us for a FREE valuation!

Our team is ready to help you sell your home for the highest possible price ASAP

Bought with Susan Van Nostrand • Compass

GET MORE INFORMATION





