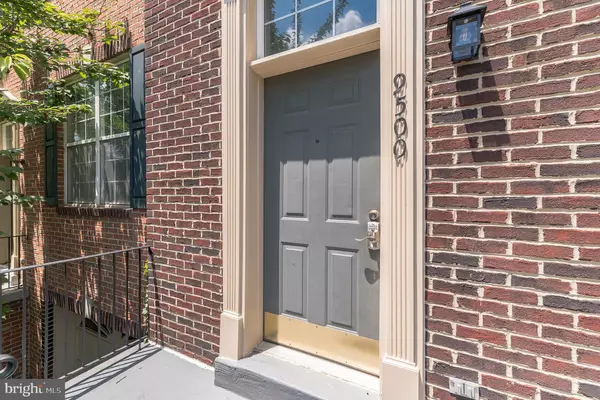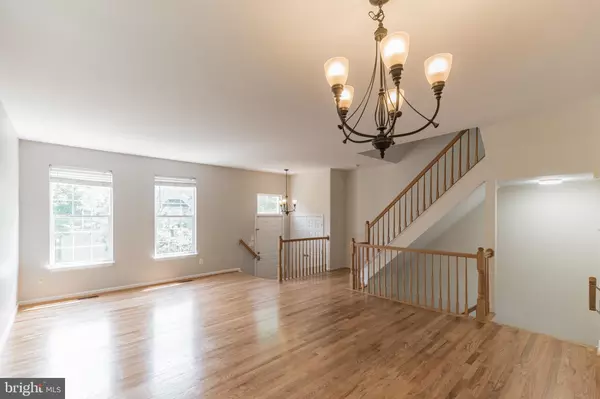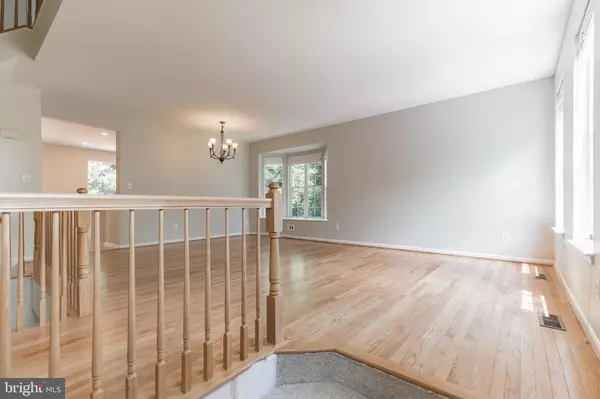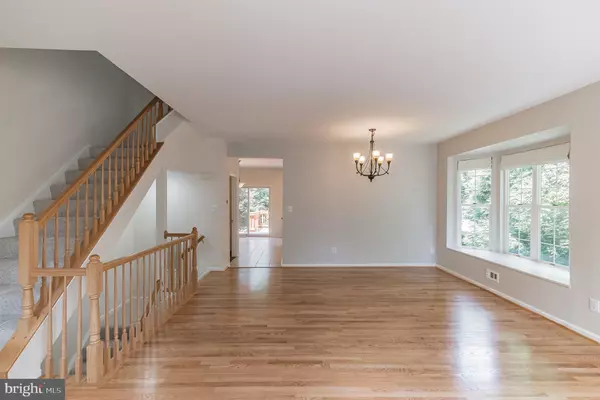$750,000
$779,000
3.7%For more information regarding the value of a property, please contact us for a free consultation.
9500 DANIEL LEWIS LN Vienna, VA 22181
4 Beds
4 Baths
2,516 SqFt
Key Details
Sold Price $750,000
Property Type Townhouse
Sub Type End of Row/Townhouse
Listing Status Sold
Purchase Type For Sale
Square Footage 2,516 sqft
Price per Sqft $298
Subdivision Fairfax Metro Square
MLS Listing ID VAFX2077136
Sold Date 09/21/22
Style Traditional
Bedrooms 4
Full Baths 3
Half Baths 1
HOA Fees $78/qua
HOA Y/N Y
Abv Grd Liv Area 2,516
Originating Board BRIGHT
Year Built 1995
Annual Tax Amount $7,942
Tax Year 2022
Lot Size 2,624 Sqft
Acres 0.06
Property Description
Brick front 3 level townhouse in highly sought-after Fairfax Metro Square neighborhood in Vienna! Just one block to Vienna Metro Station. One of the largest model with gleaming hardwood floors through living room and dining room, large bay window on the main level boost more space. Updated kitchen features newer cabinets, granite countertop, stainless appliances and tile floor. Patio door off the kitchen leads to a large deck perfect for outside entertaining. The upper level features 3 spacious bedrooms and 2 full bathrooms. Large master bedroom with vaulted ceiling and walk-in closet. Renovated master bathroom has new tile floor, brand new double vanity with quartz counter top and new shower. The lower level features a nice size recreation room with a fireplace, which can serve as your 4th bedroom or home office, a full bathroom and storage room. Fully fenced backyard. Whole house freshly painted 2022, new carpet on upper and lower levels 2022, roof 2014, HVAC 2018, deck 2018, water heater 2020. Great location makes it so convenient to hop on major roads and highways! Walking distance to Vienna Metro, Oakton High School and Providence Community Center. Thoreau middle and Oakton high school pyramid. Meticulously maintained and move-in ready property! Open house 2-4pm on July 24th
Location
State VA
County Fairfax
Zoning 180
Rooms
Other Rooms Living Room, Dining Room, Primary Bedroom, Bedroom 2, Bedroom 3, Kitchen, Game Room, Foyer, Laundry
Basement Rear Entrance, Connecting Stairway, Daylight, Full, Fully Finished, Outside Entrance
Interior
Interior Features Breakfast Area, Kitchen - Table Space, Butlers Pantry, Kitchen - Gourmet, Recessed Lighting, Carpet, Ceiling Fan(s), Combination Dining/Living, Floor Plan - Open, Kitchen - Island, Stall Shower, Tub Shower, Upgraded Countertops, Walk-in Closet(s), Wood Floors
Hot Water Natural Gas
Heating Central
Cooling Central A/C
Flooring Carpet, Hardwood, Tile/Brick
Fireplaces Number 1
Fireplaces Type Gas/Propane
Equipment Built-In Microwave, Cooktop, Dishwasher, Disposal, Dryer, Exhaust Fan, Icemaker, Oven - Single, Oven - Wall, Refrigerator, Stainless Steel Appliances, Washer, Water Heater
Fireplace Y
Window Features ENERGY STAR Qualified
Appliance Built-In Microwave, Cooktop, Dishwasher, Disposal, Dryer, Exhaust Fan, Icemaker, Oven - Single, Oven - Wall, Refrigerator, Stainless Steel Appliances, Washer, Water Heater
Heat Source Natural Gas
Laundry Dryer In Unit, Washer In Unit, Upper Floor
Exterior
Parking Features Garage - Front Entry
Garage Spaces 1.0
Fence Fully
Water Access N
Roof Type Asphalt
Accessibility None
Attached Garage 1
Total Parking Spaces 1
Garage Y
Building
Lot Description No Thru Street, Corner
Story 3
Foundation Slab
Sewer Public Sewer
Water Public
Architectural Style Traditional
Level or Stories 3
Additional Building Above Grade, Below Grade
Structure Type Dry Wall,Vaulted Ceilings
New Construction N
Schools
Middle Schools Thoreau
High Schools Oakton
School District Fairfax County Public Schools
Others
HOA Fee Include Lawn Care Side,Reserve Funds,Snow Removal,Trash
Senior Community No
Tax ID 0481 42 0077
Ownership Fee Simple
SqFt Source Assessor
Security Features Smoke Detector
Acceptable Financing Cash, Conventional, VA
Listing Terms Cash, Conventional, VA
Financing Cash,Conventional,VA
Special Listing Condition Standard
Read Less
Want to know what your home might be worth? Contact us for a FREE valuation!

Our team is ready to help you sell your home for the highest possible price ASAP

Bought with Baicheng Liao • Greenland Realty, LLC
GET MORE INFORMATION





