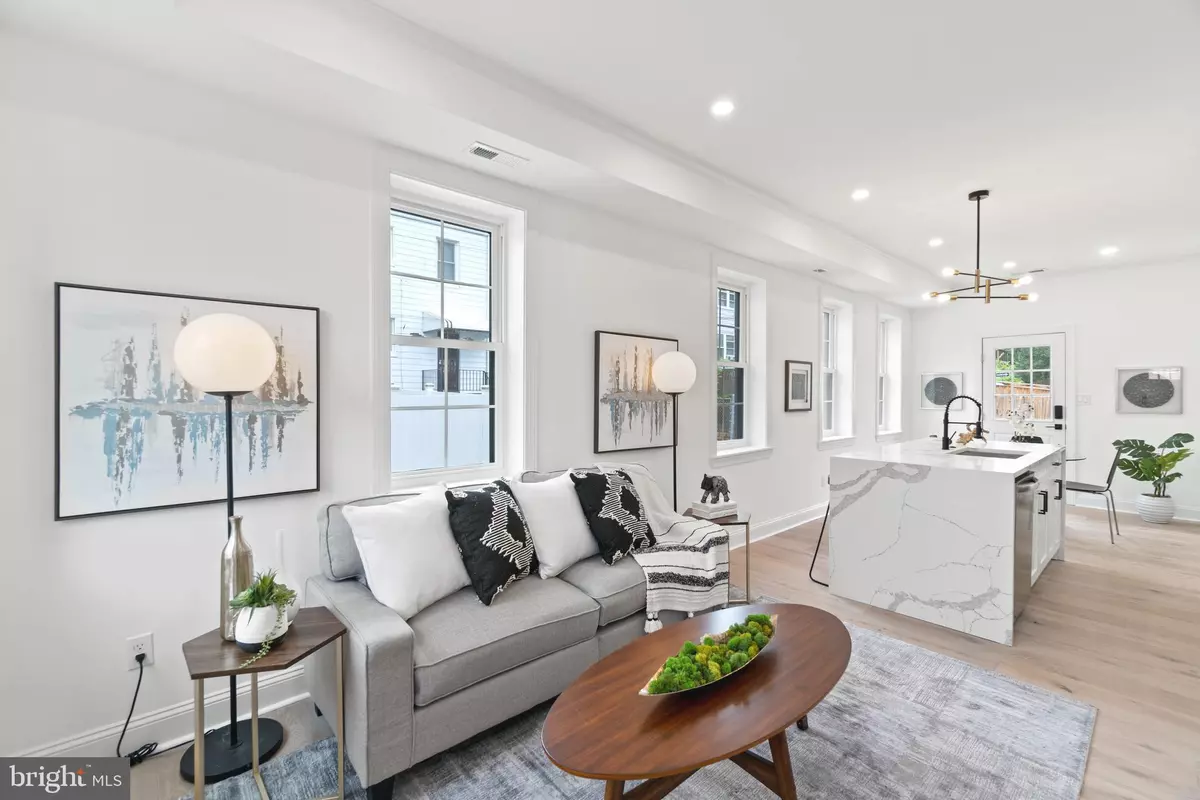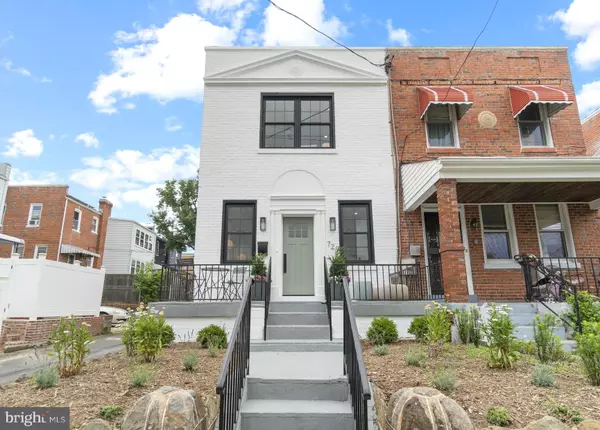$700,000
$699,900
For more information regarding the value of a property, please contact us for a free consultation.
729 SHERIDAN ST NW Washington, DC 20011
3 Beds
4 Baths
1,481 SqFt
Key Details
Sold Price $700,000
Property Type Townhouse
Sub Type End of Row/Townhouse
Listing Status Sold
Purchase Type For Sale
Square Footage 1,481 sqft
Price per Sqft $472
Subdivision Brightwood
MLS Listing ID DCDC2057686
Sold Date 09/20/22
Style Traditional
Bedrooms 3
Full Baths 3
Half Baths 1
HOA Y/N N
Abv Grd Liv Area 1,054
Originating Board BRIGHT
Year Built 1926
Annual Tax Amount $3,366
Tax Year 2021
Lot Size 1,383 Sqft
Acres 0.03
Property Description
You'll absolutely LOVE this COMPLETELY RENOVATED 3BR end-unit rowhome with parking! Upon approaching the home, you'll notice the lovely curb appeal with fresh exterior paint, new landscaping, and the large welcoming front porch. Renovated in 2022, the home has NEW WINDOWS, ROOF AND AIR CONDITIONING! The main level is bright and airy with neutral paint, recessed lighting, new wide-plank white oak flooring, and modern lighting. The open floor plan offers a nice living space, dining area, powder room, and beautifully updated kitchen with waterfall quartz counters, new white shaker cabinets, new stainless appliances, and gas cooking! Upstairs, relax in the primary bedroom suite with double closets and a stylish full en-suite bathroom featuring a double vanity, new lighting, and beautiful glass shower! There's an additional bedroom and updated full bathroom upstairs as well. The lower level has additional living space, new front-loading LG washer & dryer, a bedroom, and full bathroom. It also has upgraded soundproofing and waterproofing too! There's also exterior access to your PRIVATE fenced PARKING pad that can also function as an outdoor patio! The property is conveniently located near several schools, parks, grocery stores, and much more! Plus, you're just one mile to the new Walter Reed development!
Location
State DC
County Washington
Zoning R-2
Direction North
Rooms
Basement Connecting Stairway, Daylight, Partial, Full, Rear Entrance, Sump Pump, Walkout Stairs, Windows
Interior
Interior Features Floor Plan - Open, Combination Kitchen/Dining, Kitchen - Gourmet, Kitchen - Island, Primary Bath(s), Upgraded Countertops
Hot Water Natural Gas
Heating Forced Air
Cooling Central A/C, Ceiling Fan(s)
Flooring Hardwood
Equipment Dishwasher, Disposal, Oven/Range - Gas, Refrigerator, Stainless Steel Appliances, Built-In Microwave, Washer - Front Loading, Dryer - Front Loading
Fireplace N
Appliance Dishwasher, Disposal, Oven/Range - Gas, Refrigerator, Stainless Steel Appliances, Built-In Microwave, Washer - Front Loading, Dryer - Front Loading
Heat Source Natural Gas
Laundry Dryer In Unit, Washer In Unit
Exterior
Exterior Feature Patio(s), Porch(es)
Fence Wood, Rear
Water Access N
Accessibility None
Porch Patio(s), Porch(es)
Garage N
Building
Lot Description Corner
Story 3
Foundation Permanent
Sewer Public Sewer
Water Public
Architectural Style Traditional
Level or Stories 3
Additional Building Above Grade, Below Grade
New Construction N
Schools
High Schools Coolidge Senior
School District District Of Columbia Public Schools
Others
Pets Allowed Y
Senior Community No
Tax ID 3162//0018
Ownership Fee Simple
SqFt Source Assessor
Special Listing Condition Standard
Pets Allowed No Pet Restrictions
Read Less
Want to know what your home might be worth? Contact us for a FREE valuation!

Our team is ready to help you sell your home for the highest possible price ASAP

Bought with Khalida Bajwa • Century 21 Redwood Realty
GET MORE INFORMATION




