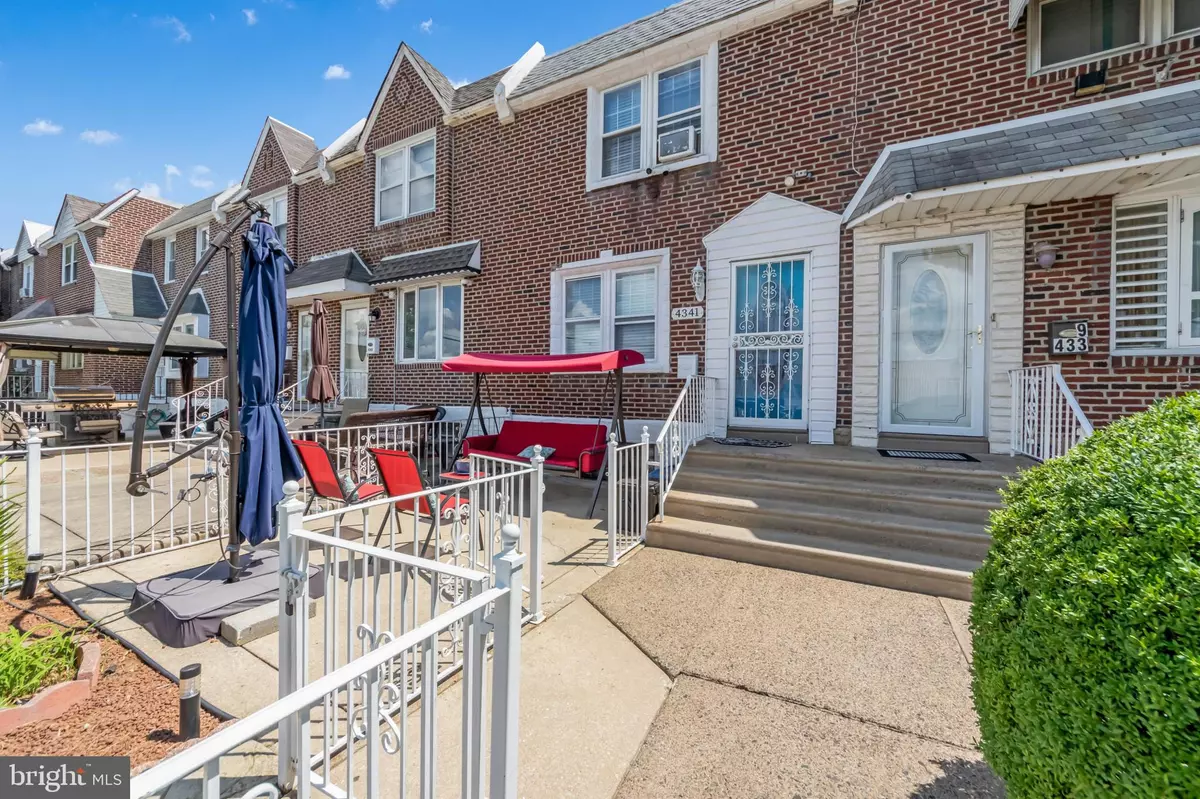$230,000
$229,900
For more information regarding the value of a property, please contact us for a free consultation.
4341 H ST Philadelphia, PA 19124
3 Beds
1 Bath
1,216 SqFt
Key Details
Sold Price $230,000
Property Type Townhouse
Sub Type Interior Row/Townhouse
Listing Status Sold
Purchase Type For Sale
Square Footage 1,216 sqft
Price per Sqft $189
Subdivision Juniata
MLS Listing ID PAPH2147352
Sold Date 09/20/22
Style Straight Thru
Bedrooms 3
Full Baths 1
HOA Y/N N
Abv Grd Liv Area 1,216
Originating Board BRIGHT
Year Built 1925
Annual Tax Amount $1,686
Tax Year 2022
Lot Size 1,696 Sqft
Acres 0.04
Lot Dimensions 16.00 x 107.00
Property Description
Welcome to 4341 H Street! Don't miss this lovely home that is move-in ready with lots of attractive upgrades! Central Air! Hardwood floors throughout most of the home Upgraded island kitchen (2021) with granite countertops and tile backsplash. The formal dining room area adjacent to the kitchen offers plenty of room for family gatherings. Step out back to the beautiful 16X16 covered deck that features a huge permanent canopy that allows you to do outdoor entertaining in almost any weather! There are 3 spacious bedrooms upstairs and a remodeled bath (2020) with jetted tub and a premium tiled bath with a rain shower head. Partially finished basement with some of the area currently used as a bedroom. Gorgeous custom wrought iron fence surrounds the front yard. New roof in 2020. The seller is including an 8-camera Lorex video system so you can monitor the home from anywhere! Make your appointment today!
Location
State PA
County Philadelphia
Area 19124 (19124)
Zoning RSA5
Rooms
Other Rooms Living Room, Dining Room, Primary Bedroom, Bedroom 2, Kitchen, Bedroom 1, Other
Basement Partial
Interior
Interior Features Ceiling Fan(s), Kitchen - Eat-In
Hot Water Natural Gas
Heating Forced Air
Cooling Central A/C
Equipment Disposal
Fireplace N
Appliance Disposal
Heat Source Natural Gas
Laundry Basement
Exterior
Exterior Feature Deck(s)
Water Access N
Accessibility None
Porch Deck(s)
Garage N
Building
Lot Description Rear Yard
Story 2
Foundation Concrete Perimeter
Sewer Public Sewer
Water Public
Architectural Style Straight Thru
Level or Stories 2
Additional Building Above Grade, Below Grade
New Construction N
Schools
School District The School District Of Philadelphia
Others
Senior Community No
Tax ID 332127100
Ownership Fee Simple
SqFt Source Assessor
Special Listing Condition Standard
Read Less
Want to know what your home might be worth? Contact us for a FREE valuation!

Our team is ready to help you sell your home for the highest possible price ASAP

Bought with Lewis Fana Vargas • Keller Williams Philadelphia

GET MORE INFORMATION





