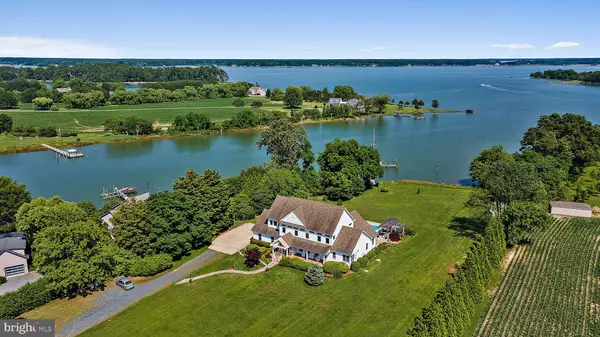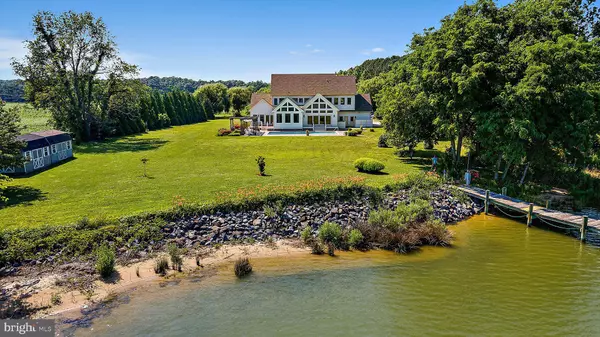$2,350,000
$2,500,000
6.0%For more information regarding the value of a property, please contact us for a free consultation.
7043 TILGHMAN ISLAND RD Sherwood, MD 21665
4 Beds
5 Baths
4,288 SqFt
Key Details
Sold Price $2,350,000
Property Type Single Family Home
Sub Type Detached
Listing Status Sold
Purchase Type For Sale
Square Footage 4,288 sqft
Price per Sqft $548
Subdivision None Available
MLS Listing ID MDTA2003364
Sold Date 10/28/22
Style Transitional,Colonial
Bedrooms 4
Full Baths 4
Half Baths 1
HOA Y/N N
Abv Grd Liv Area 4,288
Originating Board BRIGHT
Year Built 2008
Annual Tax Amount $9,320
Tax Year 2022
Lot Size 3.210 Acres
Acres 3.21
Property Description
This one of a kind property is situated on an amazing waterfront lot with stunning panoramic views of Duns Cove and Harris Creek. As you drive down the 950 ft. sycamore-lined private lane, you will be in awe of this stunning custom home by Creek Point Builders, nestled on a private 3 acre waterfront oasis. The attention to detail is evident the moment you arrive. Cross the spacious front porch and enter the home, which features a foyer w/powder, large LR & DR w/tray ceiling, recessed lights & oversized windows. As you continue on, you will be struck by the waterfront view, visible through the sensational floor to ceiling wall of windows and sliders in the great room, which features 2-story ceilings overlooking the pool & waterfront. Turn your attention towards the gourmet kitchen, featuring an enormous curved breakfast bar, wet bar, huge center island w/dishwasher, double sink, filtered water dispenser, disposal & under the counter mixer cabinet. The 42" custom light cherry cabinets feature large pull out drawers, multiple spice racks, horizontal cookie sheet rack cabinet and so much more! The kitchen also features an over-the-oven faucet to fill pots, a Jenn-Air 6 burner gas stove/oven, stainless steel Zephyr multiple speed hood, convection wall oven, built-in microwave, KitchenAid side by side refrigerator w/ice maker. The chefs/bakers dream pantry features custom wood shelving, commercial grade refrigerator/freezer and liquor/wine storage shelf. The breakfast room also features a built-in desk area w/ 42" cabinets. Relax on the screened in porch with vaulted ceilings, overlooking the beautiful in-ground pool and patio with pergola. The spacious owners suite w/sitting area also overlooks the water, and features a large walk-in closet w/custom wood shelving, a huge owners bathroom w/double vanities, separate ceramic tile shower & air-injected corner tub. The upstairs features two large bedrooms that are joined by a Jack & Jill bathroom w/double vanities & ceramic tile floors. The 3rd upstairs bedroom has a private full bathroom and amazing views of the water and pergola area. The upstairs family room features a game table area and an overlook to the great room. The office is adjacent to the family room, which has stunning views of the front yard. The upstairs also features a sewing/craft area w/built-in custom cabinets & countertops, large locked owners closet, spacious storage area off the office area and pull down attic stairs leading to floored attic space. Enjoy the 250' of waterfront, riprapped to protect the waterfront from erosion. Also features sandy beach areas that allow for easy launching kayak's or paddle boards. Enjoy crabbing, fishing, bird watching & amazing sunrises/sunsets from your private pier which offers space for 3 large boats, jet skis or any other type of water craft. The pier is serviced by a dedicated 40amp power source! There are (2) 30amp power sources for larger boats, (2) GFCI outlets, (2) pier lights & a dedicated water source. The lift system is powered by 220 volts for both motors. There is a Rinnai tankless hot water system that services all the bathrooms & kitchen. The rented 1500 gallon propane tank supplies the fireplace, generator, furnace & tankless hot water system. There is a reverse osmosis system that provides all drinking water and is connected to the ice makers in the kitchen and the pantry. The 3 car side load garage features builtin cabinets w/a sink, access to crawl space, (3) insulated garage doors w/motors, a full bath w/ pool access, central vac & easy access to both electrical panels. The generator, pool pump and a/c compressors are hidden by well designed exclosures that offer ample pool supply storage. There is a large concrete driveway close to the house for easy access to the house. This amazing house has been lovingly & meticulously maintained by its only owners. Absolute stunning home & location! This one will not last long!
Location
State MD
County Talbot
Zoning RESIDENTIAL
Direction West
Rooms
Other Rooms Living Room, Dining Room, Bedroom 2, Bedroom 3, Bedroom 4, Kitchen, Foyer, Breakfast Room, Bedroom 1, 2nd Stry Fam Ovrlk, Great Room, Laundry, Office, Storage Room, Bathroom 1, Hobby Room, Screened Porch
Main Level Bedrooms 1
Interior
Interior Features Attic, Built-Ins, Carpet, Ceiling Fan(s), Central Vacuum, Dining Area, Family Room Off Kitchen, Floor Plan - Open, Kitchen - Eat-In, Kitchen - Gourmet, Kitchen - Island, Kitchen - Table Space, Pantry, Primary Bath(s), Primary Bedroom - Bay Front, Recessed Lighting, Soaking Tub, Sprinkler System, Wainscotting, Walk-in Closet(s), Water Treat System, Wet/Dry Bar, Wood Floors, Breakfast Area, Combination Dining/Living, Entry Level Bedroom
Hot Water Propane, Electric
Heating Heat Pump(s), Heat Pump - Gas BackUp
Cooling Ceiling Fan(s), Central A/C, Heat Pump(s)
Flooring Carpet, Ceramic Tile, Hardwood
Fireplaces Type Fireplace - Glass Doors, Gas/Propane, Mantel(s)
Equipment Built-In Microwave, Built-In Range, Central Vacuum, Dishwasher, Disposal, Dryer - Electric, Exhaust Fan, Extra Refrigerator/Freezer, Icemaker, Instant Hot Water, Oven - Wall, Oven/Range - Gas, Range Hood, Refrigerator, Six Burner Stove, Stainless Steel Appliances, Washer, Water Dispenser, Water Heater - Tankless, Dryer - Front Loading, Microwave, Water Heater
Fireplace Y
Window Features Double Hung,Double Pane,Energy Efficient,Insulated,Screens,Vinyl Clad
Appliance Built-In Microwave, Built-In Range, Central Vacuum, Dishwasher, Disposal, Dryer - Electric, Exhaust Fan, Extra Refrigerator/Freezer, Icemaker, Instant Hot Water, Oven - Wall, Oven/Range - Gas, Range Hood, Refrigerator, Six Burner Stove, Stainless Steel Appliances, Washer, Water Dispenser, Water Heater - Tankless, Dryer - Front Loading, Microwave, Water Heater
Heat Source Electric, Propane - Leased
Laundry Main Floor
Exterior
Exterior Feature Patio(s), Porch(es), Deck(s), Screened
Parking Features Garage - Side Entry, Garage Door Opener, Inside Access, Oversized, Built In
Garage Spaces 13.0
Pool Concrete, Gunite, In Ground, Filtered
Utilities Available Phone Available, Propane, Electric Available, Cable TV, Cable TV Available
Waterfront Description Rip-Rap,Sandy Beach
Water Access Y
Water Access Desc Boat - Powered,Canoe/Kayak,Fishing Allowed,Private Access,Waterski/Wakeboard
View Bay, River, Scenic Vista, Panoramic, Water
Roof Type Architectural Shingle
Street Surface Concrete
Accessibility None
Porch Patio(s), Porch(es), Deck(s), Screened
Attached Garage 3
Total Parking Spaces 13
Garage Y
Building
Lot Description Landscaping, Level, Rip-Rapped, Front Yard, Poolside, Rear Yard, Secluded, Open, Pipe Stem, Premium
Story 2
Foundation Crawl Space, Block
Sewer Septic Exists
Water Well
Architectural Style Transitional, Colonial
Level or Stories 2
Additional Building Above Grade, Below Grade
Structure Type 9'+ Ceilings,Dry Wall,2 Story Ceilings
New Construction N
Schools
School District Talbot County Public Schools
Others
Senior Community No
Tax ID 2105190789
Ownership Fee Simple
SqFt Source Assessor
Security Features Electric Alarm
Horse Property N
Special Listing Condition Standard
Read Less
Want to know what your home might be worth? Contact us for a FREE valuation!

Our team is ready to help you sell your home for the highest possible price ASAP

Bought with L. Brent Johnson • RE/MAX Advantage Realty
GET MORE INFORMATION





