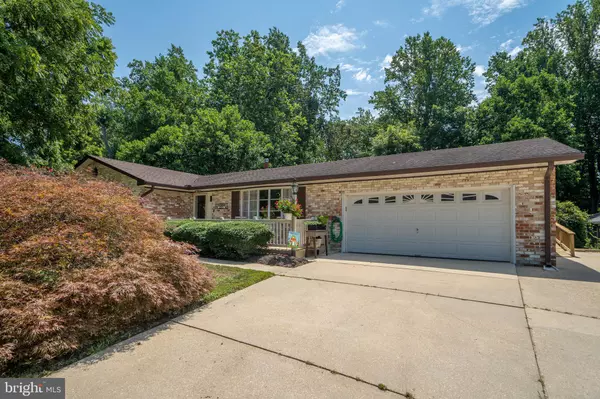$607,000
$640,000
5.2%For more information regarding the value of a property, please contact us for a free consultation.
11605 RIVERSHORE DR Dunkirk, MD 20754
5 Beds
4 Baths
3,644 SqFt
Key Details
Sold Price $607,000
Property Type Single Family Home
Sub Type Detached
Listing Status Sold
Purchase Type For Sale
Square Footage 3,644 sqft
Price per Sqft $166
Subdivision Shores Of Calvert
MLS Listing ID MDCA2007814
Sold Date 09/19/22
Style Ranch/Rambler
Bedrooms 5
Full Baths 3
Half Baths 1
HOA Fees $16/ann
HOA Y/N Y
Abv Grd Liv Area 2,571
Originating Board BRIGHT
Year Built 1974
Annual Tax Amount $4,757
Tax Year 2021
Lot Size 0.647 Acres
Acres 0.65
Property Description
Located in the water privileged community of Shores of Calvert in Dunkirk, this spectacular rambler showcases custom features that are hard to find. The inground pool, multiple concrete and paver patios, maintenance free deck and the all season rear porch allow for comfortable living and easy entertaining. Inside you will find a family room with wood flooring, a kitchen with rich cabinetry, upscale stainless appliances, a pot filler over the range and granite countertops, a formal dining room and a study/5th bedroom. Just down the hall you will find 3 large secondary bedrooms and one of the master suites. The additional master suite offers a separate outside entrance, a sitting room, a luxury master bath and a seasonal water view of the Patuxent River. The finished lower level features a masonry gas fireplace, a huge recreation room, a wet bar with granite counters, a 1/2 bath and plenty of storage. Also, don't miss the custom pocket doors, the butlers pantry, the newer windows, HVAC and oil furnace, built-in closet shelving, a shed, the two car garage and the concrete driveway. Best of all, this property is located in an award-winning, nationally recognized school district and is in easy commuting distance to DC, NOVA, Andrews AFB and other surrounding cities.
Location
State MD
County Calvert
Zoning R
Rooms
Basement Connecting Stairway, Fully Finished, Interior Access, Outside Entrance, Walkout Level
Main Level Bedrooms 5
Interior
Interior Features Bar, Breakfast Area, Butlers Pantry, Carpet, Ceiling Fan(s), Entry Level Bedroom, Formal/Separate Dining Room, Kitchen - Island, Primary Bath(s), Soaking Tub, Upgraded Countertops, Walk-in Closet(s), Wood Floors, Crown Moldings, Stall Shower, Tub Shower
Hot Water Electric
Heating Forced Air, Heat Pump - Electric BackUp, Heat Pump(s)
Cooling Central A/C
Flooring Carpet, Ceramic Tile, Hardwood, Laminated
Fireplaces Number 1
Fireplaces Type Brick, Gas/Propane, Insert, Mantel(s)
Equipment Built-In Microwave, Dishwasher, Dryer, Exhaust Fan, Freezer, Humidifier, Oven/Range - Electric, Refrigerator, Stainless Steel Appliances, Washer, Water Dispenser, Water Heater
Fireplace Y
Window Features Screens,Replacement
Appliance Built-In Microwave, Dishwasher, Dryer, Exhaust Fan, Freezer, Humidifier, Oven/Range - Electric, Refrigerator, Stainless Steel Appliances, Washer, Water Dispenser, Water Heater
Heat Source Electric, Oil, Propane - Leased
Exterior
Exterior Feature Deck(s), Enclosed, Patio(s), Porch(es)
Parking Features Garage - Front Entry, Garage Door Opener, Inside Access
Garage Spaces 2.0
Pool In Ground, Vinyl
Amenities Available Boat Ramp, Common Grounds, Pier/Dock, Water/Lake Privileges
Water Access Y
Water Access Desc Boat - Powered,Canoe/Kayak,Fishing Allowed,Private Access,Swimming Allowed,Waterski/Wakeboard
Roof Type Architectural Shingle
Accessibility None
Porch Deck(s), Enclosed, Patio(s), Porch(es)
Attached Garage 2
Total Parking Spaces 2
Garage Y
Building
Lot Description Front Yard, Landscaping, Rear Yard, SideYard(s), Backs to Trees
Story 2
Foundation Permanent
Sewer Private Septic Tank
Water Public
Architectural Style Ranch/Rambler
Level or Stories 2
Additional Building Above Grade, Below Grade
Structure Type Brick,Dry Wall
New Construction N
Schools
School District Calvert County Public Schools
Others
HOA Fee Include Common Area Maintenance
Senior Community No
Tax ID 0503034968
Ownership Fee Simple
SqFt Source Assessor
Special Listing Condition Standard
Read Less
Want to know what your home might be worth? Contact us for a FREE valuation!

Our team is ready to help you sell your home for the highest possible price ASAP

Bought with Aya Netanel • Magnolia Realty LLC
GET MORE INFORMATION





