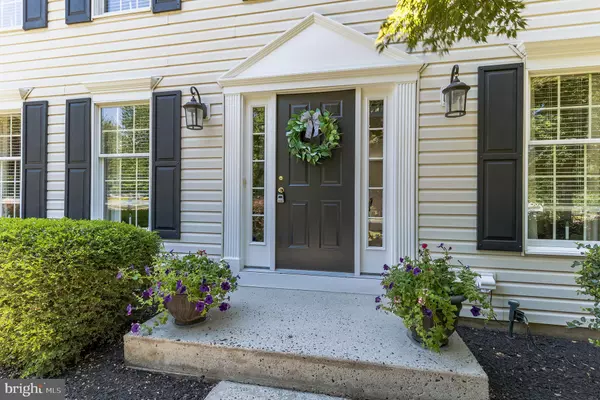$727,000
$649,900
11.9%For more information regarding the value of a property, please contact us for a free consultation.
102 WHITE PINE DR Lansdale, PA 19446
4 Beds
3 Baths
2,524 SqFt
Key Details
Sold Price $727,000
Property Type Single Family Home
Sub Type Detached
Listing Status Sold
Purchase Type For Sale
Square Footage 2,524 sqft
Price per Sqft $288
Subdivision Penn Forest
MLS Listing ID PAMC2045904
Sold Date 09/15/22
Style Colonial
Bedrooms 4
Full Baths 2
Half Baths 1
HOA Y/N N
Abv Grd Liv Area 2,524
Originating Board BRIGHT
Year Built 1995
Annual Tax Amount $7,797
Tax Year 2021
Lot Size 0.532 Acres
Acres 0.53
Lot Dimensions 135.00 x 171.71
Property Description
Welcome home to White Pine Drive! This stunning home in the most desirable Penn Forest community features 4 bedrooms, 2.5 bathrooms, a fully finished basement and an inviting outdoor living space on a tastefully landscaped half acre lot. The flawless and well-maintained landscaping is the first thing you'll notice about this property. Once through the front door, you're greeted by a bright and airy foyer and gleaming hardwood floors. The foyer is flanked by formal living room and formal dining room both with chair rail and new carpet. The living room is open to the family room which makes entertaining a breeze. The dining room, which opens onto the kitchen and foyer, is a perfect spot for hosting holiday dinners. The kitchen was recently renovated and has tile floor, stainless steel appliances, island, double pantry closet, recessed lighting, tons of cabinets and quartz countertops. The breakfast room has sliding door to patio. The family room is conveniently open to the kitchen and has a brick fireplace and windows on both sides allowing lots of natural light! This room also has recessed lighting and new carpeting. The laundry room has laundry sink, storage cabinets and coat closet. This room leads right to the attached garage where you will find 2 deep garage bays and another half bay with an outside exit. The half bay can easily be converted into a mud room with cubbies! An updated powder room with quartz vanity top and an additional coat closet complete the main floor. The foyer staircase takes you the second floor with a wide balcony leading to 4 bedrooms. The Master bedroom is spacious and has huge walk in closet and a FABULOUS NEW BATHROOM. The bathroom has tile floor, double vanity, and an additional custom vanity with tons of storage. The frameless shower has white subway tile walls, penny tile floor and a custom niche. You will feel like you are at a 5 star hotel! The other 3 bedrooms are all a good size with ample closet space. All the bedrooms have ceiling fans and new carpet. The hall bath has neutral tile floor and tub surround. The basement has also been recently renovated and has new carpet on the stairs and luxury vinyl plank flooring in the finished areas. This versatile space has room for additional family/game room, gym and home office. There is also a large storage area.
The interior of the house is an A+ but wait until you see the exterior!! It is truly a private oasis! The back yard patio is HUGE and offers several seating areas, grill area and wonderful cafe lighting. What could be better! The lot is completely level and offers a ton of privacy. An oversized shed for lawnmower and garden tools is another bonus. The entire house has been freshly painted and all windows have custom slated blinds. The original owners have meticulously maintained this fabulous home. It is in absolute move in condition and just waiting for you. Amazing location, minutes to train, shopping, schools, restaurants, Merck. Beautiful lot, incredible outdoor space -- this home has it all!
Location
State PA
County Montgomery
Area Montgomery Twp (10646)
Zoning .
Rooms
Other Rooms Living Room, Dining Room, Primary Bedroom, Bedroom 2, Bedroom 3, Bedroom 4, Kitchen, Family Room, Laundry, Office, Recreation Room, Bathroom 2, Primary Bathroom, Half Bath
Basement Full, Fully Finished, Interior Access
Interior
Interior Features Attic, Breakfast Area, Built-Ins, Carpet, Ceiling Fan(s), Chair Railings, Kitchen - Eat-In, Kitchen - Island, Pantry, Primary Bath(s), Recessed Lighting, Stall Shower, Tub Shower, Upgraded Countertops, Walk-in Closet(s), Wood Floors
Hot Water Electric
Heating Heat Pump(s)
Cooling Central A/C
Flooring Hardwood, Carpet, Ceramic Tile
Fireplaces Number 1
Fireplaces Type Brick, Mantel(s), Wood
Equipment Built-In Microwave, Built-In Range, Dishwasher, Disposal, Oven/Range - Electric, Stainless Steel Appliances
Fireplace Y
Appliance Built-In Microwave, Built-In Range, Dishwasher, Disposal, Oven/Range - Electric, Stainless Steel Appliances
Heat Source Electric
Laundry Main Floor
Exterior
Exterior Feature Patio(s)
Parking Features Additional Storage Area, Garage - Side Entry, Garage Door Opener, Inside Access, Oversized
Garage Spaces 8.0
Water Access N
Roof Type Pitched,Shingle
Accessibility None
Porch Patio(s)
Attached Garage 2
Total Parking Spaces 8
Garage Y
Building
Lot Description Front Yard, SideYard(s), Rear Yard, Level
Story 2
Foundation Concrete Perimeter
Sewer Public Sewer
Water Public
Architectural Style Colonial
Level or Stories 2
Additional Building Above Grade, Below Grade
Structure Type Cathedral Ceilings
New Construction N
Schools
Elementary Schools Bridle Path
Middle Schools Penndale
High Schools North Penn Senior
School District North Penn
Others
Senior Community No
Tax ID 46-00-04252-445
Ownership Fee Simple
SqFt Source Assessor
Acceptable Financing Conventional
Listing Terms Conventional
Financing Conventional
Special Listing Condition Standard
Read Less
Want to know what your home might be worth? Contact us for a FREE valuation!

Our team is ready to help you sell your home for the highest possible price ASAP

Bought with Kate Buchanan Hayes • RE/MAX Preferred - Newtown Square
GET MORE INFORMATION




