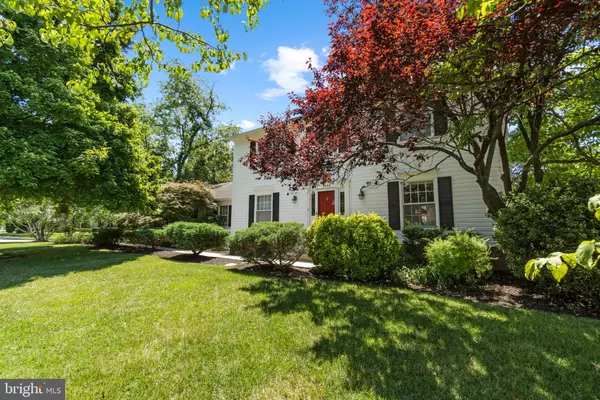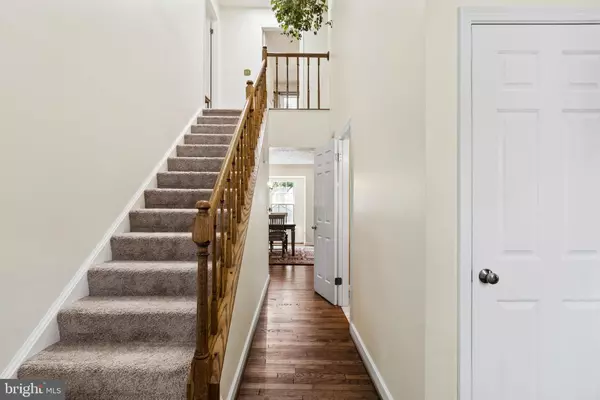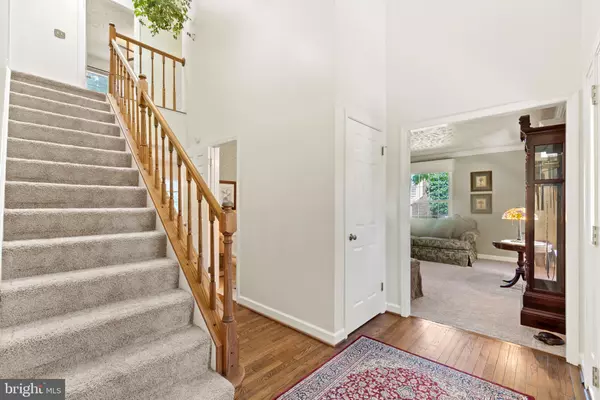$674,000
$674,000
For more information regarding the value of a property, please contact us for a free consultation.
5446 BRADDOCK RIDGE DR Centreville, VA 20120
4 Beds
3 Baths
2,317 SqFt
Key Details
Sold Price $674,000
Property Type Single Family Home
Sub Type Detached
Listing Status Sold
Purchase Type For Sale
Square Footage 2,317 sqft
Price per Sqft $290
Subdivision Braddock Ridge
MLS Listing ID VAFX2081844
Sold Date 08/28/22
Style Colonial
Bedrooms 4
Full Baths 2
Half Baths 1
HOA Fees $18/ann
HOA Y/N Y
Abv Grd Liv Area 2,104
Originating Board BRIGHT
Year Built 1987
Annual Tax Amount $7,456
Tax Year 2021
Lot Size 0.277 Acres
Acres 0.28
Property Description
Location, Location, Location! - Within walking distance of Wegmans, restaurants and public transportation. This charming and beautifully maintained 3-level colonial home is situated on lovely corner homesite with 4 bedrooms, 2 bath and a sideload 2 car garage. This home is move-in ready with freshly painted walls, new carpet, and refinished hardwood floors. Welcome guests in this bright 2 story foyer with sky light. The Living Room and Dining Room built-ins add convenience, and the open Family Room boasts a cozy gas fireplace. French doors off the Family Room lead to the rear deck with a view of the beautifully landscaped and fenced backyard with its stone walkway and patio. The Gourmet Kitchen sparkles with granite countertops, stainless steel appliance and ceramic backsplash. The fully remodeled primary bath gives you that spa feel, while the hall bath and powder room have both been updated with granite countertops. The Laundry Room, conveniently located on the main level, features oak cabinets to store all your cleaning necessities. The lower-level spacious Recreation Room makes for true family fun, while the extra unfinished storage area holds all your holiday treasures.
The roof and gutters are only 3 years old. This location is convenient to Route 66 and 28 for commuting, shopping, recreation and entertainment.
Location
State VA
County Fairfax
Zoning 130
Direction North
Rooms
Other Rooms Living Room, Dining Room, Primary Bedroom, Bedroom 2, Bedroom 3, Bedroom 4, Kitchen, Family Room, Laundry, Recreation Room, Bathroom 2, Primary Bathroom
Basement Partially Finished
Interior
Interior Features Built-Ins, Primary Bath(s), Breakfast Area, Carpet, Ceiling Fan(s), Chair Railings, Crown Moldings, Family Room Off Kitchen, Floor Plan - Open, Floor Plan - Traditional, Formal/Separate Dining Room, Kitchen - Eat-In, Pantry, Recessed Lighting, Skylight(s), Soaking Tub, Stall Shower, Tub Shower, Upgraded Countertops, Wainscotting, Walk-in Closet(s), Window Treatments, Wood Floors
Hot Water Natural Gas
Heating Central, Forced Air
Cooling Ceiling Fan(s), Central A/C
Flooring Hardwood, Partially Carpeted, Tile/Brick, Vinyl
Fireplaces Number 1
Fireplaces Type Gas/Propane
Equipment Built-In Microwave, Washer, Dryer, Disposal, Refrigerator, Stove, Oven/Range - Electric
Fireplace Y
Window Features Double Pane,Insulated
Appliance Built-In Microwave, Washer, Dryer, Disposal, Refrigerator, Stove, Oven/Range - Electric
Heat Source Natural Gas
Laundry Main Floor, Washer In Unit, Dryer In Unit
Exterior
Exterior Feature Deck(s)
Parking Features Inside Access, Garage Door Opener, Garage - Side Entry
Garage Spaces 5.0
Fence Fully
Utilities Available Electric Available, Sewer Available, Water Available, Natural Gas Available, Cable TV
Water Access N
View Garden/Lawn
Roof Type Composite
Street Surface Paved
Accessibility None
Porch Deck(s)
Road Frontage Public
Attached Garage 2
Total Parking Spaces 5
Garage Y
Building
Lot Description Corner
Story 3
Foundation Concrete Perimeter
Sewer Public Sewer
Water Public
Architectural Style Colonial
Level or Stories 3
Additional Building Above Grade, Below Grade
Structure Type Dry Wall
New Construction N
Schools
Elementary Schools Centreville
Middle Schools Stone
High Schools Westfield
School District Fairfax County Public Schools
Others
HOA Fee Include Common Area Maintenance
Senior Community No
Tax ID 0541 10 0033
Ownership Fee Simple
SqFt Source Assessor
Acceptable Financing Cash, FHA, Conventional, VA
Horse Property N
Listing Terms Cash, FHA, Conventional, VA
Financing Cash,FHA,Conventional,VA
Special Listing Condition Standard
Read Less
Want to know what your home might be worth? Contact us for a FREE valuation!

Our team is ready to help you sell your home for the highest possible price ASAP

Bought with Jorden C Booth • Pearson Smith Realty, LLC
GET MORE INFORMATION




