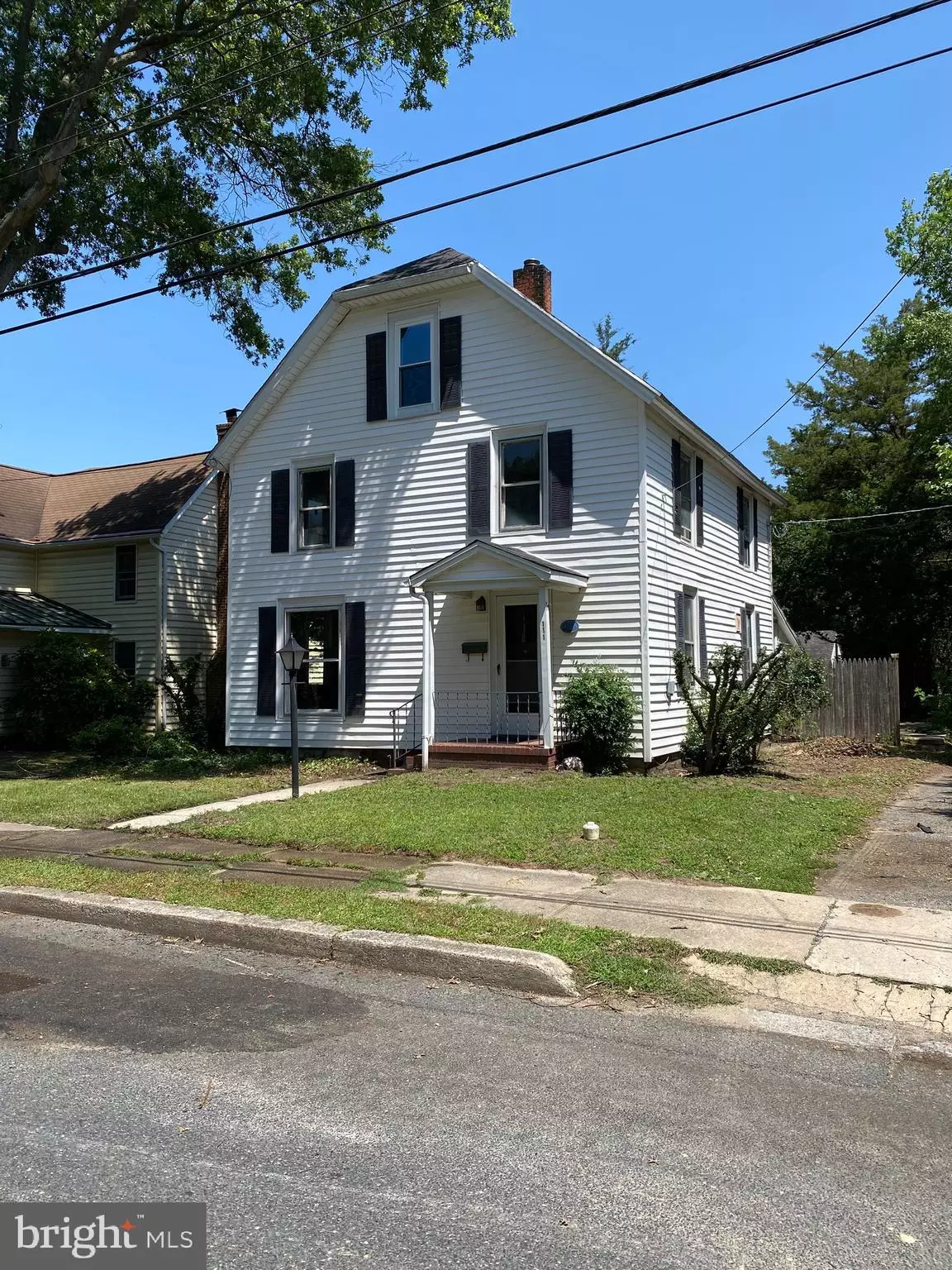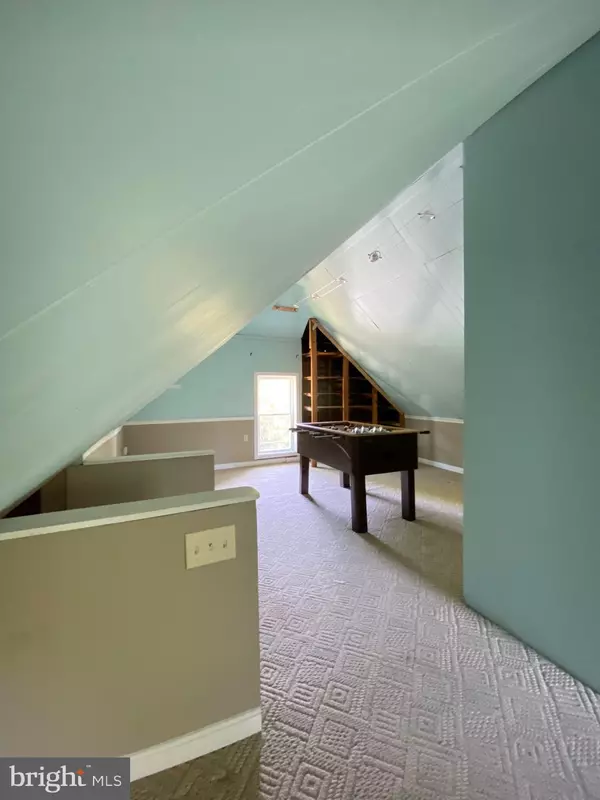$200,000
$199,900
0.1%For more information regarding the value of a property, please contact us for a free consultation.
111 RIVERTON AVE Denton, MD 21629
4 Beds
2 Baths
1,868 SqFt
Key Details
Sold Price $200,000
Property Type Single Family Home
Sub Type Detached
Listing Status Sold
Purchase Type For Sale
Square Footage 1,868 sqft
Price per Sqft $107
Subdivision None Available
MLS Listing ID MDCM2001874
Sold Date 09/16/22
Style Colonial
Bedrooms 4
Full Baths 1
Half Baths 1
HOA Y/N N
Abv Grd Liv Area 1,868
Originating Board BRIGHT
Year Built 1916
Annual Tax Amount $2,281
Tax Year 2021
Lot Size 7,672 Sqft
Acres 0.18
Lot Dimensions 47.00 x
Property Description
New its not but potential its got. Make this Riverton home your own. Nestled blocks from the banks of the Choptank River, Downtown shops and beautiful state parks this 2.5 story home has tons of potential and priced far below surrounding homes with a few updates the equity is all yours. Mature trees, partially fenced in yard, huge attic game room and a detached 2 car garage are all bonuses of this property.
Location
State MD
County Caroline
Zoning TR
Interior
Interior Features Attic
Hot Water Oil
Heating Hot Water & Baseboard - Electric
Cooling None
Flooring Carpet, Hardwood
Heat Source Oil
Exterior
Parking Features Garage - Side Entry
Garage Spaces 4.0
Fence Partially
Water Access N
Roof Type Asphalt
Accessibility None
Total Parking Spaces 4
Garage Y
Building
Story 2.5
Foundation Brick/Mortar, Crawl Space
Sewer Public Sewer
Water Public
Architectural Style Colonial
Level or Stories 2.5
Additional Building Above Grade, Below Grade
Structure Type Dry Wall,Plaster Walls
New Construction N
Schools
Elementary Schools Denton
High Schools North Caroline
School District Caroline County Public Schools
Others
Pets Allowed Y
Senior Community No
Tax ID 0603010163
Ownership Fee Simple
SqFt Source Assessor
Acceptable Financing Cash, Conventional, FHA 203(k)
Listing Terms Cash, Conventional, FHA 203(k)
Financing Cash,Conventional,FHA 203(k)
Special Listing Condition Standard
Pets Allowed Cats OK, Dogs OK
Read Less
Want to know what your home might be worth? Contact us for a FREE valuation!

Our team is ready to help you sell your home for the highest possible price ASAP

Bought with Ryan Maloney • Long & Foster Real Estate, Inc.
GET MORE INFORMATION





