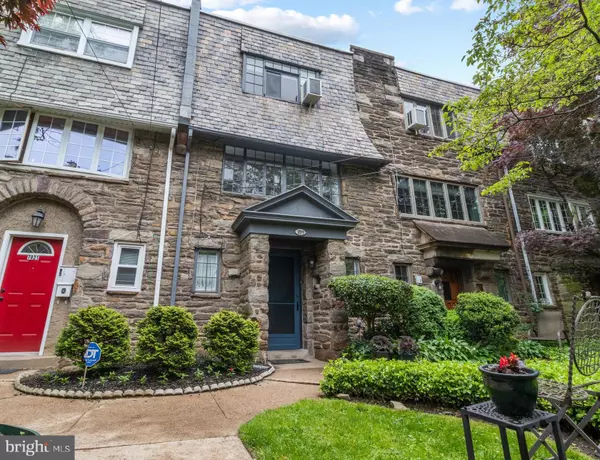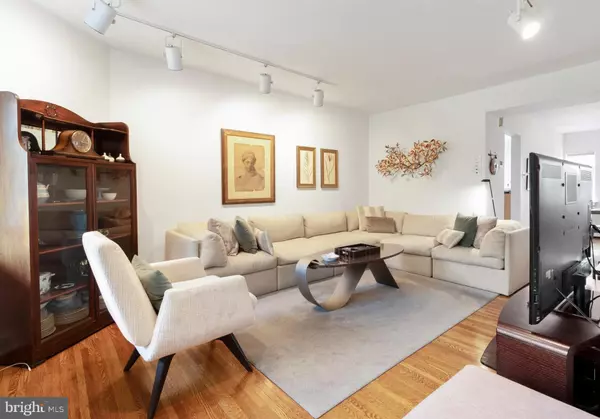$280,000
$259,000
8.1%For more information regarding the value of a property, please contact us for a free consultation.
7819 SPRING AVE Elkins Park, PA 19027
3 Beds
2 Baths
1,224 SqFt
Key Details
Sold Price $280,000
Property Type Townhouse
Sub Type Interior Row/Townhouse
Listing Status Sold
Purchase Type For Sale
Square Footage 1,224 sqft
Price per Sqft $228
Subdivision Elkins Park
MLS Listing ID PAMC2039320
Sold Date 09/16/22
Style Tudor
Bedrooms 3
Full Baths 1
Half Baths 1
HOA Y/N N
Abv Grd Liv Area 1,224
Originating Board BRIGHT
Year Built 1925
Annual Tax Amount $7,767
Tax Year 2021
Lot Size 1,616 Sqft
Acres 0.04
Lot Dimensions 16.00 x 0.00
Property Description
Showings begin June 3. Introducing this beautifully and lovingly maintained English Cottage in the heart of Elkins Park.
Walking along this block, you feel as if you've been transported into an old English village, with charming, century-old stone row homes lining both sides of the street. Besides the character of this home, you can't beat the convenience --one block from the SEPTA regional rail station (puts you in center city in 20 minutes), and steps from a number of shops and restaurants, including the popular new community hotspot Creekside Market & Tap.
As you walk into the home, you step into the spacious foyer with sizable coat closet to the left. This ground level consists of a den or home office, laundry room, powder room and utility space. Take the stairs to the second level where you'll find the main living area. You'll love how the wide bank of windows in the front of the home flood the whole space with natural light. The incredibly maintained original oak floors look like they're brand new. The kitchen is nicely appointed with natural Birch kitchen cabinets, glass tile backsplash, new refrigerator, gas range, dishwasher and a convenient pass-through into the dining room which makes serving meals a breeze. A door from the kitchen leads to the lovely deck that has a convenient built-in gas line for your grill. No more lugging propane tanks home.
The third level has three bedrooms and an updated full bathroom with tub/shower combo. Built-in custom wooden stair gates on both the second and third level are great for young children and pets.
Outside, there is an attached shed for storage and a private parking space under the deck.
The front garden/yard has been carefully manicured and maintained.
This home has been so well cared for; there is nothing you have to do but unpack.
Sellers are requesting a mid-September settlement. Please don't submit buyer love letters to seller.
Location
State PA
County Montgomery
Area Cheltenham Twp (10631)
Zoning R7
Rooms
Other Rooms Living Room, Dining Room, Bedroom 2, Bedroom 3, Kitchen, Den, Bedroom 1, Laundry, Utility Room, Full Bath, Half Bath
Interior
Hot Water Natural Gas
Heating Radiator, Baseboard - Hot Water
Cooling Wall Unit, Window Unit(s)
Heat Source Natural Gas
Exterior
Water Access N
Accessibility None
Garage N
Building
Story 3
Foundation Other
Sewer Public Sewer
Water Public
Architectural Style Tudor
Level or Stories 3
Additional Building Above Grade, Below Grade
New Construction N
Schools
Middle Schools Cedarbrook
High Schools Cheltenham
School District Cheltenham
Others
Senior Community No
Tax ID 31-00-24763-001
Ownership Fee Simple
SqFt Source Assessor
Acceptable Financing FHA, Cash, Conventional, VA
Listing Terms FHA, Cash, Conventional, VA
Financing FHA,Cash,Conventional,VA
Special Listing Condition Standard
Read Less
Want to know what your home might be worth? Contact us for a FREE valuation!

Our team is ready to help you sell your home for the highest possible price ASAP

Bought with Angela McCracken • BHHS Fox & Roach-Chestnut Hill

GET MORE INFORMATION





