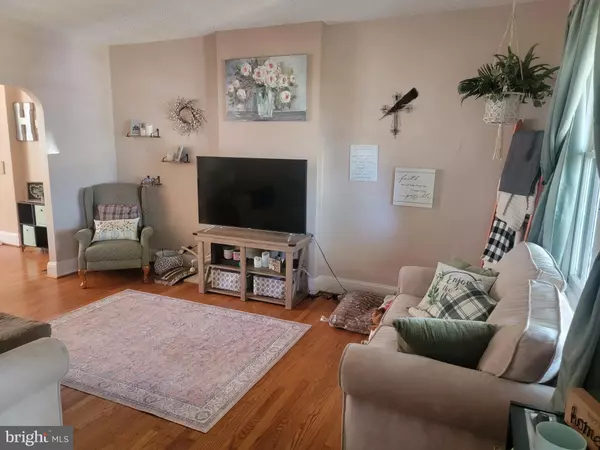$185,000
$180,000
2.8%For more information regarding the value of a property, please contact us for a free consultation.
131 2ND AVE Roebling, NJ 08554
2 Beds
1 Bath
1,152 SqFt
Key Details
Sold Price $185,000
Property Type Townhouse
Sub Type Interior Row/Townhouse
Listing Status Sold
Purchase Type For Sale
Square Footage 1,152 sqft
Price per Sqft $160
Subdivision Roebling Village
MLS Listing ID NJBL2032042
Sold Date 09/16/22
Style Traditional
Bedrooms 2
Full Baths 1
HOA Y/N N
Abv Grd Liv Area 1,152
Originating Board BRIGHT
Year Built 1900
Annual Tax Amount $3,527
Tax Year 2021
Lot Size 1,600 Sqft
Acres 0.04
Lot Dimensions 16.00 x 100.00
Property Description
Welcome to Historic Roebling - great townhome for that 1st time buyer or that buyer that wants to downsize to a comfortable town. This updated townhome has all modern upgrades, including all new vinyl flooring on the second floor, new flooring on the front porch, new chimney liner, new brass pipes on hot water heater, which is less than 7 years old. You will enjoy relaxing on the shaded front porch that adds to the ambiance of the Historic Roebling. The beautiful backyard has a deck and privacy fencing, perfect for entertaining. Take a visit to the Roebling Museum right across this 2-sided parking street. Then enjoy walks down by the Delaware River in beautiful Michael's Grove with a playground area at the end of the 2nd Ave. The seller will provide the CO. A MUST SEE TOWNHOUSE FOR ALL! See you all on Sunday's 8/28/22 OPEN HOUSE 11am-4pm. Please send all bids to Listing Agent Davey B eXp ! Thank you.
Location
State NJ
County Burlington
Area Florence Twp (20315)
Zoning RESID
Rooms
Other Rooms Living Room, Dining Room, Kitchen, Basement, Bedroom 1, Bathroom 1, Additional Bedroom
Basement Connecting Stairway
Interior
Interior Features Ceiling Fan(s), Dining Area, Floor Plan - Traditional, Wood Floors
Hot Water Natural Gas
Heating Forced Air
Cooling Wall Unit
Flooring Wood, Laminated, Carpet
Equipment Dryer - Front Loading, Oven/Range - Gas, Refrigerator, Washer
Appliance Dryer - Front Loading, Oven/Range - Gas, Refrigerator, Washer
Heat Source Oil
Exterior
Exterior Feature Deck(s), Porch(es)
Fence Privacy
Water Access N
Roof Type Shingle
Accessibility None
Porch Deck(s), Porch(es)
Garage N
Building
Story 2
Foundation Block
Sewer Public Sewer
Water Public
Architectural Style Traditional
Level or Stories 2
Additional Building Above Grade, Below Grade
New Construction N
Schools
School District Florence Township Public Schools
Others
Senior Community No
Tax ID 15-00132-00016
Ownership Fee Simple
SqFt Source Assessor
Acceptable Financing Conventional, Cash, VA, FHA
Listing Terms Conventional, Cash, VA, FHA
Financing Conventional,Cash,VA,FHA
Special Listing Condition Standard
Read Less
Want to know what your home might be worth? Contact us for a FREE valuation!

Our team is ready to help you sell your home for the highest possible price ASAP

Bought with Cathy W Hutchison • RE/MAX at Home

GET MORE INFORMATION





