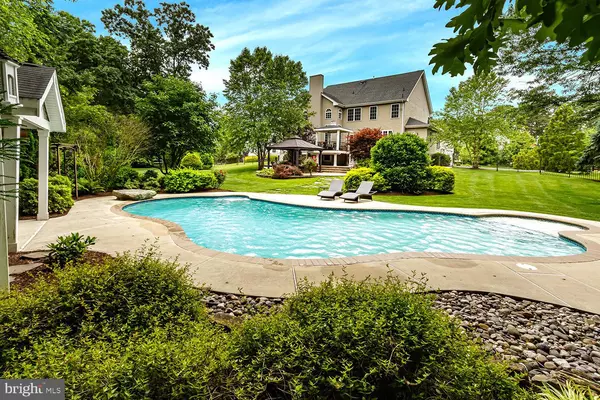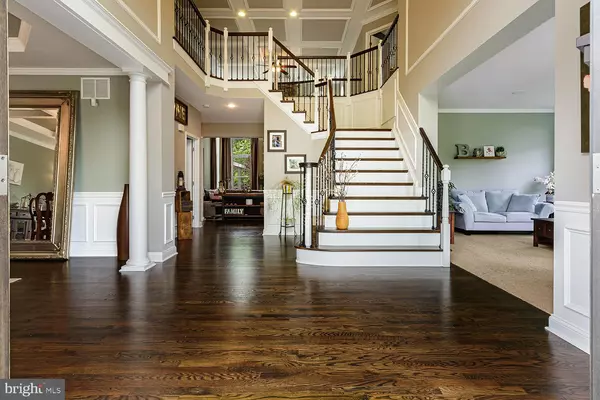$999,999
$999,000
0.1%For more information regarding the value of a property, please contact us for a free consultation.
37 FOXCROFT WAY Mount Laurel, NJ 08054
4 Beds
5 Baths
5,549 SqFt
Key Details
Sold Price $999,999
Property Type Single Family Home
Sub Type Detached
Listing Status Sold
Purchase Type For Sale
Square Footage 5,549 sqft
Price per Sqft $180
Subdivision Grande At Springvill
MLS Listing ID NJBL2027674
Sold Date 09/15/22
Style Colonial
Bedrooms 4
Full Baths 4
Half Baths 1
HOA Fees $50/ann
HOA Y/N Y
Abv Grd Liv Area 3,899
Originating Board BRIGHT
Year Built 2007
Annual Tax Amount $18,741
Tax Year 2021
Lot Size 0.801 Acres
Acres 0.8
Lot Dimensions 0.00 x 0.00
Property Description
Stately executive home with classic style and elegance puts the word Grand in the Grande at Springville and is practical and comfortable in every way. New walkway and front patio greet you to brand-new double door entrance. The 2-story foyer makes quite the first impression boasting turned staircase with refinished banister, steps, and wrought iron spindles. From this vantage point one can see all the extensive mill work throughout the first floor and recently refinished hardwood floors. Classic dining room with bay window to one side connects to the kitchen via butlers panty and formal living room to the other side.
Kitchen is extremely large as it was extended when the home was constructed and has been updated with stainless steel appliances, 42 cabinets professionally re glazed to look new! A large contrasting center island, granite counter, tile backsplash, triple window over sink and sliders to the deck all open to the 2-story family room with floor to ceiling stone surround and new mantel which is flanked by floor to ceiling windows on 3 walls, new carpeting and custom built in TV/bookshelf unit. Large office offers 2 sets of custom-built ins and peaceful views of the back yard. Half bath, homework room and laundry room with door to pool area complete the main level. Upstairs the hallway is large enough to accommodate an office area. Marvelously large master bedroom, dual closets and master bath with separate toilet area and garden tub. Princess bedroom with its own bath. The other 2 bedrooms share a jack and jill bath with toilet and shower separate from the double sinks. The walk out basement offers 2 bedrooms and a full bath, abundance of storage, work out area with cushioned rubber flooring and very large multipurpose room. Inground saltwater gunite pool, patio and deck. Please see additional info in the documents section.
Location
State NJ
County Burlington
Area Mount Laurel Twp (20324)
Zoning RES
Rooms
Basement Poured Concrete
Interior
Hot Water Natural Gas
Cooling Central A/C
Fireplaces Type Gas/Propane
Fireplace Y
Heat Source Natural Gas
Exterior
Exterior Feature Deck(s), Patio(s)
Parking Features Additional Storage Area, Garage - Side Entry, Garage Door Opener, Inside Access
Garage Spaces 3.0
Fence Aluminum
Pool Gunite, Fenced, Heated, In Ground, Saltwater
Water Access N
View Trees/Woods
Accessibility None
Porch Deck(s), Patio(s)
Attached Garage 3
Total Parking Spaces 3
Garage Y
Building
Lot Description Backs to Trees
Story 2
Foundation Concrete Perimeter
Sewer Public Sewer
Water Public
Architectural Style Colonial
Level or Stories 2
Additional Building Above Grade, Below Grade
New Construction N
Schools
Elementary Schools Springville E.S.
Middle Schools Hartford
High Schools Lenape H.S.
School District Mount Laurel Township Public Schools
Others
Senior Community No
Tax ID 24-00401 07-00021
Ownership Fee Simple
SqFt Source Assessor
Special Listing Condition Standard
Read Less
Want to know what your home might be worth? Contact us for a FREE valuation!

Our team is ready to help you sell your home for the highest possible price ASAP

Bought with Christine Dash • Keller Williams Realty - Moorestown

GET MORE INFORMATION





