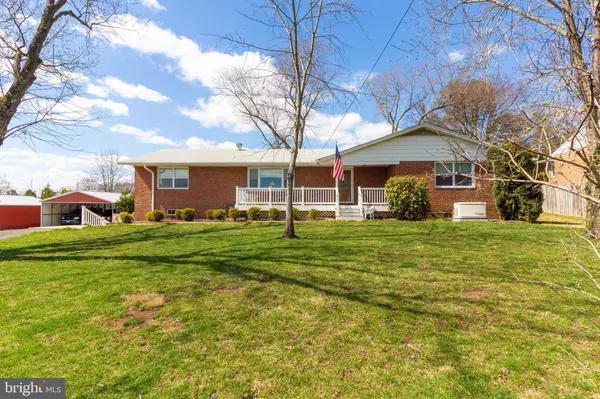$950,000
$989,900
4.0%For more information regarding the value of a property, please contact us for a free consultation.
5892 BONNIE VIEW LN Elkridge, MD 21075
4 Beds
4 Baths
0.93 Acres Lot
Key Details
Sold Price $950,000
Property Type Single Family Home
Sub Type Detached
Listing Status Sold
Purchase Type For Sale
Subdivision None Available
MLS Listing ID MDHW2015658
Sold Date 09/14/22
Style Ranch/Rambler
Bedrooms 4
Full Baths 3
Half Baths 1
HOA Y/N N
Originating Board BRIGHT
Year Built 1967
Annual Tax Amount $5,574
Tax Year 2022
Lot Size 0.930 Acres
Acres 0.93
Property Description
Fantastic Large Brick Rancher well maintained over the years with Classic Styling and some modern updates too! Seller is Selling in conjunction and with the Separate 1/2 Acre +/- Commercial Property adjoining - MDHW2015652 Both Included at this Price for a total of nearly 1.5 acres - Both Zoned Commercial. House Can Finance Residential. This is a perfect work from home scenario for Contractor, Landscaper, Plumber, any type of service business really that needs space to work and live. Multiple Large Car Garages to park 8 cars or trucks under roof. Drive through to Rear Level Access for at grade entry to the home - great for disability or anyone with mobility needs. Tons of storage buildings and Garages, 2 Super Size and a Jumbo 4 Car Carport as well as a 1 Car side load garage into the house. Nice Little Office that overlooks the Commercial Side, Classic Home Large Rancher Layout with Hardwood Floors, Florida Room with Wood Stove, Family Room with Fireplace, Large Living and Dining areas, Hardwood on the entire main level, covered front porch, 3 Full and 1 1/2 Baths, Large Owners Suite with Full Bath, 3 Additional Bedrooms too that are perfect for all sorts of families. Lot's of Large well lit walk in closet space, massive lower level with Full Bath, Storage and space to expand too! Whole House Generator, Newer Units and so much more!! This home has so many potential uses and space needed for large families too. Even has 2 Laundry Rooms on Main and Lower Level! Come see all the possibilities! Located in a great commuter location too! Please don't enter the site or driveway without an appointment! Thank You !!!
Location
State MD
County Howard
Zoning B2
Direction North
Rooms
Other Rooms Bedroom 2, Bedroom 3, Bedroom 4, Bedroom 1
Basement Combination, Daylight, Partial, Full, Garage Access, Heated, Improved, Interior Access, Outside Entrance, Partially Finished, Shelving, Space For Rooms, Walkout Level, Windows, Workshop
Main Level Bedrooms 4
Interior
Hot Water Natural Gas
Heating Forced Air
Cooling Central A/C
Flooring Hardwood
Fireplaces Number 1
Fireplaces Type Brick, Mantel(s)
Fireplace Y
Heat Source Natural Gas
Laundry Main Floor, Lower Floor
Exterior
Parking Features Garage - Front Entry, Additional Storage Area, Basement Garage, Oversized
Garage Spaces 13.0
Carport Spaces 4
Water Access N
Roof Type Architectural Shingle
Accessibility Level Entry - Main
Attached Garage 1
Total Parking Spaces 13
Garage Y
Building
Story 2
Foundation Block
Sewer Public Sewer
Water Public
Architectural Style Ranch/Rambler
Level or Stories 2
Additional Building Above Grade, Below Grade
New Construction N
Schools
School District Howard County Public School System
Others
Senior Community No
Tax ID 1401160419
Ownership Fee Simple
SqFt Source Assessor
Special Listing Condition Standard
Read Less
Want to know what your home might be worth? Contact us for a FREE valuation!

Our team is ready to help you sell your home for the highest possible price ASAP

Bought with Khai C Pau • Real Estate Teams, LLC

GET MORE INFORMATION





