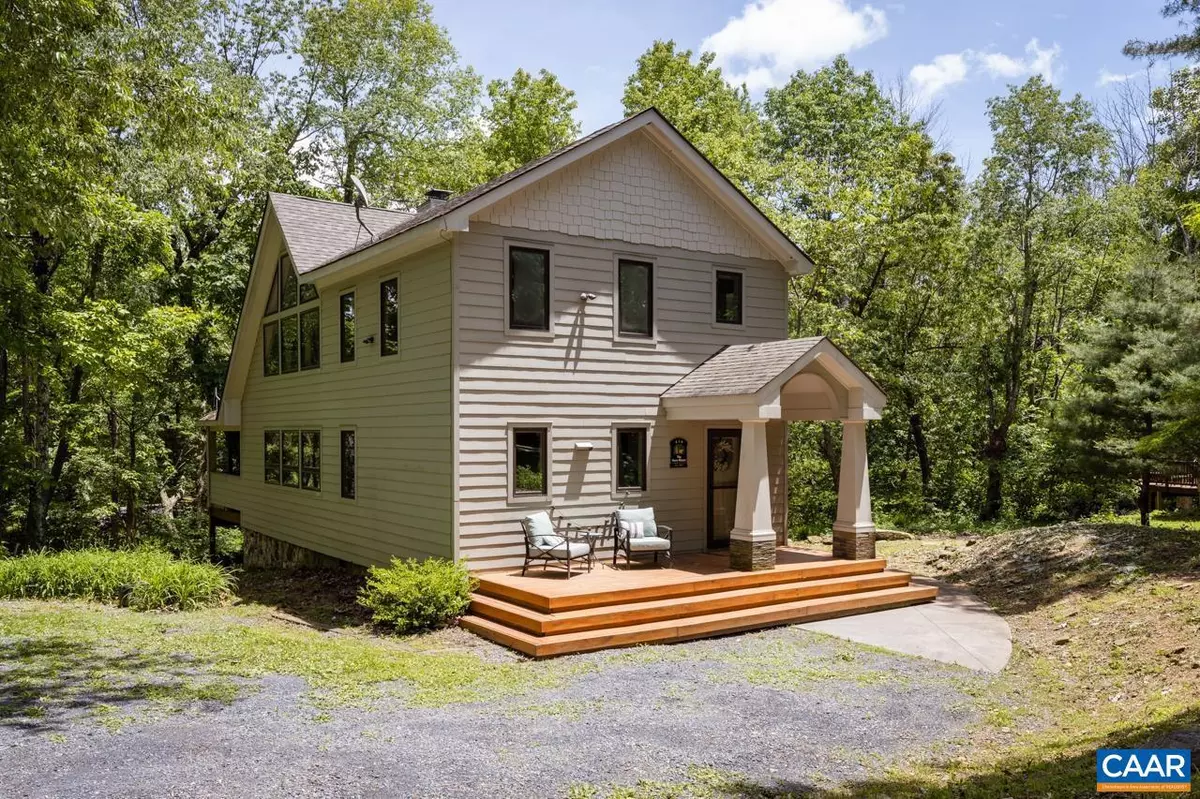$550,000
$599,000
8.2%For more information regarding the value of a property, please contact us for a free consultation.
448 LAUREL SPRINGS DR Wintergreen Resort, VA 22967
3 Beds
4 Baths
2,452 SqFt
Key Details
Sold Price $550,000
Property Type Single Family Home
Sub Type Detached
Listing Status Sold
Purchase Type For Sale
Square Footage 2,452 sqft
Price per Sqft $224
Subdivision Unknown
MLS Listing ID 631545
Sold Date 09/13/22
Style Craftsman
Bedrooms 3
Full Baths 3
Half Baths 1
HOA Fees $156/ann
HOA Y/N Y
Abv Grd Liv Area 2,452
Originating Board CAAR
Year Built 1998
Annual Tax Amount $3,725
Tax Year 2022
Lot Size 0.410 Acres
Acres 0.41
Property Description
Luxury mountain home located on one of the boldest creeks at Wintergreen Resort and close to multiple hiking trails. Home was built in 1989 but in 2010 was completed renovated, including structural changes of the floor plan. 3 bedrooms, 3 full and 1 half baths. In addition, a very spacious loft could be used as the 4th sleeping area. Beautiful and high end finishes throughout this home. Please see list with special features attached with the listing. Geothermal heat for high energy efficiency and low utility bills. Large covered rear deck with glass walls so you can enjoy the Nature and the bold creek at the back yard. Home conveys fully furnished and is ready for you to move in and start enjoying the quality mountain life,Granite Counter,Painted Cabinets,Wood Cabinets,Fireplace in Living Room
Location
State VA
County Nelson
Zoning R
Rooms
Other Rooms Living Room, Dining Room, Primary Bedroom, Kitchen, Foyer, Laundry, Loft, Full Bath, Half Bath, Additional Bedroom
Main Level Bedrooms 1
Interior
Interior Features Skylight(s), Walk-in Closet(s), Breakfast Area, Recessed Lighting, Entry Level Bedroom, Primary Bath(s)
Heating Central
Cooling Central A/C, Heat Pump(s)
Flooring Carpet, Ceramic Tile, Hardwood
Fireplaces Number 1
Fireplaces Type Stone, Wood
Equipment Dryer, Washer/Dryer Hookups Only, Washer, Dishwasher, Disposal, Oven/Range - Gas, Microwave, Refrigerator, Oven - Wall
Fireplace Y
Window Features Casement,Insulated,Screens
Appliance Dryer, Washer/Dryer Hookups Only, Washer, Dishwasher, Disposal, Oven/Range - Gas, Microwave, Refrigerator, Oven - Wall
Heat Source Geo-thermal, Propane - Owned
Exterior
Amenities Available Tot Lots/Playground, Security, Golf Club, Lake, Meeting Room, Picnic Area, Swimming Pool, Horse Trails, Riding/Stables, Tennis Courts, Transportation Service, Volleyball Courts, Jog/Walk Path, Gated Community
View Water, Trees/Woods
Roof Type Architectural Shingle
Accessibility None
Garage N
Building
Lot Description Level, Sloping, Mountainous
Story 2
Foundation Concrete Perimeter, Crawl Space
Sewer Public Sewer
Water Public
Architectural Style Craftsman
Level or Stories 2
Additional Building Above Grade, Below Grade
Structure Type Vaulted Ceilings,Cathedral Ceilings
New Construction N
Schools
Elementary Schools Rockfish
Middle Schools Nelson
High Schools Nelson
School District Nelson County Public Schools
Others
HOA Fee Include Trash,Pool(s),Road Maintenance,Snow Removal
Ownership Other
Security Features Security System,Security Gate,Smoke Detector
Special Listing Condition Standard
Read Less
Want to know what your home might be worth? Contact us for a FREE valuation!

Our team is ready to help you sell your home for the highest possible price ASAP

Bought with Unrepresented Buyer • UnrepresentedBuyer

GET MORE INFORMATION





