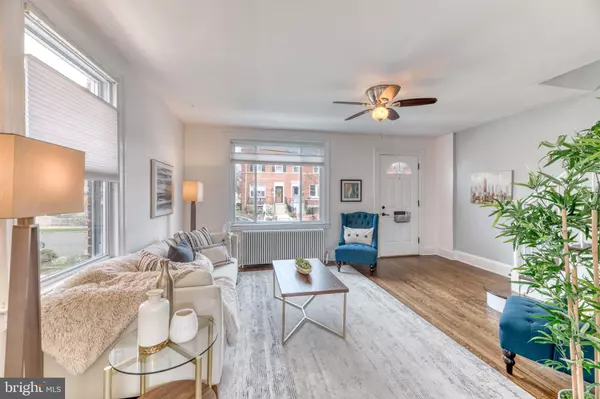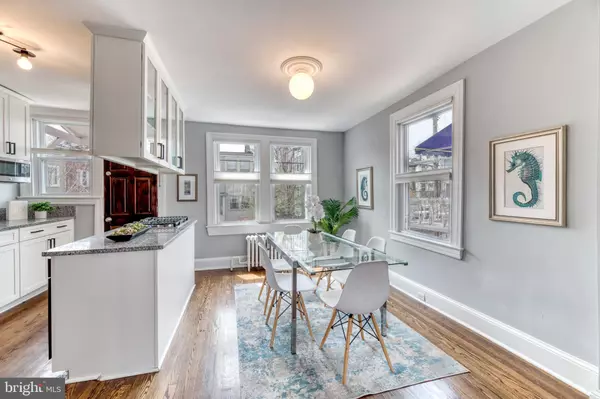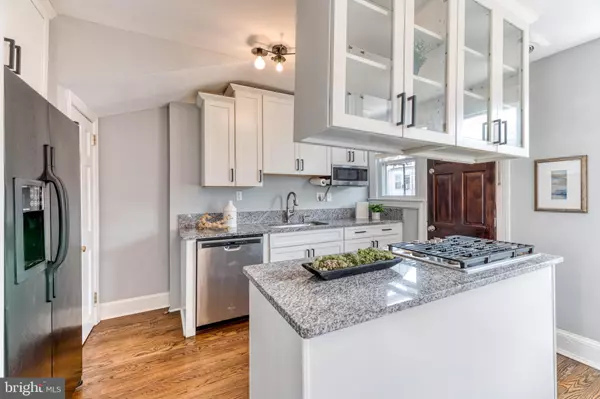$580,000
$599,900
3.3%For more information regarding the value of a property, please contact us for a free consultation.
818 SOMERSET PL NW Washington, DC 20011
3 Beds
2 Baths
1,244 SqFt
Key Details
Sold Price $580,000
Property Type Townhouse
Sub Type End of Row/Townhouse
Listing Status Sold
Purchase Type For Sale
Square Footage 1,244 sqft
Price per Sqft $466
Subdivision Brightwood
MLS Listing ID DCDC2052538
Sold Date 09/13/22
Style Federal
Bedrooms 3
Full Baths 2
HOA Y/N N
Abv Grd Liv Area 896
Originating Board BRIGHT
Year Built 1927
Annual Tax Amount $2,990
Tax Year 2021
Lot Size 1,438 Sqft
Acres 0.03
Property Description
***2.675% Assumable VA Mortgage*** Welcome home to this semi-detached Brightwood row house sited on a quiet, one way street. Located only 3/4 mile from The Walter Reed development, and less than 1 mile from the Takoma Park Metro, this is the best value in all of NW. The main level is opened up just enough to provide for seamless entertaining while still allowing you to maintain some privacy while cooking. The kitchen offers gas cooking plus ample counter space for prepping and serving meals. Natural light bounces off of the hardwood floors thanks to windows on 3 sides. Upstairs you'll find three roomy bedrooms plus a large, updated hall bath. The basement flex space could serve as a recreation room, guest room, or in-law suite/Airbnb with its NEW full bath and rear entrance. The laundry located in such a way that it is accessible to both the basement and upstairs. Many updates have been completed by the current owners to include a tankless hot water heater and new high efficiency boiler system. There's plenty of room to entertain out back with the large patio that serves double duty as off-street parking. Don't miss the garden and front lawn perfect for pups! ***Ask listing agent about installing LG mini-split A/C system - $14,500 and can be installed in 3-4 weeks***
Location
State DC
County Washington
Zoning RESIDENTIAL
Direction North
Rooms
Basement Rear Entrance, Interior Access, Fully Finished, Heated
Main Level Bedrooms 3
Interior
Interior Features Bar, Attic, Combination Kitchen/Dining, Dining Area, Kitchen - Gourmet, Window Treatments, Attic/House Fan, Wood Floors
Hot Water Tankless
Heating Radiator
Cooling Window Unit(s)
Flooring Wood
Equipment Stainless Steel Appliances
Appliance Stainless Steel Appliances
Heat Source Natural Gas
Laundry Washer In Unit, Has Laundry, Dryer In Unit
Exterior
Garage Spaces 1.0
Water Access N
Roof Type Shingle
Accessibility None
Total Parking Spaces 1
Garage N
Building
Story 3
Foundation Other
Sewer Private Sewer
Water Public
Architectural Style Federal
Level or Stories 3
Additional Building Above Grade, Below Grade
Structure Type Brick,Dry Wall
New Construction N
Schools
Elementary Schools Whittier Education Campus
Middle Schools Whittier Education Campus
High Schools Coolidge Senior
School District District Of Columbia Public Schools
Others
Senior Community No
Tax ID 2977//0039
Ownership Fee Simple
SqFt Source Assessor
Acceptable Financing Conventional, VA, Assumption
Listing Terms Conventional, VA, Assumption
Financing Conventional,VA,Assumption
Special Listing Condition Standard
Read Less
Want to know what your home might be worth? Contact us for a FREE valuation!

Our team is ready to help you sell your home for the highest possible price ASAP

Bought with Brian A Cusick • Keller Williams Capital Properties
GET MORE INFORMATION





