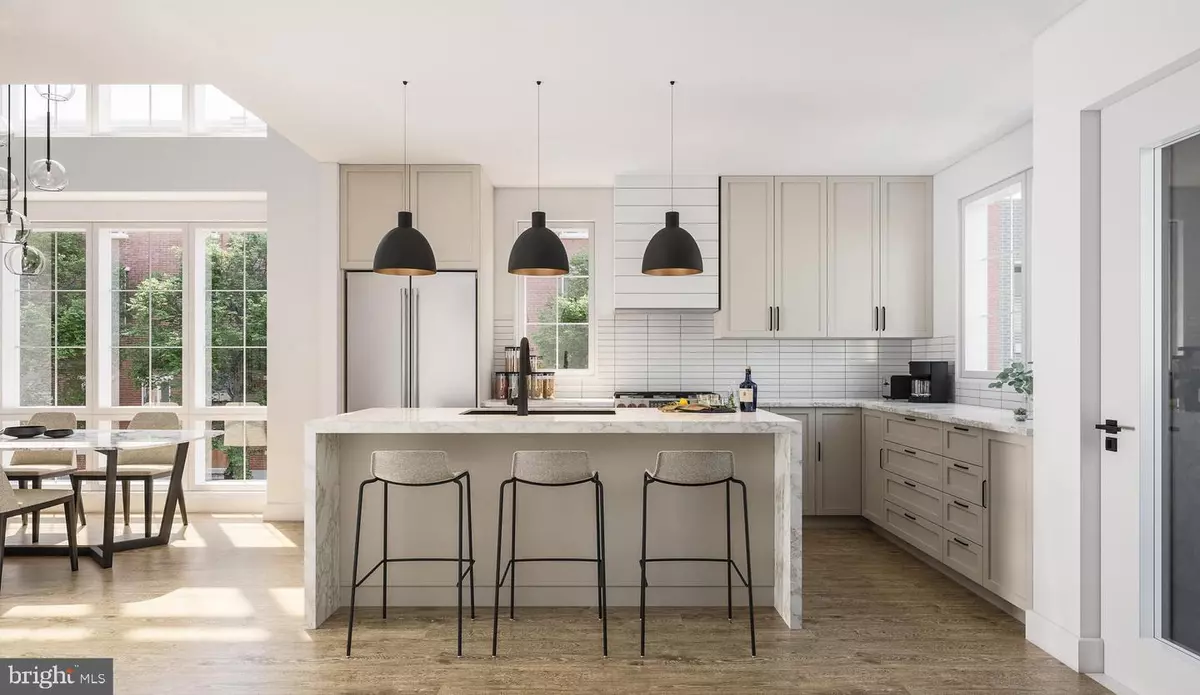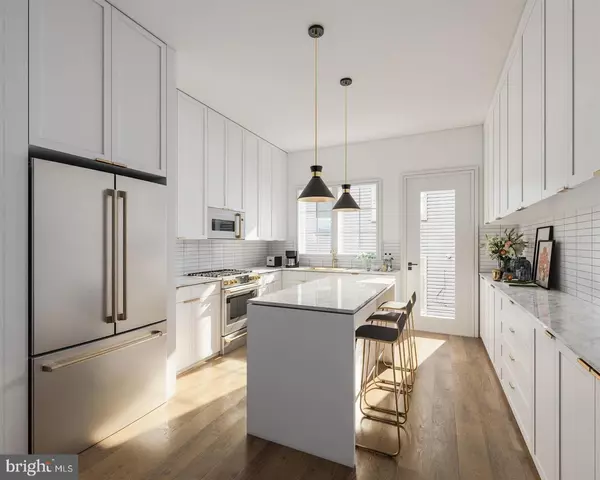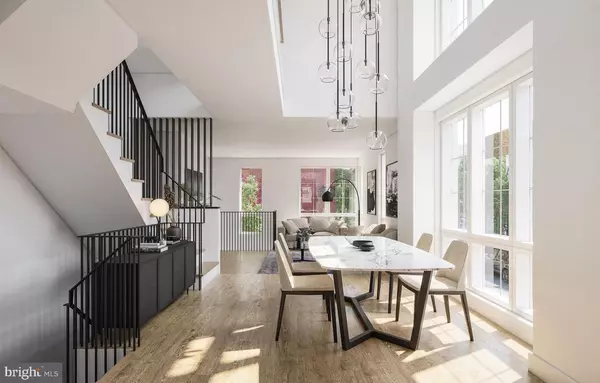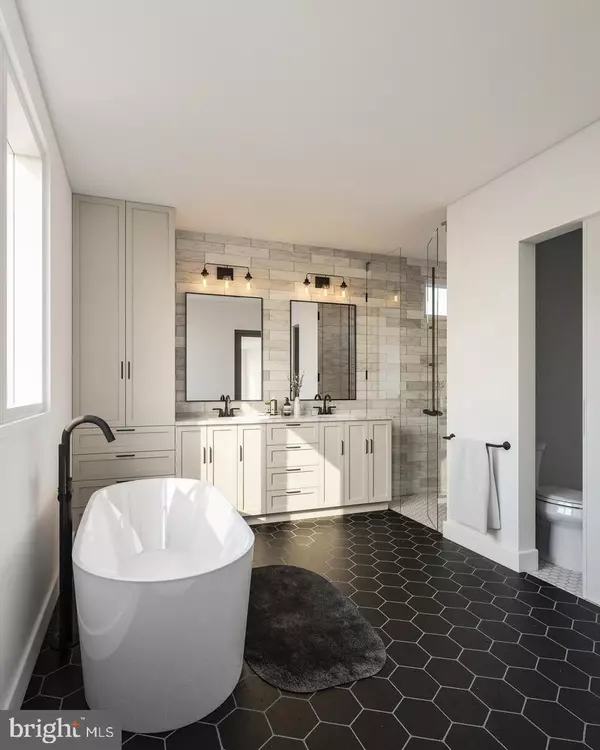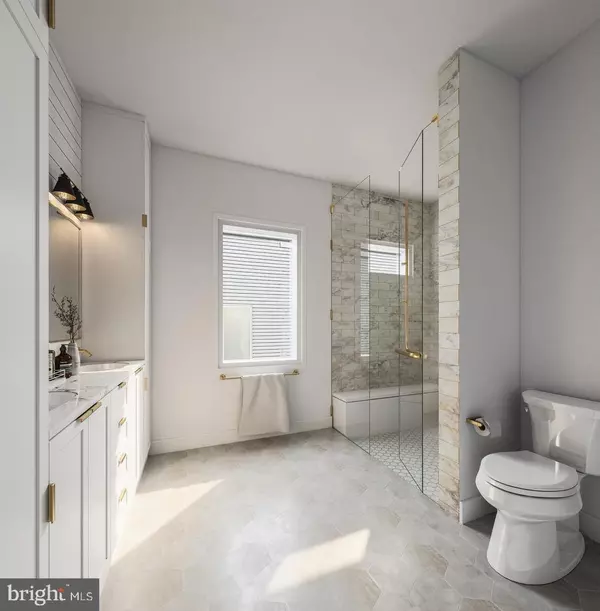$899,000
$899,000
For more information regarding the value of a property, please contact us for a free consultation.
2001 ABIGAIL ST #1 Philadelphia, PA 19125
3 Beds
5 Baths
2,750 SqFt
Key Details
Sold Price $899,000
Property Type Townhouse
Sub Type End of Row/Townhouse
Listing Status Sold
Purchase Type For Sale
Square Footage 2,750 sqft
Price per Sqft $326
Subdivision Fishtown
MLS Listing ID PAPH2158674
Sold Date 09/12/22
Style Straight Thru
Bedrooms 3
Full Baths 3
Half Baths 2
HOA Fees $200/mo
HOA Y/N Y
Abv Grd Liv Area 2,750
Originating Board BRIGHT
Year Built 2021
Annual Tax Amount $1,442
Tax Year 2021
Lot Size 2,103 Sqft
Acres 0.05
Property Description
AbigailNINE is the most high-end, sought-after collection of homes in the Fishtown / East Kensington markets. The facades feature classic red brick combined with large, industrial grid windows providing an abundance of light and a cohesive blending of the industrial nature of the community and today's modern ascetic. The development features two different home types. Block One consists of five 2,900 SF 4-story homes with 3 bed, 3 full bath, 2 half bath, 1-car garage parking, and large roof deck. Stepping in through the recessed entry, you're greeted by a foyer, partially open to the living room above, and a coat closet. This level features an office/den and the all-important 1-car garage with storage space. On the home's second level you'll find a completely open floor plan with hardwood floors and recessed lights running throughout. Floor-to-ceiling windows shine abundant sunlight into the living room, anchored by a fireplace, with a section open to the foyer below. The dining area features built-in shelving and opens to the level above, adding to the spacious, airy feel of the home. Past the dining area, you'll discover a stunning chef's kitchen that looks like it belongs in a design magazine. Off the kitchen, there's a powder room, bar/pantry, and a rear deck, all perfect for indoor/outdoor entertaining. On the third level of the home, there's a secondary bedroom with floor-to-ceiling windows, a large closet, and a nearby full hall bathroom at the front. Past an area open the dining room below and a conveniently placed laundry closet, there's a secondary bedroom suite with large windows, a spacious closet, and a full ensuite bathroom. The home's third level is dedicated to the primary suite. There's a large bedroom with built-in shelves, floor-to-ceiling windows, and a huge walk-in closet. The indulgent, spa-like ensuite is adorned with a free-standing soaking tub, spacious shower with bench, double vanity, and water closet. A wet bar and guest powder room at the base of the home's top staircase hint at what's above - a massive roof deck, ideal for outdoor entertaining or relaxing. With a Walk Score of 94, this home's location can't be beaten! Recently named America's Hottest New Neighborhoods by Forbes, Fishtown is packed with top-rated restaurants, entertainment spots, local boutiques, and coffee shops. There's plenty to explore on foot, but if you need to go far, nearby SEPTA bus lines and The El's Market-Frankford line can connect you to pretty much anywhere in the city and surrounding suburbs. There's also quick access to I-95 and South Jersey. *All square footage numbers are approximate and include above and below grade square footage. Square footage & real estate taxes should be verified by the buyer.* HOA fees are approximate.
Location
State PA
County Philadelphia
Area 19125 (19125)
Zoning RES
Interior
Hot Water Natural Gas
Heating Forced Air
Cooling Central A/C
Heat Source Natural Gas
Laundry Has Laundry
Exterior
Parking Features Inside Access
Garage Spaces 1.0
Water Access N
Accessibility None
Attached Garage 1
Total Parking Spaces 1
Garage Y
Building
Story 3
Foundation Other
Sewer Public Sewer
Water Public
Architectural Style Straight Thru
Level or Stories 3
Additional Building Above Grade, Below Grade
New Construction Y
Schools
School District The School District Of Philadelphia
Others
Senior Community No
Tax ID 313021410
Ownership Fee Simple
SqFt Source Estimated
Special Listing Condition Standard
Read Less
Want to know what your home might be worth? Contact us for a FREE valuation!

Our team is ready to help you sell your home for the highest possible price ASAP

Bought with Olivia Scarlett Soares • KW Philly

GET MORE INFORMATION

