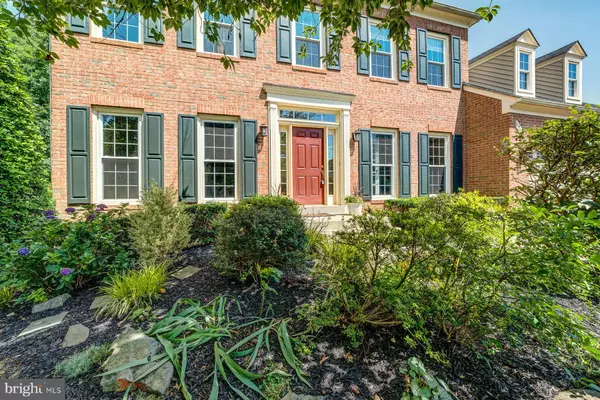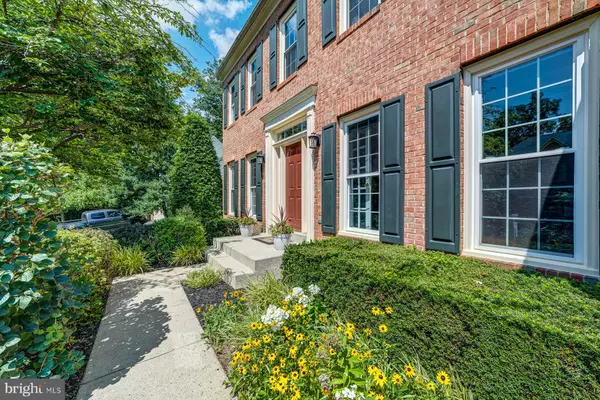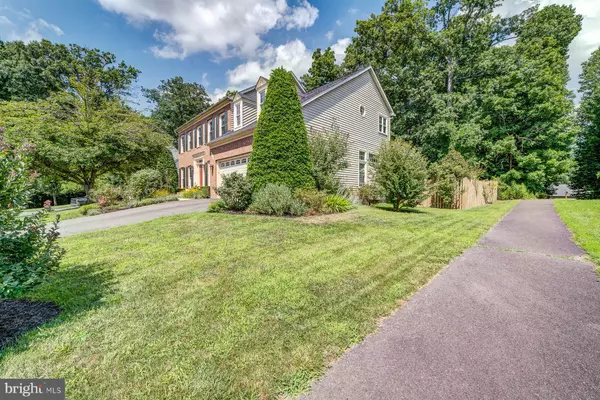$1,010,000
$999,090
1.1%For more information regarding the value of a property, please contact us for a free consultation.
13110 HEART LEAF CT Fairfax, VA 22030
4 Beds
5 Baths
4,405 SqFt
Key Details
Sold Price $1,010,000
Property Type Single Family Home
Sub Type Detached
Listing Status Sold
Purchase Type For Sale
Square Footage 4,405 sqft
Price per Sqft $229
Subdivision Fair Lakes Glen
MLS Listing ID VAFX2080626
Sold Date 09/06/22
Style Colonial
Bedrooms 4
Full Baths 4
Half Baths 1
HOA Fees $14/qua
HOA Y/N Y
Abv Grd Liv Area 2,937
Originating Board BRIGHT
Year Built 1996
Annual Tax Amount $9,696
Tax Year 2022
Lot Size 0.269 Acres
Acres 0.27
Property Description
HUGE PRICE IMPROVEMENT! ALMOST $80,000 DOWN! This Belmont model by NVR Homes highlights its incredible craftsmanship that is situated in the highly sought-after Willow Ponds subdivision. Absolutely gorgeous brick front colonial with over 4,100 sq ft and spacious move-in-ready home. Private rear huge backyard has views of wooded areas with large mature trees. Boasting 4 bedrooms, 4 full bathrooms and 1 half bathroom as well as a 2-car garage, this home has been beautifully upgraded with many features the new owners will love. The main level features a large open foyer with soaring ceilings and gleaming hardwood floors. Large, bright windows drench the living spaces with natural light. To the left of the foyer, the main living room extends towards the rear of the home and adjoins the dining room with access to the kitchen The large and very functional eat-in kitchen with a large two-tiered island was completely remodeled around 5 years ago; granite countertop, white cabinets, new appliances, and exquisite contemporary style backsplash. The breakfast area provides exterior access to the 2-level huge, updated deck perfect place for entertaining. Family room features a gas fireplace with easy access to a large deck and fully fenced back yard The main level is complete with a powder room and a laundry room with brand new washer and dryer conveniently off the kitchen. The upper level offers 4 spacious bedrooms. The enormous primary bedroom suite has 10' + apex ceilings and a sitting room for your enjoyment. Large owner's suite with walk-in closet, and spa size primary bathroom completely remodeled in 2018 that includes a double vanity, separate shower stall and the ultimate soaking tub perfect for relaxation after a long day's work. Three additional bedrooms and 2 full bathrooms complete the upper level. This home has a fully finished basement. This lower level features a full bath, walk up exterior back stairs for extra outside access, with a large area dedicated to recreation area for entertaining, and 2 storage rooms. The home has been freshly painted and well cared for. The new owners will appreciate the level of care and maintenance that has been put into this home inside and out. Enjoy the front and rear yard English garden style landscaping. Additional features of this home include: Water heater 2012 New HVAC 2012 New roof in 2015 New sump pump 2015 New windows 2016 New Chef's Kitchen w/New appliances 2017 New Owner's suite bathroom 2018, New Washer & Dryer 2019 Hardwood floors refinished 2022. This home is conveniently located near Lee Hwy Route 29, major commuter I-66, Stringfellow Road Park & Ride express bus service to Southwest DC, Fair Lakes shopping center, as well as the activities, recreation opportunities, and amenities of Stringfellow Park and Arrowhead Park. The community features lots of beautiful trails and parks, a basketball court, and a tennis court. Minutes to Fair Oaks Mall, Wegmans, Whole Foods, Target and Walmart. Plenty of dining and restaurant options close by. Easy access to highway 66 and the Fairfax County Parkway. This stunningly renovated 4BD 4.5BA colonial home will be gone! Don't wait!
Location
State VA
County Fairfax
Zoning 302
Rooms
Basement Full, Fully Finished
Interior
Interior Features Carpet, Ceiling Fan(s), Chair Railings, Combination Kitchen/Dining, Dining Area, Family Room Off Kitchen, Formal/Separate Dining Room, Kitchen - Gourmet, Recessed Lighting, Store/Office, Window Treatments
Hot Water Natural Gas
Heating Forced Air
Cooling Central A/C
Flooring Carpet, Ceramic Tile, Hardwood
Fireplaces Number 1
Equipment Built-In Microwave, Dishwasher, Disposal, Dryer, Icemaker, Microwave, Refrigerator, Stainless Steel Appliances, Stove, Washer, Cooktop - Down Draft
Furnishings No
Fireplace Y
Window Features Energy Efficient
Appliance Built-In Microwave, Dishwasher, Disposal, Dryer, Icemaker, Microwave, Refrigerator, Stainless Steel Appliances, Stove, Washer, Cooktop - Down Draft
Heat Source Natural Gas
Laundry Main Floor
Exterior
Exterior Feature Deck(s)
Parking Features Garage Door Opener, Garage - Front Entry
Garage Spaces 2.0
Fence Fully, Privacy
Utilities Available Electric Available, Natural Gas Available, Phone Available, Water Available, Sewer Available
Water Access N
Roof Type Shingle
Accessibility None
Porch Deck(s)
Attached Garage 2
Total Parking Spaces 2
Garage Y
Building
Story 3
Foundation Block
Sewer Public Sewer
Water Public
Architectural Style Colonial
Level or Stories 3
Additional Building Above Grade, Below Grade
Structure Type Dry Wall
New Construction N
Schools
School District Fairfax County Public Schools
Others
Pets Allowed Y
Senior Community No
Tax ID 0551 18 0180
Ownership Fee Simple
SqFt Source Assessor
Acceptable Financing Cash, Conventional, FHA, VA
Horse Property N
Listing Terms Cash, Conventional, FHA, VA
Financing Cash,Conventional,FHA,VA
Special Listing Condition Standard
Pets Allowed No Pet Restrictions
Read Less
Want to know what your home might be worth? Contact us for a FREE valuation!

Our team is ready to help you sell your home for the highest possible price ASAP

Bought with Abdulmajid Arnous • Tetra Global Real Estate LLC
GET MORE INFORMATION





