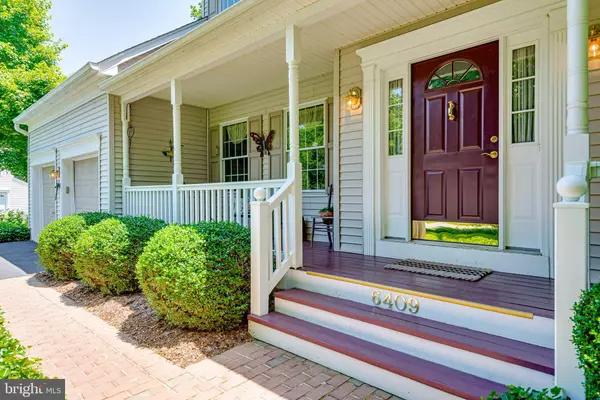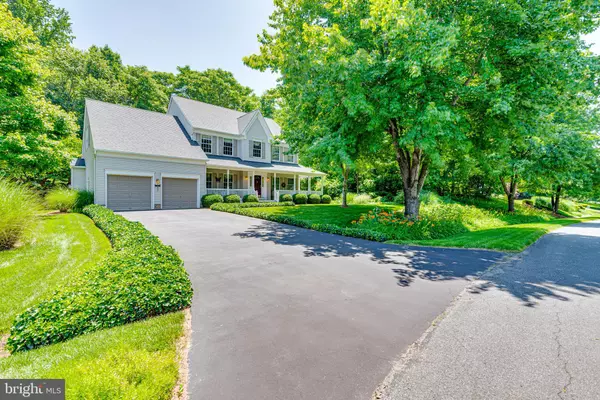$689,000
$689,000
For more information regarding the value of a property, please contact us for a free consultation.
6409 WOODSIDE VIEW DR Dunkirk, MD 20754
5 Beds
3 Baths
2,882 SqFt
Key Details
Sold Price $689,000
Property Type Single Family Home
Sub Type Detached
Listing Status Sold
Purchase Type For Sale
Square Footage 2,882 sqft
Price per Sqft $239
Subdivision Tall Oaks
MLS Listing ID MDAA2036956
Sold Date 09/09/22
Style Colonial
Bedrooms 5
Full Baths 2
Half Baths 1
HOA Fees $12/ann
HOA Y/N Y
Abv Grd Liv Area 2,882
Originating Board BRIGHT
Year Built 1999
Annual Tax Amount $5,665
Tax Year 2021
Lot Size 2.130 Acres
Acres 2.13
Property Description
It's in the details! Stunning 5 bedroom, 2.5 bath, classically designed colonial offers tons of upgrades and has been impeccably maintained. This home rests on 2.13 beautifully landscaped acres in the peaceful and quiet neighborhood of Tall Oaks. You will appreciate the convenience of Rts. 2 & 4, and the proximity to Annapolis and DC. Local grocery stores and marinas just minutes away. Enjoy, the well designed, perennial herb and butterfly gardens from your wrap around front porch or your backyard swing. So welcoming is the abundant and mature landscaping, it is a prelude to the well-appointed interior. Wide hallway and open foyer lead to a traditional and sought-after layout. Culinary enthusiasts will appreciate the bright and well-equipped kitchen, with double convection ovens, custom cabinets, oversized island and stainless appliances that connect to an expansive great room with brick fireplace. Entertaining is easy here with great flow from indoor to outdoor spaces. Lovely hardscaped back patio is shaded perfectly for late afternoon or evening dining. Large primary bedroom with soaking tub and spacious walk-in closet. All five bedrooms are generous in size. Updates are endless; crown moldings, wainscoting, Baldwin solid brass hardware throughout, hardwood floors, designer tin ceiling, custom cabinets, central vac, new well pump and expansion tank 2021, new HVAC unit 2021, Pella windows, roof replaced in 2018, and MORE!
Location
State MD
County Anne Arundel
Zoning R
Rooms
Other Rooms Living Room, Dining Room, Primary Bedroom, Bedroom 2, Bedroom 3, Bedroom 4, Bedroom 5, Kitchen, Family Room, Foyer, Laundry, Office, Bathroom 2, Bathroom 3, Primary Bathroom
Basement Full, Interior Access, Outside Entrance, Walkout Stairs, Windows, Workshop, Shelving, Sump Pump
Interior
Interior Features Carpet, Ceiling Fan(s), Central Vacuum, Crown Moldings, Dining Area, Family Room Off Kitchen, Floor Plan - Traditional, Formal/Separate Dining Room, Kitchen - Table Space, Pantry, Wainscotting, Walk-in Closet(s), Water Treat System, Wood Floors, Chair Railings, Kitchen - Island, Stall Shower, Soaking Tub, Recessed Lighting
Hot Water Electric
Heating Heat Pump(s)
Cooling Central A/C
Flooring Hardwood, Partially Carpeted, Ceramic Tile
Fireplaces Number 1
Fireplaces Type Brick, Gas/Propane, Mantel(s)
Equipment Cooktop, Dryer, Dishwasher, Central Vacuum, Exhaust Fan, Oven - Double, Refrigerator, Washer, Water Heater, Stainless Steel Appliances
Fireplace Y
Window Features Screens
Appliance Cooktop, Dryer, Dishwasher, Central Vacuum, Exhaust Fan, Oven - Double, Refrigerator, Washer, Water Heater, Stainless Steel Appliances
Heat Source Electric
Laundry Main Floor
Exterior
Exterior Feature Brick, Patio(s), Porch(es)
Parking Features Garage - Front Entry
Garage Spaces 8.0
Water Access N
View Garden/Lawn, Trees/Woods
Accessibility None
Porch Brick, Patio(s), Porch(es)
Attached Garage 2
Total Parking Spaces 8
Garage Y
Building
Lot Description Backs to Trees, Front Yard, Landscaping, Rear Yard, SideYard(s)
Story 2
Foundation Brick/Mortar, Block
Sewer Septic = # of BR
Water Well
Architectural Style Colonial
Level or Stories 2
Additional Building Above Grade, Below Grade
Structure Type Dry Wall,Other,9'+ Ceilings
New Construction N
Schools
School District Anne Arundel County Public Schools
Others
Senior Community No
Tax ID 020873590086229
Ownership Fee Simple
SqFt Source Assessor
Special Listing Condition Standard
Read Less
Want to know what your home might be worth? Contact us for a FREE valuation!

Our team is ready to help you sell your home for the highest possible price ASAP

Bought with Ellen R Alonso • RE/MAX Closers
GET MORE INFORMATION





