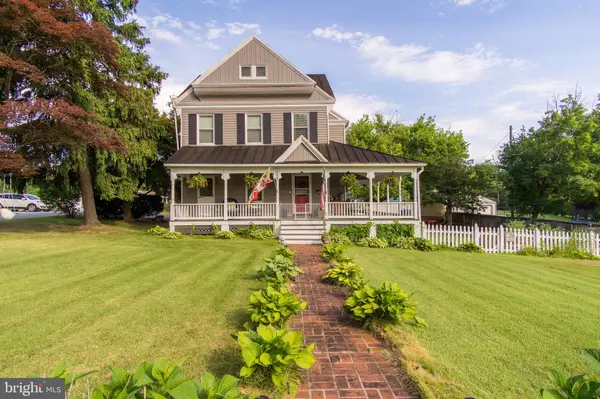$475,000
$499,900
5.0%For more information regarding the value of a property, please contact us for a free consultation.
508 S MAIN ST Mount Airy, MD 21771
5 Beds
3 Baths
2,824 SqFt
Key Details
Sold Price $475,000
Property Type Single Family Home
Sub Type Detached
Listing Status Sold
Purchase Type For Sale
Square Footage 2,824 sqft
Price per Sqft $168
Subdivision None Available
MLS Listing ID MDCR2008896
Sold Date 09/07/22
Style Victorian
Bedrooms 5
Full Baths 2
Half Baths 1
HOA Y/N N
Abv Grd Liv Area 2,824
Originating Board BRIGHT
Year Built 1900
Annual Tax Amount $3,903
Tax Year 2021
Lot Size 0.251 Acres
Acres 0.25
Property Description
A house with timeless elegance! This gorgeous Victorian-style home located on a corner lot on Main Street will impress you. You can't help but fall in love with the spacious wrap around porch and cute white picket fence. Upon entering the home, original features await in the foyer including original hardwood floors, original moldings, and a gorgeous, turned staircase. Additional features on the main level included built in shelving, a built in corner cabinet, 9 ft. ceilings, and a wood burning fireplace with brick hearth. You will love cooking in the upscale kitchen with granite counters and stainless steel appliances. Located right off of the kitchen, a rear entrance leading to the mudroom offers built in shelving for coats and shoes. There is a main level laundry room adjacent to the mudroom. On the upper level, you will find four bedrooms and two full bathrooms. The owners suite includes an attached primary bathroom which includes a claw tub, stall shower, and access to the walk-in closet. The walk up attic has been finished and includes an additional 591 finished living space including a 5th bedroom and living area. Relax on your rear stone patio which offers an outdoor fireplace and lighting for warm summer nights! For those who value historic charm with modern features, this is the home for you! OPEN HOUSE: SATURDAY, JULY 16TH 1-3 PM.
Location
State MD
County Carroll
Zoning RESIDENTIAL
Rooms
Other Rooms Living Room, Primary Bedroom, Bedroom 2, Bedroom 3, Bedroom 5, Kitchen, Family Room, Laundry, Mud Room, Bathroom 2, Bonus Room, Primary Bathroom
Basement Unfinished, Other
Interior
Interior Features Built-Ins, Ceiling Fan(s), Crown Moldings, Floor Plan - Traditional, Kitchen - Eat-In, Laundry Chute, Primary Bath(s), Soaking Tub, Stall Shower, Tub Shower, Upgraded Countertops, Wainscotting, Walk-in Closet(s), Wood Floors, Wood Stove
Hot Water Electric
Heating Radiator, Baseboard - Electric
Cooling Window Unit(s), Ceiling Fan(s)
Flooring Hardwood, Ceramic Tile
Fireplaces Type Brick, Flue for Stove, Mantel(s), Wood
Equipment Built-In Microwave, Dishwasher, Disposal, Oven/Range - Electric, Refrigerator, Stainless Steel Appliances, Stove, Water Heater, Dryer, Washer
Fireplace Y
Window Features Double Hung,Double Pane,Replacement,Screens,Vinyl Clad
Appliance Built-In Microwave, Dishwasher, Disposal, Oven/Range - Electric, Refrigerator, Stainless Steel Appliances, Stove, Water Heater, Dryer, Washer
Heat Source Oil
Laundry Main Floor
Exterior
Exterior Feature Patio(s), Porch(es), Wrap Around
Fence Picket
Utilities Available Water Available, Sewer Available
Water Access N
Roof Type Metal
Accessibility None
Porch Patio(s), Porch(es), Wrap Around
Garage N
Building
Lot Description Cleared, Corner, Road Frontage
Story 4
Foundation Stone, Block
Sewer Public Sewer
Water Public
Architectural Style Victorian
Level or Stories 4
Additional Building Above Grade, Below Grade
Structure Type 9'+ Ceilings
New Construction N
Schools
School District Carroll County Public Schools
Others
Senior Community No
Tax ID 0713019940
Ownership Fee Simple
SqFt Source Assessor
Security Features Smoke Detector,Exterior Cameras,Carbon Monoxide Detector(s)
Acceptable Financing Cash, Conventional, FHA, USDA, VA
Horse Property N
Listing Terms Cash, Conventional, FHA, USDA, VA
Financing Cash,Conventional,FHA,USDA,VA
Special Listing Condition Standard
Read Less
Want to know what your home might be worth? Contact us for a FREE valuation!

Our team is ready to help you sell your home for the highest possible price ASAP

Bought with Mohammad Chowhan • Sentry Residential, LLC.
GET MORE INFORMATION





